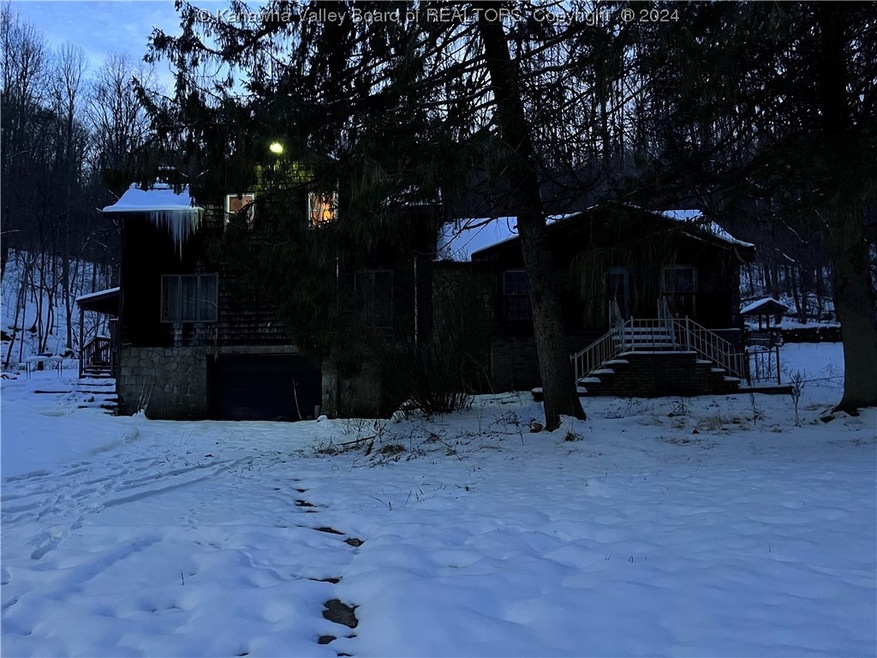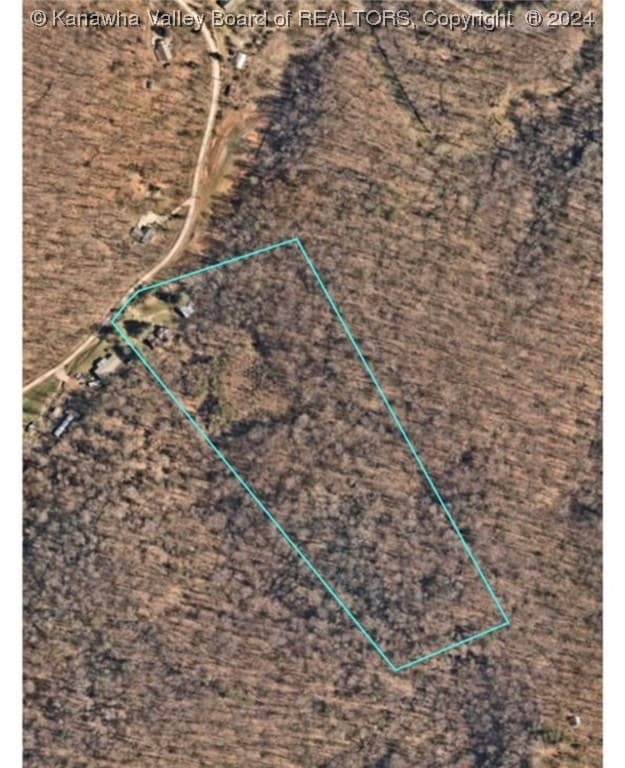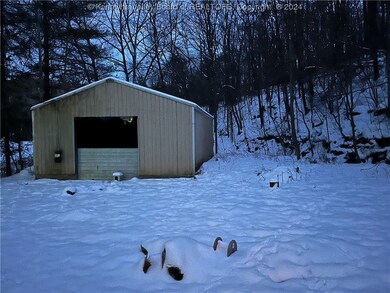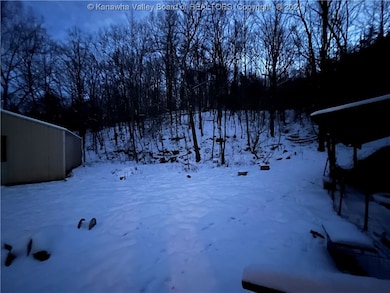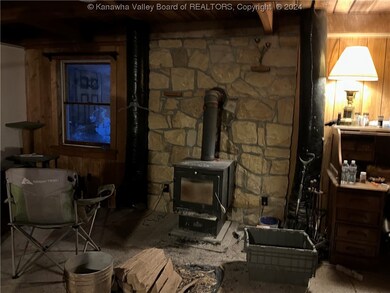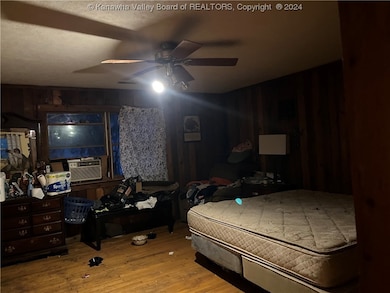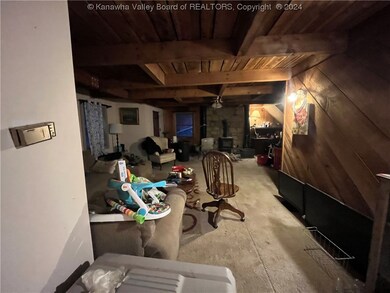
331 Lick Branch Rd Charleston, WV 25312
Estimated Value: $108,000 - $382,000
About This Home
As of March 202410 acres with many possibilities. Tear down current home, put doublewide on land or build your own personalized home.
Last Agent to Sell the Property
Boone Realty, LLC License #220301916 Listed on: 02/12/2024
Home Details
Home Type
- Single Family
Year Built
- Built in 1948
Lot Details
- 10 Acre Lot
Home Design
- 3,240 Sq Ft Home
- Frame Construction
Bedrooms and Bathrooms
- 4 Bedrooms
- 2 Full Bathrooms
Schools
- Point Harmony Elementary School
- Andrew Jackson Middle School
- Nitro High School
Utilities
- Forced Air Heating System
- Heat Pump System
Community Details
- No Home Owners Association
Listing and Financial Details
- Assessor Parcel Number 25-0011-0012-0000-0000
Ownership History
Purchase Details
Home Financials for this Owner
Home Financials are based on the most recent Mortgage that was taken out on this home.Similar Homes in Charleston, WV
Home Values in the Area
Average Home Value in this Area
Purchase History
| Date | Buyer | Sale Price | Title Company |
|---|---|---|---|
| Barnett Anissa | $75,000 | -- |
Mortgage History
| Date | Status | Borrower | Loan Amount |
|---|---|---|---|
| Previous Owner | Barnett Anissa | $75,598 |
Property History
| Date | Event | Price | Change | Sq Ft Price |
|---|---|---|---|---|
| 03/29/2024 03/29/24 | Sold | $65,000 | -25.3% | $20 / Sq Ft |
| 03/01/2024 03/01/24 | Pending | -- | -- | -- |
| 02/12/2024 02/12/24 | For Sale | $87,000 | +24.3% | $27 / Sq Ft |
| 10/05/2022 10/05/22 | Sold | $70,000 | -12.5% | $22 / Sq Ft |
| 09/05/2022 09/05/22 | Pending | -- | -- | -- |
| 08/08/2022 08/08/22 | For Sale | $80,000 | -- | $25 / Sq Ft |
Tax History Compared to Growth
Tax History
| Year | Tax Paid | Tax Assessment Tax Assessment Total Assessment is a certain percentage of the fair market value that is determined by local assessors to be the total taxable value of land and additions on the property. | Land | Improvement |
|---|---|---|---|---|
| 2024 | $1,527 | $121,200 | $21,780 | $99,420 |
| 2023 | $1,448 | $114,900 | $21,780 | $93,120 |
| 2022 | $1,367 | $108,540 | $21,780 | $86,760 |
| 2021 | $1,367 | $108,540 | $21,780 | $86,760 |
| 2020 | $1,367 | $108,540 | $21,780 | $86,760 |
| 2019 | $1,373 | $109,020 | $21,780 | $87,240 |
| 2018 | $1,221 | $109,020 | $21,780 | $87,240 |
| 2017 | $1,224 | $109,020 | $21,780 | $87,240 |
| 2016 | $1,226 | $109,020 | $21,780 | $87,240 |
| 2015 | $1,224 | $109,020 | $21,780 | $87,240 |
| 2014 | $1,199 | $108,660 | $21,780 | $86,880 |
Agents Affiliated with this Home
-
Ashlee Burton
A
Seller's Agent in 2024
Ashlee Burton
Boone Realty, LLC
(304) 989-6537
57 Total Sales
-
Ashley Roberts

Buyer's Agent in 2024
Ashley Roberts
Better Homes and Gardens Real Estate Central
(304) 549-2208
91 Total Sales
-
STEPHANIE YOUNG
S
Seller's Agent in 2022
STEPHANIE YOUNG
Better Homes and Gardens Real Estate Central
(304) 419-0711
84 Total Sales
Map
Source: Kanawha Valley Board of REALTORS®
MLS Number: 270763
APN: 25-11-00120000
- 261 Poca River Rd
- 219 Deerhaven Ln
- 16 New Wine Ln
- 5004 Black Oak Dr
- 1019 Lynn Oak Dr
- 5232 Walnut Valley Dr Unit 30
- 5232 Walnut Valley Dr Unit 15
- 5232 Walnut Valley Dr Unit 31
- 106 Coon Hollow Rd
- 1799 Fishers Branch Rd
- 5218 Walnut Valley Dr
- 5098 Heather Place
- 58 Vadalla Ln
- 0 Utah Hollow Rd Lot 1 Rd
- 0 Utah Hollow Rd Lot 2 Rd
- 0 Utah Hollow Rd Lot 1b Rd
- 0 Utah Hollow Rd Lot 2b Rd
- 0 Utah Hollow Rd Lot 3b Rd
- 101 Ebony Dr
- 102 Utah Hollow Rd
- 331 Lick Branch Rd
- 258 Lick Branch Rd
- 462 Lick Branch Rd
- 108 Lick Branch Rd
- 515 Lick Branch Rd
- 137 Lick Branch Rd
- 545 Lick Branch Rd
- 554 Lick Branch Rd
- 595 Lick Branch Rd
- 101 Lick Branch Rd
- 113 Poca River Rd
- 661 Lick Branch Rd
- 61 Gandy Mountain Rd
- 6310 Rocky Fork Rd
- 157 Poca River Rd Unit B
- 21 Lick Branch Rd
- 6364 Rocky Fork Rd
- 698 Lick Branch Rd
- 149 Gandy Mountain Rd
- 66 Courtland Rd
