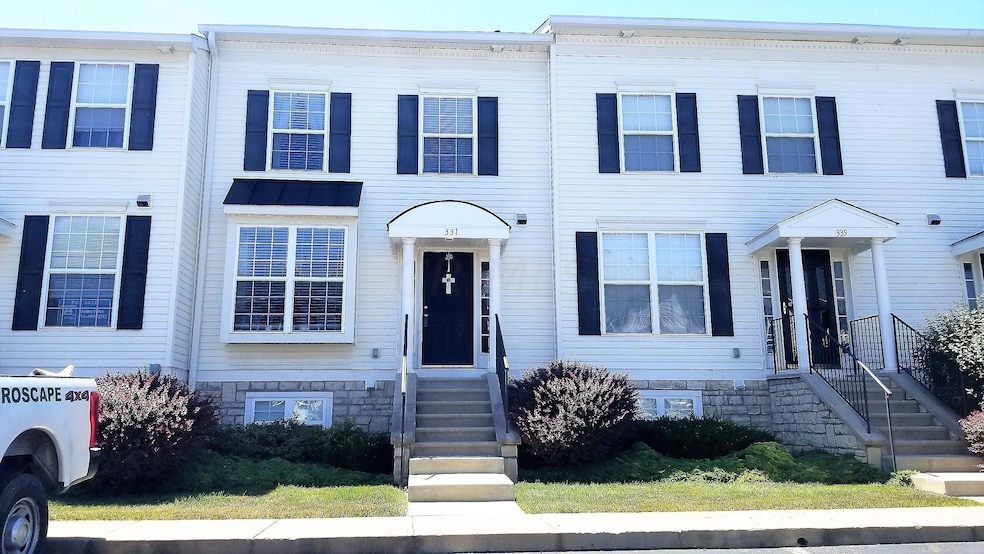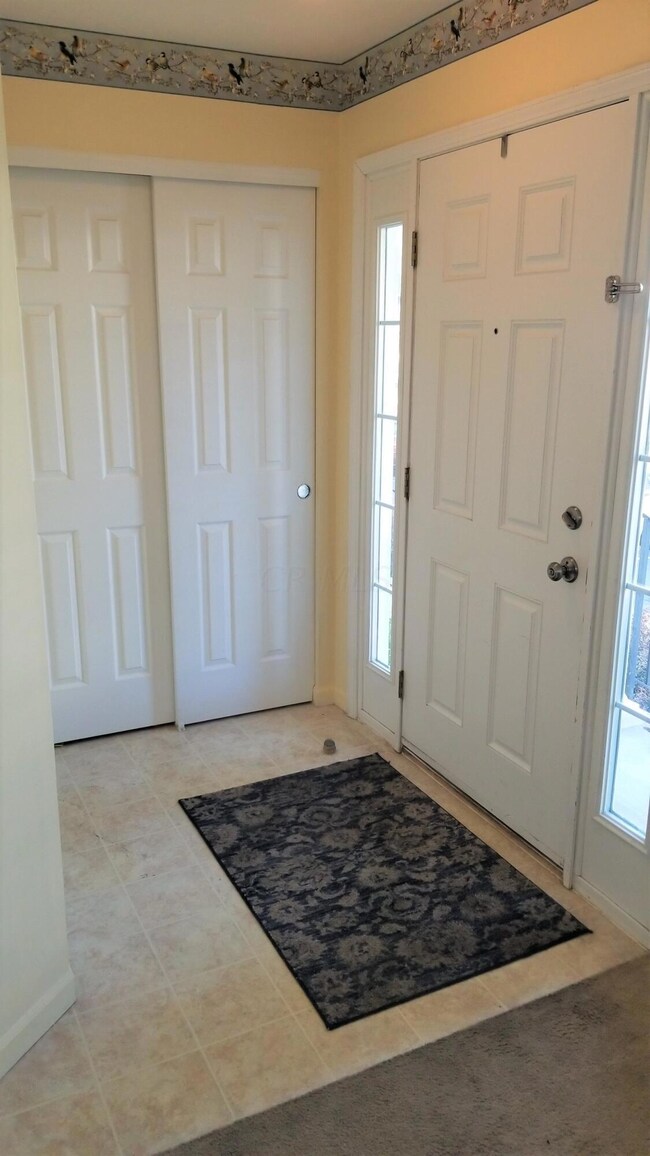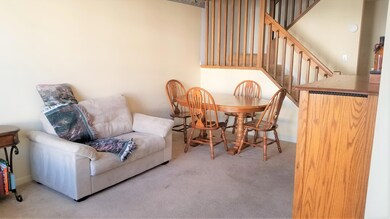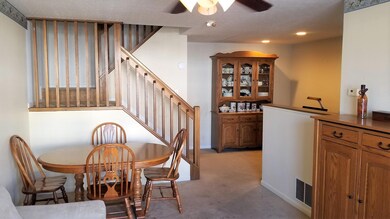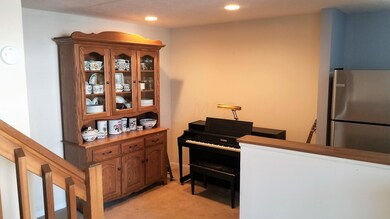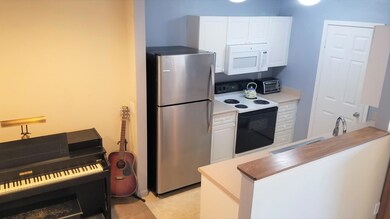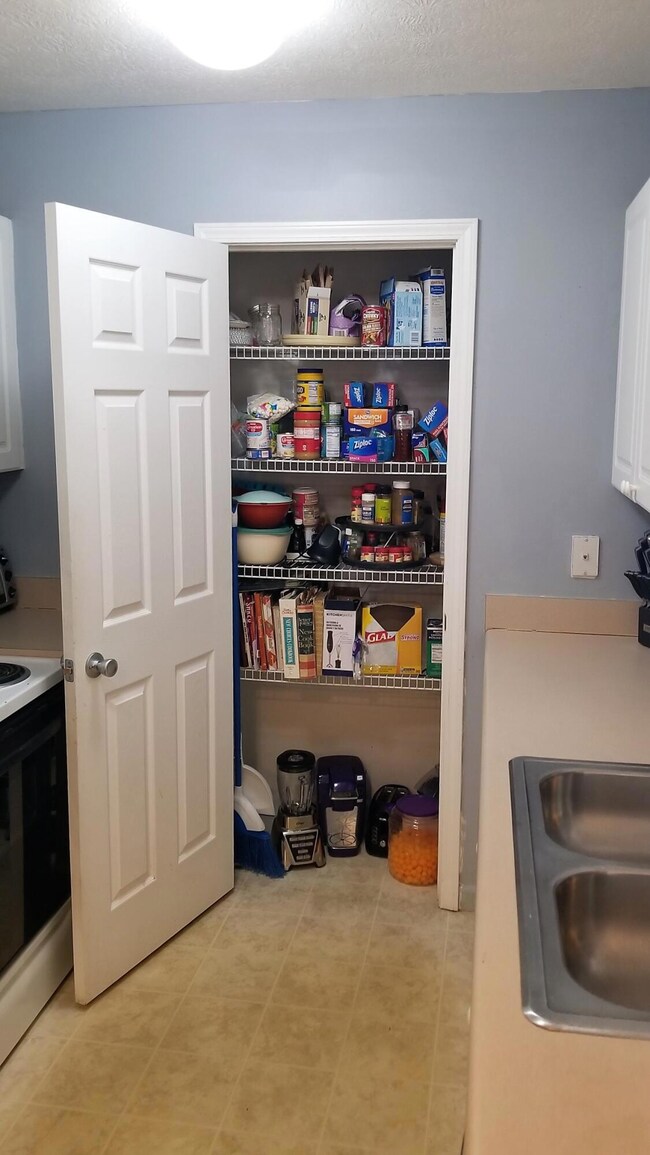
331 Lost River Dr Unit 331 Blacklick, OH 43004
East Broad NeighborhoodHighlights
- Fitness Center
- Community Pool
- Forced Air Heating and Cooling System
- Clubhouse
- Ceramic Tile Flooring
About This Home
As of December 2024What a location with easy access to shopping, restaurants, freeways and many amenities. This condo offers 2 bedrooms and 2 baths, finished lower level, dining area. Kitchen with pantry overlooks living room. Upstairs bath has updated marble and ceramic tile flooring. New blinds, closet organizer, clubhouse, 2 pools and workout facilities. All appliances including washer and dryer do convey with property. IMMEDIATE POSSESSION ON THIS ONE!
Last Agent to Sell the Property
Coldwell Banker Realty License #2007004188 Listed on: 06/30/2022
Property Details
Home Type
- Condominium
Est. Annual Taxes
- $1,792
Year Built
- Built in 2005
Lot Details
- 1 Common Wall
HOA Fees
- $220 Monthly HOA Fees
Parking
- Common or Shared Parking
Home Design
- Block Foundation
- Vinyl Siding
Interior Spaces
- 1,470 Sq Ft Home
- 2-Story Property
- Insulated Windows
- Basement
- Recreation or Family Area in Basement
- Laundry on lower level
Kitchen
- Electric Range
- Microwave
- Dishwasher
Flooring
- Carpet
- Ceramic Tile
- Vinyl
Bedrooms and Bathrooms
- 2 Bedrooms
- 1.5 Bathrooms
Utilities
- Forced Air Heating and Cooling System
- Heating System Uses Gas
- Gas Water Heater
Listing and Financial Details
- Assessor Parcel Number 515-275947
Community Details
Overview
- Association fees include lawn care, sewer, trash, water
- Association Phone (614) 781-0055
- Towne Properties HOA
- On-Site Maintenance
Amenities
- Clubhouse
- Recreation Room
Recreation
- Fitness Center
- Community Pool
Ownership History
Purchase Details
Home Financials for this Owner
Home Financials are based on the most recent Mortgage that was taken out on this home.Purchase Details
Purchase Details
Home Financials for this Owner
Home Financials are based on the most recent Mortgage that was taken out on this home.Purchase Details
Home Financials for this Owner
Home Financials are based on the most recent Mortgage that was taken out on this home.Similar Homes in the area
Home Values in the Area
Average Home Value in this Area
Purchase History
| Date | Type | Sale Price | Title Company |
|---|---|---|---|
| Warranty Deed | $205,000 | First American Title Insurance | |
| Warranty Deed | $205,000 | First American Title Insurance | |
| Quit Claim Deed | -- | -- | |
| Warranty Deed | $166,000 | Chicago Title | |
| Corporate Deed | $102,500 | Connor Land |
Mortgage History
| Date | Status | Loan Amount | Loan Type |
|---|---|---|---|
| Open | $198,850 | New Conventional | |
| Closed | $198,850 | New Conventional | |
| Previous Owner | $162,993 | FHA | |
| Previous Owner | $59,742 | FHA | |
| Previous Owner | $70,300 | New Conventional | |
| Previous Owner | $72,768 | New Conventional | |
| Previous Owner | $25,000 | Credit Line Revolving | |
| Previous Owner | $82,000 | Fannie Mae Freddie Mac |
Property History
| Date | Event | Price | Change | Sq Ft Price |
|---|---|---|---|---|
| 12/31/2024 12/31/24 | Sold | $205,000 | 0.0% | $139 / Sq Ft |
| 12/05/2024 12/05/24 | Pending | -- | -- | -- |
| 11/24/2024 11/24/24 | Price Changed | $205,000 | -2.3% | $139 / Sq Ft |
| 11/12/2024 11/12/24 | Price Changed | $209,900 | -0.9% | $143 / Sq Ft |
| 09/27/2024 09/27/24 | For Sale | $211,900 | 0.0% | $144 / Sq Ft |
| 08/15/2024 08/15/24 | Pending | -- | -- | -- |
| 08/13/2024 08/13/24 | For Sale | $211,900 | +27.7% | $144 / Sq Ft |
| 08/02/2022 08/02/22 | Sold | $166,000 | +3.8% | $113 / Sq Ft |
| 06/30/2022 06/30/22 | For Sale | $159,900 | -- | $109 / Sq Ft |
Tax History Compared to Growth
Tax History
| Year | Tax Paid | Tax Assessment Tax Assessment Total Assessment is a certain percentage of the fair market value that is determined by local assessors to be the total taxable value of land and additions on the property. | Land | Improvement |
|---|---|---|---|---|
| 2024 | $3,333 | $64,400 | $11,550 | $52,850 |
| 2023 | $3,422 | $64,400 | $11,550 | $52,850 |
| 2022 | $1,782 | $37,870 | $5,040 | $32,830 |
| 2021 | $1,792 | $37,870 | $5,040 | $32,830 |
| 2020 | $1,781 | $37,870 | $5,040 | $32,830 |
| 2019 | $1,508 | $31,570 | $4,200 | $27,370 |
| 2018 | $1,223 | $31,570 | $4,200 | $27,370 |
| 2017 | $1,566 | $31,570 | $4,200 | $27,370 |
| 2016 | $947 | $22,370 | $3,430 | $18,940 |
| 2015 | $932 | $22,370 | $3,430 | $18,940 |
| 2014 | $1,548 | $22,370 | $3,430 | $18,940 |
| 2013 | $907 | $26,320 | $4,025 | $22,295 |
Agents Affiliated with this Home
-
J
Seller's Agent in 2024
Johanna Haynes
Coldwell Banker Realty
-
V
Buyer's Agent in 2024
Verrondo Foster
Keller Williams Greater Cols
-
J
Seller's Agent in 2022
Jimmy Johnson
Coldwell Banker Realty
Map
Source: Columbus and Central Ohio Regional MLS
MLS Number: 222023618
APN: 515-275947
- 324 Lost River Dr Unit 324
- 8253 Deering Oaks Dr Unit 8253
- 8281 Deering Oaks Dr Unit 8281
- 391 Scandia St
- 425 Kestrel Dr
- 385 Piney Creek Dr
- 301 Piney Creek Dr Unit 35
- 8386 Hickory Overlook Unit 8386
- 8347 Vega Dr
- 215 Oxford Oak Dr Unit 215
- 8406 Varden Ct Unit 2103
- 218 Bollingen Unit 218
- 61 Green Mill Unit 61
- 267 Brueghel Rd
- 559 Marcum Rd
- 8501 Arlen Dr
- 8126 Mandalay Rd
- 8547 Haleigh Woods Dr Unit 267
- 7950 Chapel Stone Rd Unit 3A
- 700 Wadebridge Dr Unit 2-C
