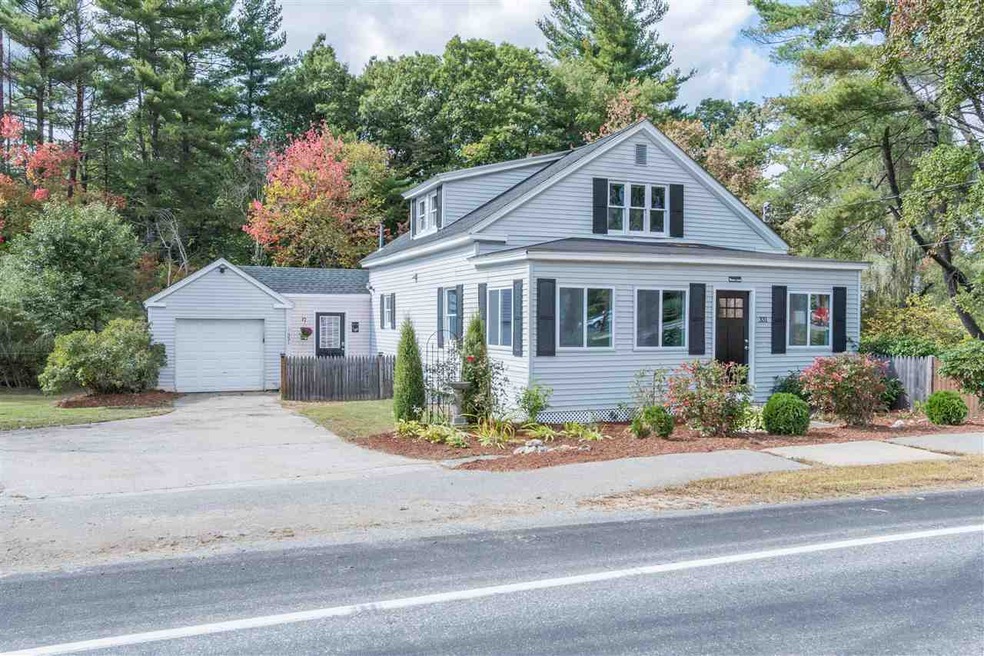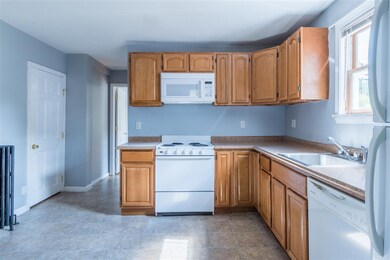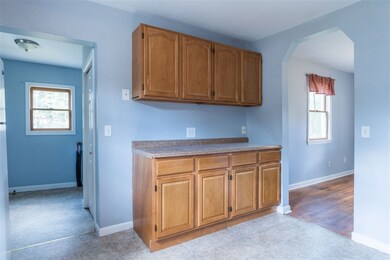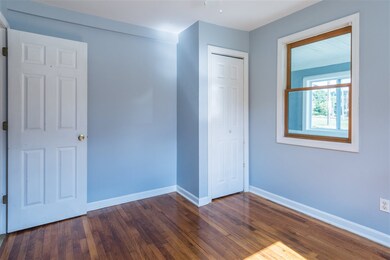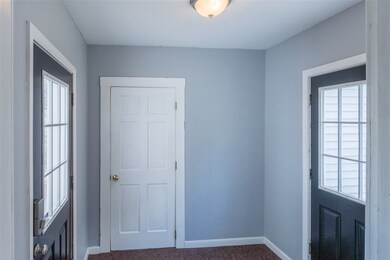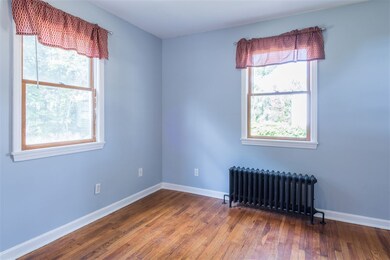
331 Main Dunstable Rd Nashua, NH 03062
West Hollis NeighborhoodHighlights
- 0.88 Acre Lot
- Wood Flooring
- Circular Driveway
- Cape Cod Architecture
- Corner Lot
- 1 Car Attached Garage
About This Home
As of November 2019Charming 3 Bedroom 2 Bath on an oversized lot. This is a must see! Envision yourself on the porch or enjoying the large backyard. Great Commuter Location. Just minutes to Rt 3.
Last Agent to Sell the Property
Tamara Belanger
Keller Williams Gateway Realty License #074512 Listed on: 09/18/2019

Home Details
Home Type
- Single Family
Est. Annual Taxes
- $5,163
Year Built
- Built in 1936
Lot Details
- 0.88 Acre Lot
- Corner Lot
- Lot Sloped Up
- Property is zoned R9
Parking
- 1 Car Attached Garage
- Circular Driveway
Home Design
- Cape Cod Architecture
- Stone Foundation
- Batts Insulation
- Shingle Roof
- Vinyl Siding
Interior Spaces
- 1,157 Sq Ft Home
- 2-Story Property
- Unfinished Basement
- Walk-Out Basement
Flooring
- Wood
- Carpet
- Tile
Bedrooms and Bathrooms
- 3 Bedrooms
Schools
- Ledge Street Elementary School
- Elm Street Middle School
- Nashua High School South
Utilities
- Cooling System Mounted In Outer Wall Opening
- Radiator
- Hot Water Heating System
- Heating System Uses Oil
- Underground Utilities
- 100 Amp Service
- Gas Available at Street
- Electric Water Heater
- High Speed Internet
- Cable TV Available
Listing and Financial Details
- Tax Lot 2445
Ownership History
Purchase Details
Home Financials for this Owner
Home Financials are based on the most recent Mortgage that was taken out on this home.Purchase Details
Purchase Details
Home Financials for this Owner
Home Financials are based on the most recent Mortgage that was taken out on this home.Purchase Details
Home Financials for this Owner
Home Financials are based on the most recent Mortgage that was taken out on this home.Purchase Details
Purchase Details
Similar Homes in Nashua, NH
Home Values in the Area
Average Home Value in this Area
Purchase History
| Date | Type | Sale Price | Title Company |
|---|---|---|---|
| Warranty Deed | $275,000 | -- | |
| Warranty Deed | $210,000 | -- | |
| Warranty Deed | $210,000 | -- | |
| Warranty Deed | $176,500 | -- | |
| Warranty Deed | $176,500 | -- | |
| Quit Claim Deed | $93,000 | -- | |
| Quit Claim Deed | $93,000 | -- | |
| Foreclosure Deed | $108,000 | -- | |
| Foreclosure Deed | $108,000 | -- | |
| Foreclosure Deed | $60,000 | -- | |
| Foreclosure Deed | $60,000 | -- |
Mortgage History
| Date | Status | Loan Amount | Loan Type |
|---|---|---|---|
| Open | $267,630 | Stand Alone Refi Refinance Of Original Loan | |
| Closed | $270,019 | FHA | |
| Previous Owner | $227,411 | FHA | |
| Previous Owner | $110,866 | Unknown | |
| Previous Owner | $175,000 | Unknown |
Property History
| Date | Event | Price | Change | Sq Ft Price |
|---|---|---|---|---|
| 11/22/2019 11/22/19 | Sold | $275,000 | -1.8% | $238 / Sq Ft |
| 10/20/2019 10/20/19 | Pending | -- | -- | -- |
| 10/03/2019 10/03/19 | Price Changed | $279,900 | -3.4% | $242 / Sq Ft |
| 09/18/2019 09/18/19 | For Sale | $289,900 | +211.7% | $251 / Sq Ft |
| 06/13/2012 06/13/12 | Sold | $93,000 | -6.9% | $64 / Sq Ft |
| 04/23/2012 04/23/12 | Pending | -- | -- | -- |
| 04/11/2012 04/11/12 | For Sale | $99,900 | -- | $69 / Sq Ft |
Tax History Compared to Growth
Tax History
| Year | Tax Paid | Tax Assessment Tax Assessment Total Assessment is a certain percentage of the fair market value that is determined by local assessors to be the total taxable value of land and additions on the property. | Land | Improvement |
|---|---|---|---|---|
| 2023 | $6,760 | $370,800 | $138,600 | $232,200 |
| 2022 | $6,700 | $370,800 | $138,600 | $232,200 |
| 2021 | $5,652 | $243,400 | $92,400 | $151,000 |
| 2020 | $5,503 | $243,400 | $92,400 | $151,000 |
| 2019 | $5,296 | $243,400 | $92,400 | $151,000 |
| 2018 | $5,163 | $243,400 | $92,400 | $151,000 |
| 2017 | $4,415 | $171,200 | $79,400 | $91,800 |
| 2016 | $4,292 | $171,200 | $79,400 | $91,800 |
| 2015 | $4,440 | $181,000 | $79,400 | $101,600 |
| 2014 | $4,353 | $181,000 | $79,400 | $101,600 |
Agents Affiliated with this Home
-
T
Seller's Agent in 2019
Tamara Belanger
Keller Williams Gateway Realty
-

Buyer's Agent in 2019
Dempsey Realty Group
EXP Realty
(603) 661-5529
415 Total Sales
-

Seller's Agent in 2012
Michael Gallo
Gallo Realty Group
(603) 836-0151
122 Total Sales
-
S
Buyer's Agent in 2012
Susan Slark
Gallo Realty Group
Map
Source: PrimeMLS
MLS Number: 4777189
APN: NASH-000000-000000-002445C
- 30 Jennifer Dr
- 5 Lilac Ct Unit U334
- 24 Yarmouth Dr
- 14 Beaujolais Dr Unit U66
- 16 Laurel Ct Unit U320
- 5 Cabernet Ct Unit 6
- 39 Silverton Dr Unit U80
- 40 Laurel Ct Unit U308
- 47 Dogwood Dr Unit U202
- 27 Silverton Dr Unit U74
- 12 Ledgewood Hills Dr Unit 204
- 12 Ledgewood Hills Dr Unit 102
- 8 Althea Ln Unit U26
- 20 Cimmarron Dr
- 36 Melissa Dr
- 33 Carlene Dr Unit U31
- 3 Macdonald Dr
- 668 W Hollis St
- 500 Candlewood Park Unit 21
- 6 Lacy Ln
