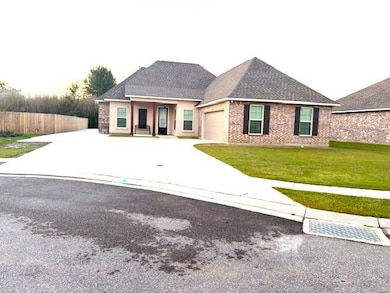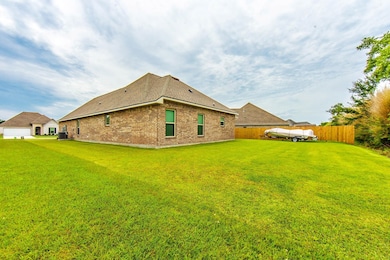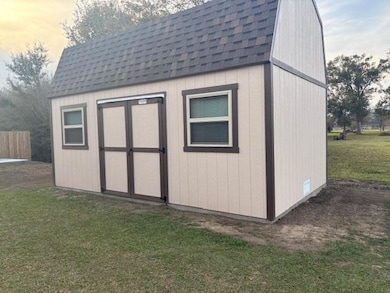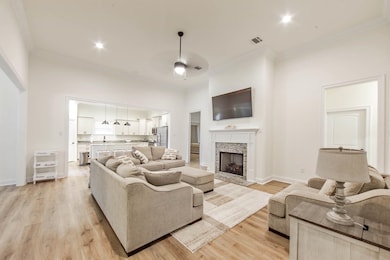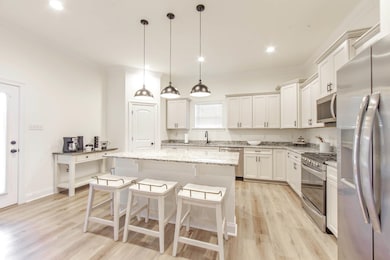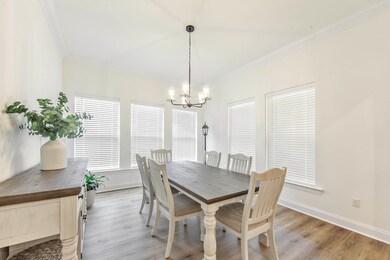Estimated payment $2,388/month
Highlights
- Traditional Architecture
- Mud Room
- Separate Outdoor Workshop
- Bayou Blue Elementary School Rated A-
- Covered Patio or Porch
- Fireplace
About This Home
4 bedroom, 3 bath home with open floor plan . Only 2 yrs old. Owner has recently added a large shed/workshop and additional cemented driveway for extra parking. Upscale triple split floor plan which provides privacy for guests. Soaring ceilings. Gas fireplace accented with granite. Luxury vinyl plank floors. Chef's kitchen with stunning granite island. Custom blinds throughout. Convenient mudroom off of the garage. Tankless gas water heater. Low e windows. Avg electrical bill $140 to 150. Located in a quiet cul de sac. Please NOTE THAT GPS TAKES YOU TO THE WRONG HOUSE! It takes you to 331 Madio instead of Modesto. Directions: From hwy 316 turn into subdivision on Horace Dr. then turn right on Madio and then turn left onto Neomie Street. Then take a right on Taylor James and the first left is Modesto Drive.
Home Details
Home Type
- Single Family
Year Built
- Built in 2023
Lot Details
- 8,276 Sq Ft Lot
- Lot Dimensions are 44 x 35 x 162 x 140
HOA Fees
- $4 Monthly HOA Fees
Parking
- 4 Parking Spaces
Home Design
- Traditional Architecture
- Brick Exterior Construction
- Slab Foundation
- Vinyl Siding
Interior Spaces
- 2,372 Sq Ft Home
- 1-Story Property
- Ceiling height of 9 feet or more
- Fireplace
- Mud Room
- Storage In Attic
Bedrooms and Bathrooms
- 4 Bedrooms
- En-Suite Bathroom
- Walk-In Closet
- 3 Full Bathrooms
Outdoor Features
- Covered Patio or Porch
- Separate Outdoor Workshop
Utilities
- Cooling Available
- Heating Available
- Community Sewer or Septic
Community Details
- Built by Dsld, LLC
- Caro Estates Subdivision
Map
Home Values in the Area
Average Home Value in this Area
Property History
| Date | Event | Price | List to Sale | Price per Sq Ft |
|---|---|---|---|---|
| 11/24/2025 11/24/25 | For Sale | $385,000 | -- | $162 / Sq Ft |
Source: Bayou Board of REALTORS®
MLS Number: 2025021474
- 343 Modesto Dr
- 127 Horis Dr
- 132 Holley St
- 118 Pleasant Ridge Ct
- 142 Millenium Ave
- 119 Lyndale Ct
- 277 Madio Dr
- 218 Bayou Bend Dr
- 411 Rue Evangeline
- 302 Bayou Bend Dr
- 115 Lunenburg St
- 2630 Bayou Blue Rd
- 127 Lyndale Ct
- 219 Mary Beth Ave
- 113 Louise Ln
- 1230 Lacroix Dr
- 2527 Bayou Blue Rd
- 1308 Palmisano Dr
- 117 Crestwood Dr
- 119 Crestwood Dr
- 131 Amber Beth Ct
- 112 Mary St
- 3613 Euclid St Unit 201
- 5467 W Park Ave
- 456 Vieux Carre
- 438 Vieux Carre
- 6853 Willie Lou Ave
- 5635 Leon St
- 1 Stones Throw Dr
- 137 Synergy Center Blvd
- 218 First St
- 304 S French Quarter Dr
- 208 Monarch Dr
- 1826 Martin Luther King Blvd
- 1803 Martin Luther King Blvd
- 307 Westfield Ave
- 7416 Park Ave
- 7158 Main St
- 320 Barataria Ave
- 100 Ansley Place Ct

