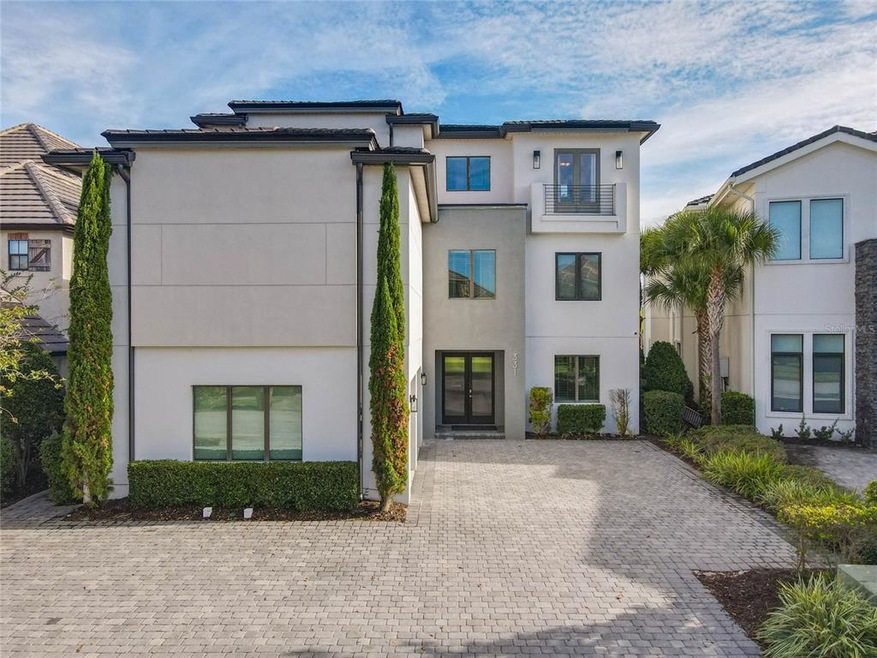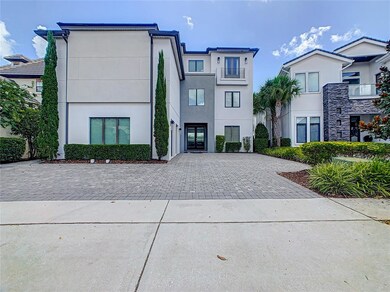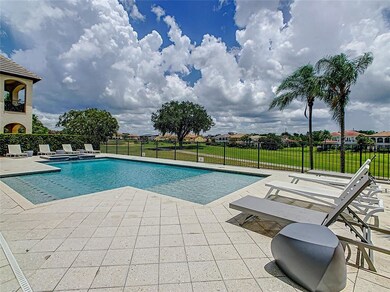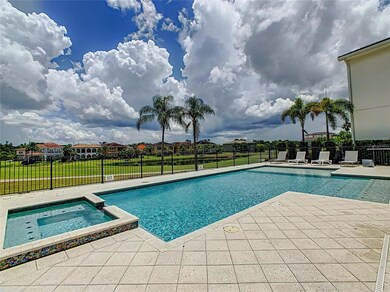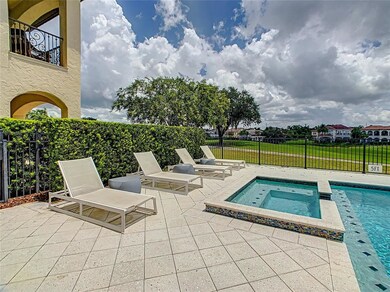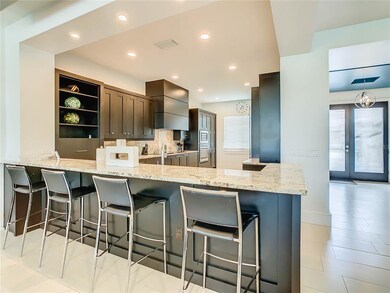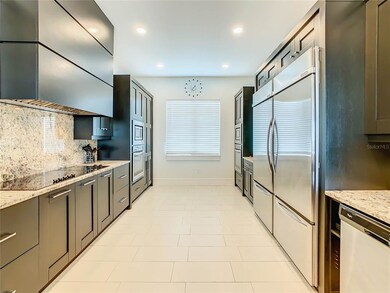
331 Muirfield Loop Reunion, FL 34747
Highlights
- On Golf Course
- Heated In Ground Pool
- Pond View
- Fitness Center
- Gated Community
- Clubhouse
About This Home
As of September 2022Here it is.......A turnkey 10 bedroom, 11 bathroom three-story revenue-generating investment property offering everything needed to produce significant revenue flow for many seasons to come. McNally built custom designed and purpose built as a vacation home, this exceptional property has an abundance of well-designed rooms and is professionally decorated to provide maximum impact for high ticket accommodation seekers. The owner has made many updates throughout the home. No expense has been spared to ensure this home is pristine and top of its class. The view for the third floor of the 14th hole of the Jack Nicklaus is outstanding and delivers location to go with the five-star individual qualities of this property. World-renowned Reunion resort offers 3 championship golf courses, private membership, exceptional community waterpark and lazy river, tennis and golf centers, a spa, several fine restaurants and is less than 15 minutes’ drive to Walt Disney world. Pictures do not do this property justice; you must see this home for yourself so make sure to visit and see one of the most prominent luxury vacation investment homes in Reunion.
Last Agent to Sell the Property
THE JERRY BARKER GROUP LLC License #3267793 Listed on: 11/15/2021
Home Details
Home Type
- Single Family
Est. Annual Taxes
- $19,848
Year Built
- Built in 2013
Lot Details
- 8,625 Sq Ft Lot
- On Golf Course
- West Facing Home
- Irrigation
- Landscaped with Trees
- Property is zoned OPUD
HOA Fees
- $574 Monthly HOA Fees
Parking
- 2 Car Attached Garage
- Converted Garage
- Driveway
Property Views
- Pond
- Golf Course
Home Design
- Contemporary Architecture
- Slab Foundation
- Wood Frame Construction
- Tile Roof
- Block Exterior
Interior Spaces
- 7,966 Sq Ft Home
- 3-Story Property
- Furnished
- Ceiling Fan
- Window Treatments
- Sliding Doors
- Combination Dining and Living Room
Kitchen
- <<builtInOvenToken>>
- <<microwave>>
- Dishwasher
- Disposal
Flooring
- Carpet
- Ceramic Tile
Bedrooms and Bathrooms
- 10 Bedrooms
Laundry
- Dryer
- Washer
Pool
- Heated In Ground Pool
- Heated Spa
- In Ground Spa
Outdoor Features
- Outdoor Kitchen
- Exterior Lighting
- Rear Porch
Utilities
- Central Heating and Cooling System
- Thermostat
Listing and Financial Details
- Visit Down Payment Resource Website
- Legal Lot and Block 7 / 1
- Assessor Parcel Number 35-25-27-4881-0001-0070
- $2,695 per year additional tax assessments
Community Details
Overview
- Association fees include 24-hour guard, cable TV, escrow reserves fund, ground maintenance, private road
- Artemis Lifestyles Jessica Roman Association
- Visit Association Website
- Reunion West Vlgs North Subdivision
- The community has rules related to allowable golf cart usage in the community
Recreation
- Tennis Courts
- Fitness Center
- Community Pool
Additional Features
- Clubhouse
- Gated Community
Ownership History
Purchase Details
Home Financials for this Owner
Home Financials are based on the most recent Mortgage that was taken out on this home.Purchase Details
Home Financials for this Owner
Home Financials are based on the most recent Mortgage that was taken out on this home.Purchase Details
Similar Homes in the area
Home Values in the Area
Average Home Value in this Area
Purchase History
| Date | Type | Sale Price | Title Company |
|---|---|---|---|
| Warranty Deed | $3,000,000 | Oliver Title Law | |
| Warranty Deed | $1,550,000 | Oliver Title Law | |
| Warranty Deed | $150,000 | Attorney |
Mortgage History
| Date | Status | Loan Amount | Loan Type |
|---|---|---|---|
| Previous Owner | $2,250,000 | New Conventional |
Property History
| Date | Event | Price | Change | Sq Ft Price |
|---|---|---|---|---|
| 11/08/2024 11/08/24 | For Sale | $3,400,000 | +13.3% | $427 / Sq Ft |
| 09/20/2022 09/20/22 | Sold | $3,000,000 | -7.7% | $377 / Sq Ft |
| 06/14/2022 06/14/22 | Pending | -- | -- | -- |
| 06/02/2022 06/02/22 | For Sale | $3,250,000 | 0.0% | $408 / Sq Ft |
| 05/21/2022 05/21/22 | Pending | -- | -- | -- |
| 11/14/2021 11/14/21 | For Sale | $3,250,000 | +109.7% | $408 / Sq Ft |
| 04/02/2018 04/02/18 | Sold | $1,550,000 | -13.9% | $195 / Sq Ft |
| 03/13/2018 03/13/18 | Pending | -- | -- | -- |
| 10/18/2017 10/18/17 | For Sale | $1,800,000 | 0.0% | $226 / Sq Ft |
| 10/03/2017 10/03/17 | Pending | -- | -- | -- |
| 03/29/2017 03/29/17 | For Sale | $1,800,000 | -- | $226 / Sq Ft |
Tax History Compared to Growth
Tax History
| Year | Tax Paid | Tax Assessment Tax Assessment Total Assessment is a certain percentage of the fair market value that is determined by local assessors to be the total taxable value of land and additions on the property. | Land | Improvement |
|---|---|---|---|---|
| 2024 | $27,036 | $2,043,500 | $285,000 | $1,758,500 |
| 2023 | $27,036 | $1,704,600 | $270,000 | $1,434,600 |
| 2022 | $22,549 | $1,606,000 | $202,500 | $1,403,500 |
| 2021 | $19,848 | $1,131,800 | $195,000 | $936,800 |
| 2020 | $19,568 | $1,122,200 | $214,500 | $907,700 |
| 2019 | $21,279 | $1,218,700 | $214,500 | $1,004,200 |
| 2018 | $20,204 | $1,155,300 | $214,500 | $940,800 |
| 2017 | $19,877 | $1,106,300 | $214,500 | $891,800 |
| 2016 | $19,605 | $1,081,300 | $193,800 | $887,500 |
| 2015 | $19,863 | $1,070,800 | $174,000 | $896,800 |
| 2014 | $18,333 | $979,800 | $120,000 | $859,800 |
Agents Affiliated with this Home
-
Karina Gonzalez Prats
K
Seller's Agent in 2024
Karina Gonzalez Prats
Realty One Group Evolution
(786) 477-4715
96 Total Sales
-
Alyssa Barker

Seller's Agent in 2022
Alyssa Barker
THE JERRY BARKER GROUP LLC
(407) 756-7296
22 in this area
118 Total Sales
-
Stellar Non-Member Agent
S
Buyer's Agent in 2022
Stellar Non-Member Agent
FL_MFRMLS
-
Jerry Barker
J
Buyer's Agent in 2018
Jerry Barker
THE JERRY BARKER GROUP LLC
(407) 286-8169
15 in this area
64 Total Sales
Map
Source: Stellar MLS
MLS Number: O5986064
APN: 35-25-27-4881-0001-0070
- 350 Muirfield Loop
- 304 Muirfield Loop
- 300 Muirfield Loop
- 360 Muirfield Loop
- 364 Muirfield Loop
- 7810 Whitemarsh Way
- 7809 Loxahatchee Ct
- 7807 Loxahatchee Ct
- 580 Muirfield Loop
- 395 Muirfield Loop
- 574 Muirfield Loop
- 570 Muirfield Loop
- 7901 Putting Green Way
- 7815 Loxahatchee Ct
- 560 Muirfield Loop
- 541 Muirfield Loop
- 750 Golden Bear Dr
- 7925 Putting Green Way
- 741 Golden Bear Dr
- 411 Muirfield Loop
