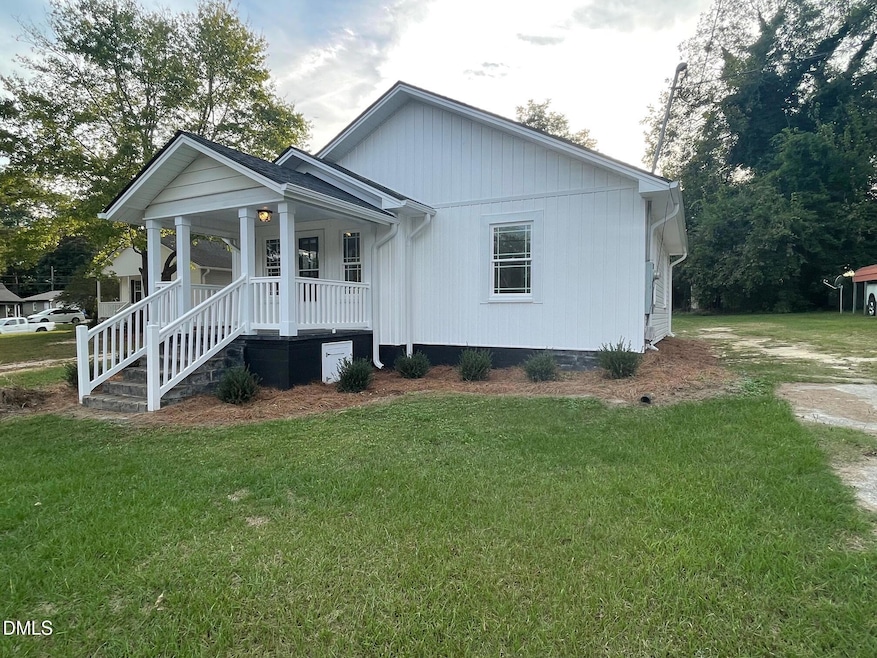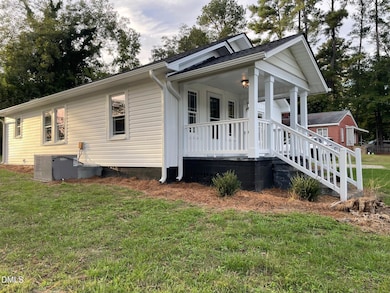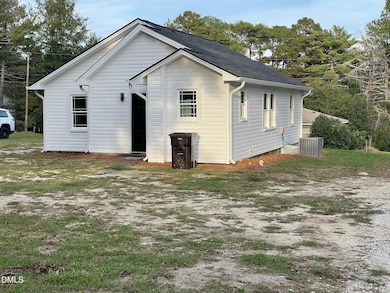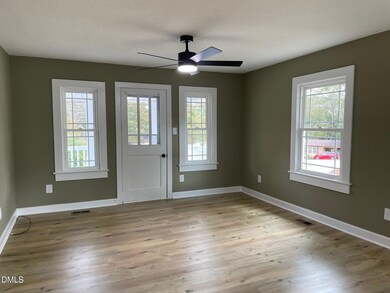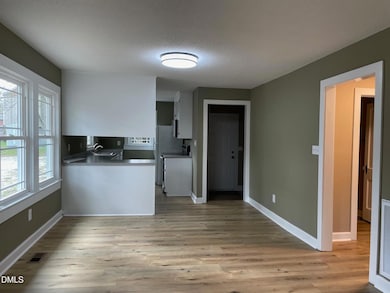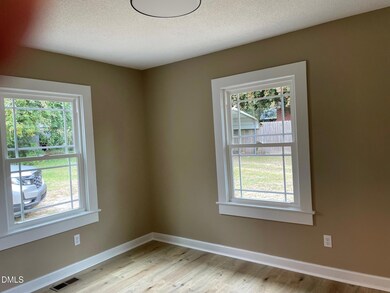331 N Dunn St Angier, NC 27501
Estimated payment $1,158/month
Total Views
7,285
2
Beds
1
Bath
943
Sq Ft
$221
Price per Sq Ft
Highlights
- Downtown View
- No HOA
- Front Porch
- Main Floor Bedroom
- Cottage
- Bathtub with Shower
About This Home
Adorable cottage, conveniently walk down town or walk to the park. Play area for kids
walking trails. Town have events through out the year. Remodeled new windows and vinyl siding and flooring, new stove and microwave.
Seller gives a 1 year warranty and Buyer Preferred Upgrade!
Home Details
Home Type
- Single Family
Est. Annual Taxes
- $925
Year Built
- Built in 1920 | Remodeled
Lot Details
- 9,583 Sq Ft Lot
- Cleared Lot
- Back Yard
- Property is zoned R-10
Parking
- Private Driveway
Home Design
- Cottage
- Block Foundation
- Slab Foundation
- Frame Construction
- Shingle Roof
- Vinyl Siding
- Lead Paint Disclosure
Interior Spaces
- 943 Sq Ft Home
- 1-Story Property
- Ceiling Fan
- Family Room
- Luxury Vinyl Tile Flooring
- Downtown Views
- Crawl Space
- Scuttle Attic Hole
- Fire and Smoke Detector
Kitchen
- Electric Range
- Microwave
Bedrooms and Bathrooms
- 2 Main Level Bedrooms
- 1 Full Bathroom
- Bathtub with Shower
Laundry
- Laundry Room
- Washer and Electric Dryer Hookup
Outdoor Features
- Front Porch
Schools
- Angier Elementary School
- Harnett County Schools Middle School
- Harnett Central High School
Utilities
- Central Air
- Heat Pump System
Community Details
- No Home Owners Association
Listing and Financial Details
- Home warranty included in the sale of the property
- Assessor Parcel Number 0406741613008
Map
Create a Home Valuation Report for This Property
The Home Valuation Report is an in-depth analysis detailing your home's value as well as a comparison with similar homes in the area
Home Values in the Area
Average Home Value in this Area
Tax History
| Year | Tax Paid | Tax Assessment Tax Assessment Total Assessment is a certain percentage of the fair market value that is determined by local assessors to be the total taxable value of land and additions on the property. | Land | Improvement |
|---|---|---|---|---|
| 2025 | $925 | $72,074 | $0 | $0 |
| 2024 | $925 | $72,074 | $0 | $0 |
| 2023 | $918 | $72,074 | $0 | $0 |
| 2022 | $865 | $72,074 | $0 | $0 |
| 2021 | $865 | $57,770 | $0 | $0 |
| 2020 | $865 | $57,770 | $0 | $0 |
| 2019 | $850 | $57,770 | $0 | $0 |
| 2018 | $850 | $57,770 | $0 | $0 |
| 2017 | $850 | $57,770 | $0 | $0 |
| 2016 | $838 | $56,920 | $0 | $0 |
| 2015 | $838 | $56,920 | $0 | $0 |
| 2014 | $838 | $56,920 | $0 | $0 |
Source: Public Records
Property History
| Date | Event | Price | List to Sale | Price per Sq Ft |
|---|---|---|---|---|
| 01/15/2026 01/15/26 | Pending | -- | -- | -- |
| 10/30/2025 10/30/25 | For Sale | $208,000 | -- | $221 / Sq Ft |
Source: Doorify MLS
Purchase History
| Date | Type | Sale Price | Title Company |
|---|---|---|---|
| Warranty Deed | $13,000 | None Listed On Document | |
| Warranty Deed | $13,000 | None Listed On Document | |
| Deed | $20,000 | -- |
Source: Public Records
Source: Doorify MLS
MLS Number: 10130450
APN: 04067416130008
Nearby Homes
- 0 N Willow St Unit 10142099
- 25 E North St
- 61 Croatoke Ct
- 40 Crepe Myrtle Ct
- 67 Bainbridge Unit Lot 90
- 45 Bainbridge Unit Lot 91
- 438 N Hickory St
- 236 Alden Way
- 129 Crop Rd
- 287 Alice Trace Place
- 248 Alice Trace Place
- 810 Wiggins Rd
- 0 Wimberly St Unit 10047549
- 689 N Benton St
- 752 N Willow St
- 163 W Lillington St
- 140 S Dunn St
- 278 S Raleigh St
- 88 Arbor Loop
- 104 Goldleaf Ct
