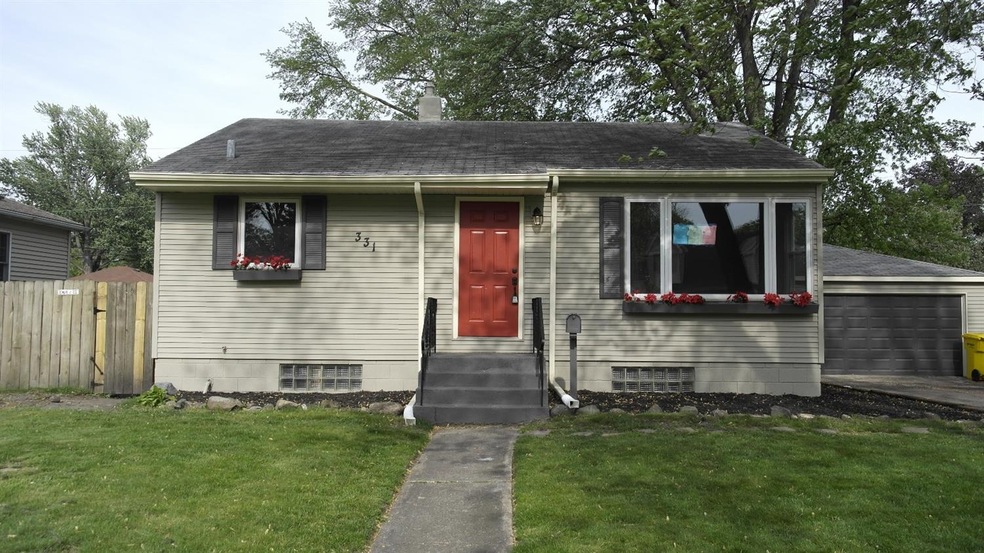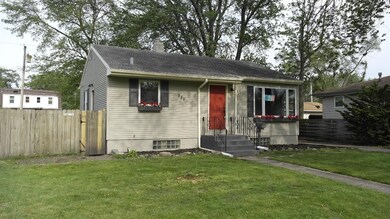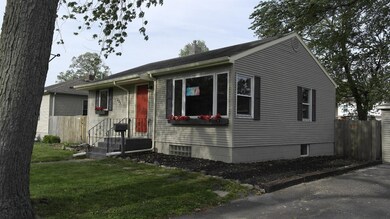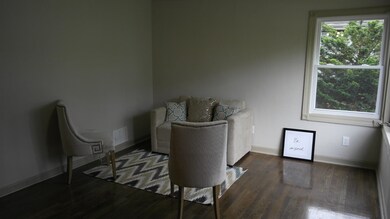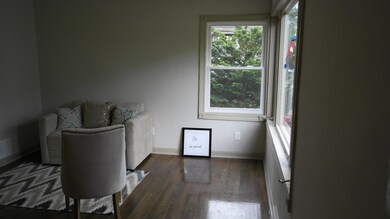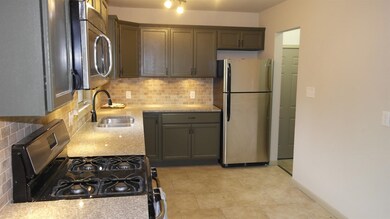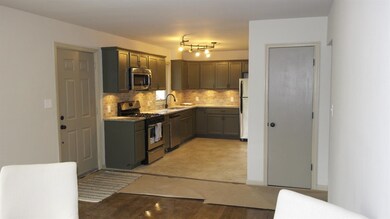
331 N Dwiggins St Griffith, IN 46319
Highlights
- Recreation Room
- 2 Car Detached Garage
- Patio
- Ranch Style House
- Cooling Available
- Living Room
About This Home
As of September 2017All NEW 3 Bedroom 2 Bathroom Ranch Home with FINISHED BASEMENT and Privacy Fenced Backyard. Large Two Car Garage BRIGHT Living Room with Large Picture Window WELCOMES YOU. Beautiful Hardwood Floors, New Carpeting. All NEW UPDATED Kitchen, Brushed Nickel Hardware. Comfortable OPEN CONCEPT. Spacious Master Bedroom on Main level. Two Additional Bedrooms. Basement Level Bedroom With Full Bath. RECREATION ROOM with RECESSED LIGHTING and New Carpet, Storage area and Laundry Room. Maintenance Free Vinyl Siding. Seller Offering a HOME WARRANTY for carefree ownership.
Last Agent to Sell the Property
Edward Hickey
RE/MAX 10 Schererville License #RB14038952 Listed on: 05/23/2017
Last Buyer's Agent
Sean McPhillips
Better Homes and Gardens Real License #RB15001404
Home Details
Home Type
- Single Family
Est. Annual Taxes
- $2,653
Year Built
- Built in 1951
Lot Details
- 9,365 Sq Ft Lot
- Lot Dimensions are 75x125
- Fenced
Parking
- 2 Car Detached Garage
- Side Driveway
- Off-Street Parking
Home Design
- Ranch Style House
- Vinyl Siding
Interior Spaces
- 1,646 Sq Ft Home
- Living Room
- Recreation Room
- Basement
Kitchen
- Portable Gas Range
- Microwave
- Portable Dishwasher
Bedrooms and Bathrooms
- 3 Bedrooms
- Bathroom on Main Level
- 2 Full Bathrooms
Outdoor Features
- Patio
Utilities
- Cooling Available
- Forced Air Heating System
- Heating System Uses Natural Gas
Community Details
- Griffith Subdivision
- Net Lease
Listing and Financial Details
- Assessor Parcel Number 450735407005000006
Ownership History
Purchase Details
Home Financials for this Owner
Home Financials are based on the most recent Mortgage that was taken out on this home.Purchase Details
Home Financials for this Owner
Home Financials are based on the most recent Mortgage that was taken out on this home.Purchase Details
Purchase Details
Similar Homes in the area
Home Values in the Area
Average Home Value in this Area
Purchase History
| Date | Type | Sale Price | Title Company |
|---|---|---|---|
| Warranty Deed | -- | Fidelity National Title Co | |
| Special Warranty Deed | -- | Fidelity National Title Co | |
| Special Warranty Deed | -- | None Available | |
| Sheriffs Deed | $107,995 | None Available |
Mortgage History
| Date | Status | Loan Amount | Loan Type |
|---|---|---|---|
| Open | $13,544 | Construction | |
| Closed | $18,200 | FHA | |
| Open | $115,995 | FHA |
Property History
| Date | Event | Price | Change | Sq Ft Price |
|---|---|---|---|---|
| 09/01/2017 09/01/17 | Sold | $142,500 | 0.0% | $87 / Sq Ft |
| 07/26/2017 07/26/17 | Pending | -- | -- | -- |
| 05/23/2017 05/23/17 | For Sale | $142,500 | +143.6% | $87 / Sq Ft |
| 09/02/2016 09/02/16 | Sold | $58,500 | 0.0% | $68 / Sq Ft |
| 07/25/2016 07/25/16 | Pending | -- | -- | -- |
| 07/09/2016 07/09/16 | For Sale | $58,500 | -- | $68 / Sq Ft |
Tax History Compared to Growth
Tax History
| Year | Tax Paid | Tax Assessment Tax Assessment Total Assessment is a certain percentage of the fair market value that is determined by local assessors to be the total taxable value of land and additions on the property. | Land | Improvement |
|---|---|---|---|---|
| 2024 | $5,919 | $189,800 | $41,400 | $148,400 |
| 2023 | $2,069 | $180,700 | $41,400 | $139,300 |
| 2022 | $1,958 | $170,500 | $41,400 | $129,100 |
| 2021 | $1,634 | $163,400 | $30,200 | $133,200 |
| 2020 | $1,593 | $159,300 | $30,200 | $129,100 |
| 2019 | $1,549 | $150,400 | $25,400 | $125,000 |
| 2018 | $1,516 | $129,600 | $24,200 | $105,400 |
| 2017 | $830 | $92,500 | $22,200 | $70,300 |
| 2016 | $2,653 | $92,600 | $22,200 | $70,400 |
| 2014 | $2,563 | $88,000 | $22,300 | $65,700 |
| 2013 | $790 | $85,400 | $22,300 | $63,100 |
Agents Affiliated with this Home
-
E
Seller's Agent in 2017
Edward Hickey
RE/MAX
-
S
Buyer's Agent in 2017
Sean McPhillips
Better Homes and Gardens Real
-
Steve Jamrok

Seller's Agent in 2016
Steve Jamrok
Realty Executives
(219) 306-0333
2 in this area
30 Total Sales
-
Joe Moke

Seller Co-Listing Agent in 2016
Joe Moke
Weichert, Realtors-Moke Agency
(219) 808-2400
139 Total Sales
Map
Source: Northwest Indiana Association of REALTORS®
MLS Number: GNR415133
APN: 45-07-35-407-005.000-006
- 316 N Dwiggins Ave
- 231 N Jay Ave
- 313 N Oakwood St
- 446 N Elmer St
- 1040 E Elm St
- 545 N Oakwood St Unit 3
- 541 N Jay Ave
- 416 N Colfax St Unit 12
- 1703 S Fairbanks St
- 626 N Wheeler St
- 647 N Oakwood St
- 704 N Glenwood Ave
- 722 N Oakwood St
- 737 N Elmer St
- 217 N Woodlawn Ave
- 816 N Glenwood Ave
- 818 N Indiana St
- 410-12 E Glen Park Ave
- 308 S Broad St Unit 12
- 928 N Jay Ave
