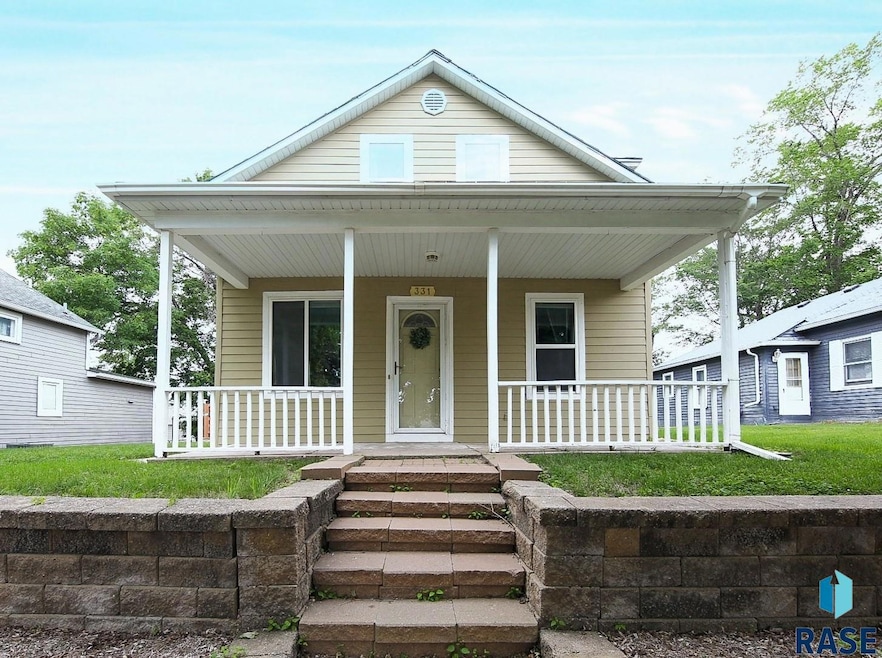331 N Main Ave Garretson, SD 57030
Estimated payment $1,389/month
Highlights
- Deck
- 4 Car Detached Garage
- Ceramic Tile Flooring
- Covered Patio or Porch
- Landscaped with Trees
- 90% Forced Air Heating and Cooling System
About This Home
THIS HOME IS SPECIAL! 4-bed, 2-bath 1.5 story home with 4-stall heated & insulated garage built in 2015 with 26x8 overhead storage. The home begins with a quaint 26x7 covered front porch. Step inside the expansive living/dining area with large windows and adjacent bedroom & full bath. Continue to the kitchen with center island, eating area & slider to cedar deck & fenced backyard. The main floor includes a front bedroom plus back bedroom/office, and main floor laundry. Upstairs provides the large primary bedroom, additional bedroom and 3⁄4 bath. New carpet throughout, and interior paint in living, kitchen & bedrooms. Updated windows throughout.
Home Details
Home Type
- Single Family
Est. Annual Taxes
- $2,337
Year Built
- Built in 1910
Lot Details
- 6,721 Sq Ft Lot
- Lot Dimensions are 48 x 140
- Privacy Fence
- Landscaped with Trees
Parking
- 4 Car Detached Garage
- Heated Garage
- Garage Door Opener
Home Design
- Composition Shingle Roof
- Hardboard
Interior Spaces
- 1,356 Sq Ft Home
- 1.5-Story Property
- Ceiling Fan
- Partial Basement
- Fire and Smoke Detector
Kitchen
- Electric Oven or Range
- Microwave
- Dishwasher
Flooring
- Carpet
- Laminate
- Ceramic Tile
- Vinyl
Bedrooms and Bathrooms
Laundry
- Laundry on main level
- Dryer
Outdoor Features
- Deck
- Covered Patio or Porch
Schools
- Garretson Elementary School
- Garretson Middle School
- Garretson High School
Utilities
- 90% Forced Air Heating and Cooling System
- Electric Water Heater
- Cable TV Available
Community Details
- Royces 3Rd Addition To City Of Garretson Subdivision
Listing and Financial Details
- Assessor Parcel Number 23198
Map
Home Values in the Area
Average Home Value in this Area
Tax History
| Year | Tax Paid | Tax Assessment Tax Assessment Total Assessment is a certain percentage of the fair market value that is determined by local assessors to be the total taxable value of land and additions on the property. | Land | Improvement |
|---|---|---|---|---|
| 2024 | $2,259 | $157,900 | $10,100 | $147,800 |
| 2023 | $2,337 | $156,400 | $10,100 | $146,300 |
| 2022 | $1,884 | $129,000 | $10,100 | $118,900 |
| 2021 | $1,706 | $116,900 | $0 | $0 |
| 2020 | $1,706 | $101,500 | $0 | $0 |
| 2019 | $1,702 | $99,549 | $0 | $0 |
| 2018 | $1,367 | $96,331 | $0 | $0 |
| 2017 | $1,263 | $72,436 | $8,652 | $63,784 |
| 2016 | $1,263 | $65,586 | $8,652 | $56,934 |
| 2015 | $1,137 | $63,394 | $8,652 | $54,742 |
| 2014 | $1,119 | $61,750 | $8,652 | $53,098 |
Property History
| Date | Event | Price | List to Sale | Price per Sq Ft |
|---|---|---|---|---|
| 09/18/2025 09/18/25 | Price Changed | $224,900 | -2.2% | $166 / Sq Ft |
| 08/27/2025 08/27/25 | Price Changed | $229,900 | -2.1% | $170 / Sq Ft |
| 07/11/2025 07/11/25 | Price Changed | $234,900 | -2.1% | $173 / Sq Ft |
| 06/06/2025 06/06/25 | For Sale | $239,900 | -- | $177 / Sq Ft |
Purchase History
| Date | Type | Sale Price | Title Company |
|---|---|---|---|
| Warranty Deed | $147,000 | None Available | |
| Warranty Deed | $80,000 | -- |
Mortgage History
| Date | Status | Loan Amount | Loan Type |
|---|---|---|---|
| Open | $144,337 | FHA | |
| Closed | $144,337 | Stand Alone First | |
| Previous Owner | $81,632 | Stand Alone First |
Source: REALTOR® Association of the Sioux Empire
MLS Number: 22504315
APN: 23198
- 317 N Main Ave
- 402 9th Ave
- 2501 E Augusta St
- 400 9th Ave N
- 2401 E Country Club Cir
- 312 S 1st Ave
- 705 S 8th Ave
- 105 E Cedar St
- 100 Robert Ave Unit 121
- 100 Robert Ave Unit 115
- 100 Robert Ave Unit 102
- 1520 N Marlowe Ave
- 100 W 10th St
- 110 W 10th St
- 7525 E 10th St
- 3225 N Lewis Ave Unit 3225-03
- 1823 E 34th St N
- 5501 E 6th St
- 7000 E Arrowhead Pkwy
- 7900 E Sd Highway 42







