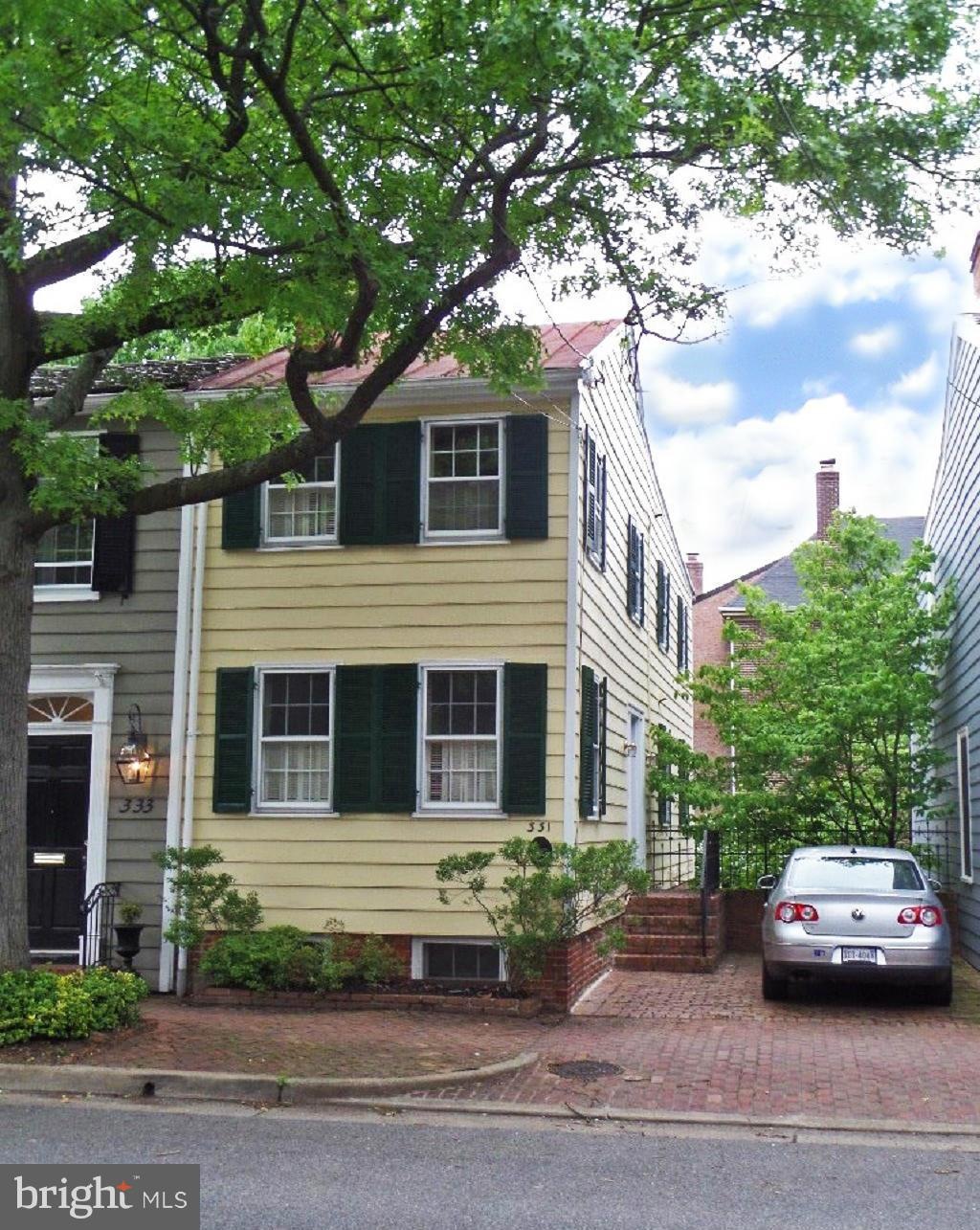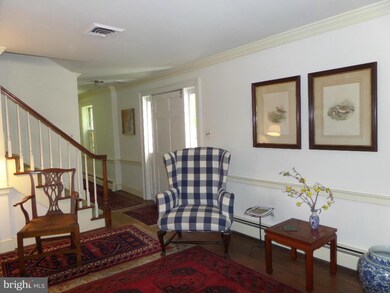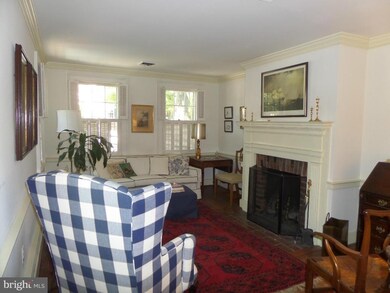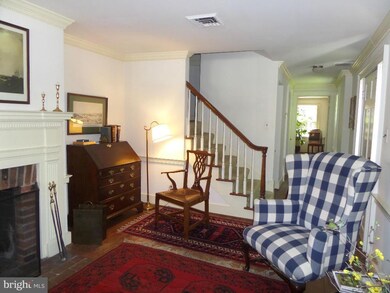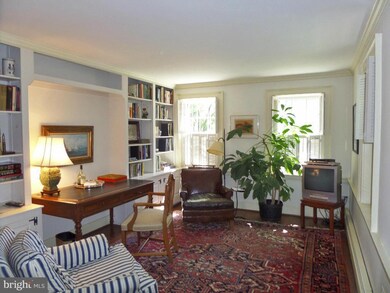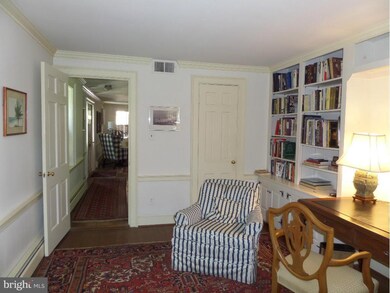
331 N Saint Asaph St Alexandria, VA 22314
Old Town NeighborhoodEstimated Value: $1,259,000 - $1,461,025
Highlights
- Colonial Architecture
- 1 Fireplace
- Wood Frame Window
- Wood Flooring
- No HOA
- 5-minute walk to Portner Park
About This Home
As of August 2016Historic, plaqued TH circa 1820 offers a serenely private grassy back yard and a brick paved driveway for parking right next to your door in the heart of Old Town.Just 3 blks to the shops and cafes along King St & 5 blks to the Potomac River waterfront. Featuring sunlit rooms with wide plank wood flrs, a main level Library and an English bsmt Kit & Din Rm w/French Drs to a sunny brick patio.
Last Agent to Sell the Property
Corcoran McEnearney License #0225001537 Listed on: 05/20/2016

Townhouse Details
Home Type
- Townhome
Est. Annual Taxes
- $10,073
Year Built
- Built in 1820
Lot Details
- 2,193 Sq Ft Lot
- 1 Common Wall
- Back Yard Fenced
- Historic Home
Home Design
- Colonial Architecture
- Frame Construction
- Rubber Roof
- Metal Roof
Interior Spaces
- Property has 3 Levels
- Built-In Features
- 1 Fireplace
- Screen For Fireplace
- Window Treatments
- Wood Frame Window
- Living Room
- Dining Room
- Library
- Wood Flooring
Kitchen
- Stove
- Dishwasher
- Disposal
Bedrooms and Bathrooms
- 2 Bedrooms
- 2.5 Bathrooms
Laundry
- Laundry Room
- Dryer
- Washer
Finished Basement
- English Basement
- Heated Basement
- Walk-Out Basement
- Connecting Stairway
- Rear and Side Entry
- Basement with some natural light
Home Security
Parking
- Brick Driveway
- Off-Street Parking
Outdoor Features
- Patio
Schools
- Jefferson-Houston Elementary School
- George Washington Middle School
- Alexandria City High School
Utilities
- Central Air
- Hot Water Baseboard Heater
- Natural Gas Water Heater
- Cable TV Available
Listing and Financial Details
- Tax Lot 331
- Assessor Parcel Number 12120500
Community Details
Overview
- No Home Owners Association
- Old Town Subdivision
Security
- Storm Windows
Ownership History
Purchase Details
Home Financials for this Owner
Home Financials are based on the most recent Mortgage that was taken out on this home.Purchase Details
Similar Homes in Alexandria, VA
Home Values in the Area
Average Home Value in this Area
Purchase History
| Date | Buyer | Sale Price | Title Company |
|---|---|---|---|
| Acampora Anthony R | $900,000 | Kvs Title Llc | |
| Bres John Henry | -- | None Available |
Property History
| Date | Event | Price | Change | Sq Ft Price |
|---|---|---|---|---|
| 08/31/2016 08/31/16 | Sold | $900,000 | -2.7% | $521 / Sq Ft |
| 07/18/2016 07/18/16 | Pending | -- | -- | -- |
| 06/17/2016 06/17/16 | Price Changed | $925,000 | -2.5% | $535 / Sq Ft |
| 05/20/2016 05/20/16 | For Sale | $949,000 | -- | $549 / Sq Ft |
Tax History Compared to Growth
Tax History
| Year | Tax Paid | Tax Assessment Tax Assessment Total Assessment is a certain percentage of the fair market value that is determined by local assessors to be the total taxable value of land and additions on the property. | Land | Improvement |
|---|---|---|---|---|
| 2024 | $16,600 | $1,406,807 | $803,592 | $603,215 |
| 2023 | $15,616 | $1,406,807 | $803,592 | $603,215 |
| 2022 | $14,196 | $1,278,915 | $730,538 | $548,377 |
| 2021 | $13,369 | $1,204,398 | $664,125 | $540,273 |
| 2020 | $2,548 | $1,138,674 | $603,750 | $534,924 |
| 2019 | $12,542 | $1,109,924 | $575,000 | $534,924 |
| 2018 | $10,253 | $907,360 | $549,990 | $357,370 |
| 2017 | $10,253 | $907,360 | $549,990 | $357,370 |
| 2016 | $9,736 | $907,360 | $549,990 | $357,370 |
| 2015 | $9,235 | $885,461 | $528,091 | $357,370 |
| 2014 | $8,973 | $860,314 | $502,944 | $357,370 |
Agents Affiliated with this Home
-
Charlene Schaper

Seller's Agent in 2016
Charlene Schaper
McEnearney Associates
(703) 217-3666
6 in this area
34 Total Sales
-
Gregg Zeiler

Buyer's Agent in 2016
Gregg Zeiler
Compass
(240) 688-7788
65 Total Sales
Map
Source: Bright MLS
MLS Number: 1000514441
APN: 064.04-03-48
- 305 N Saint Asaph St
- 426 1/2 N Saint Asaph St
- 427 Queen St
- 230 N Saint Asaph St
- 418 Cook St
- 544 N Saint Asaph St
- 521 N Washington St Unit 201
- 614 N Pitt St
- 808 Cameron St
- 613 N Columbus St
- 323 N Patrick St
- 603 N Alfred St
- 908 Cameron St
- 120 Cameron St Unit CS202
- 330 N Patrick St
- 921 Cameron St
- 116 Cameron Mews
- 110 Cameron St Unit CS104
- 400 Madison St Unit 802
- 400 Madison St Unit 1704
- 331 N Saint Asaph St
- 329 N Saint Asaph St
- 333 N Saint Asaph St
- 327 N Saint Asaph St
- 325 N Saint Asaph St
- 328 N Pitt St
- 330 N Pitt St
- 323 N Saint Asaph St
- 321 St Asaph St N
- 321 N Saint Asaph St
- 332 N Pitt St
- 319 N Saint Asaph St
- 316 N Pitt St
- 334 N Pitt St
- 317 N Saint Asaph St
- 519 Princess St
- 517 Princess St
- 600 Princess St
- 515 Princess St
- 370 N Saint Asaph St
