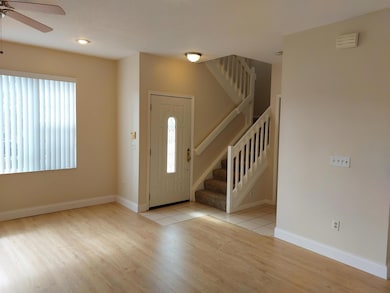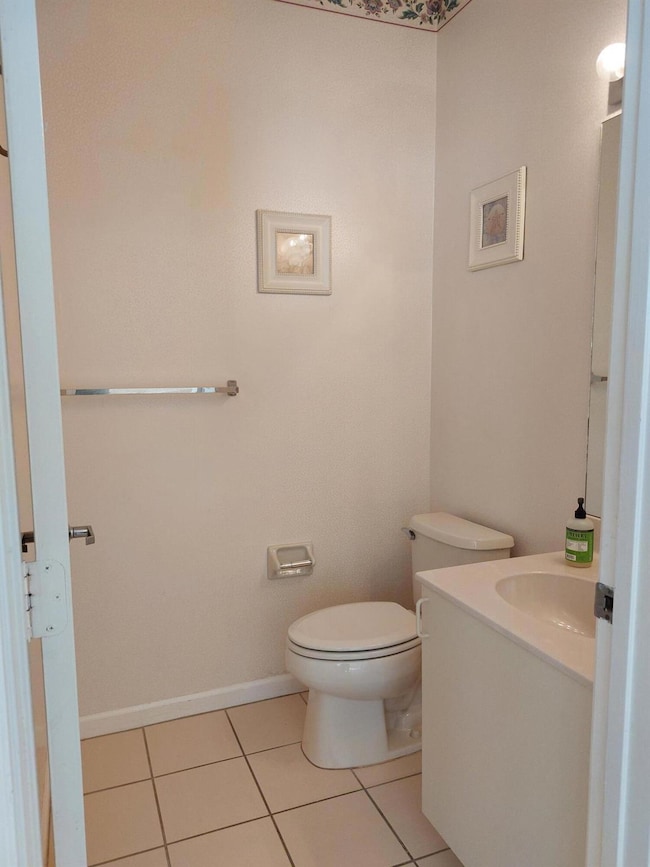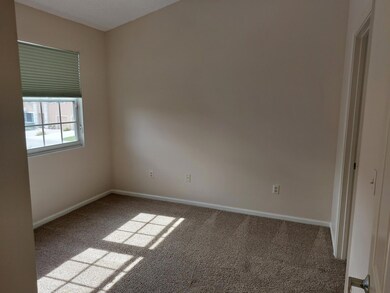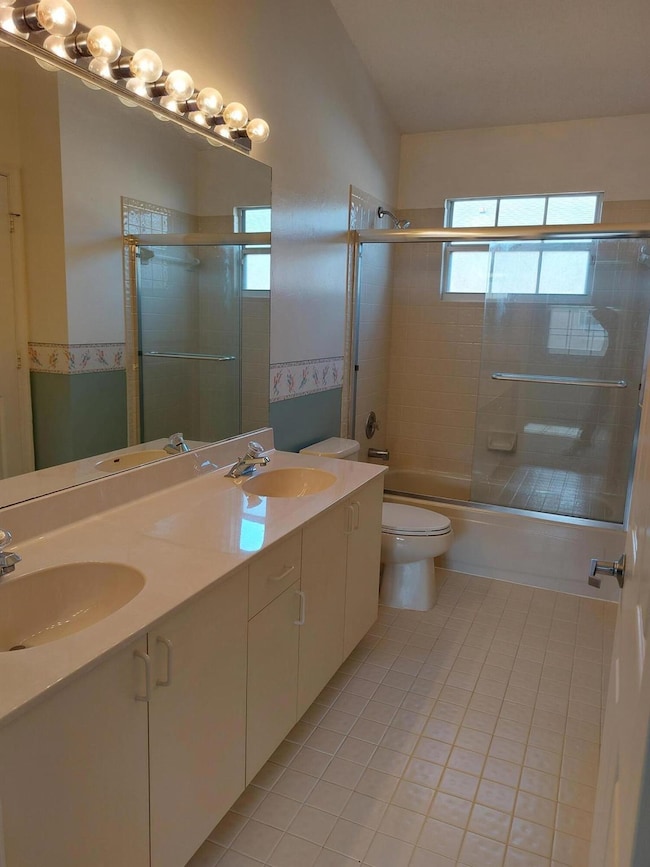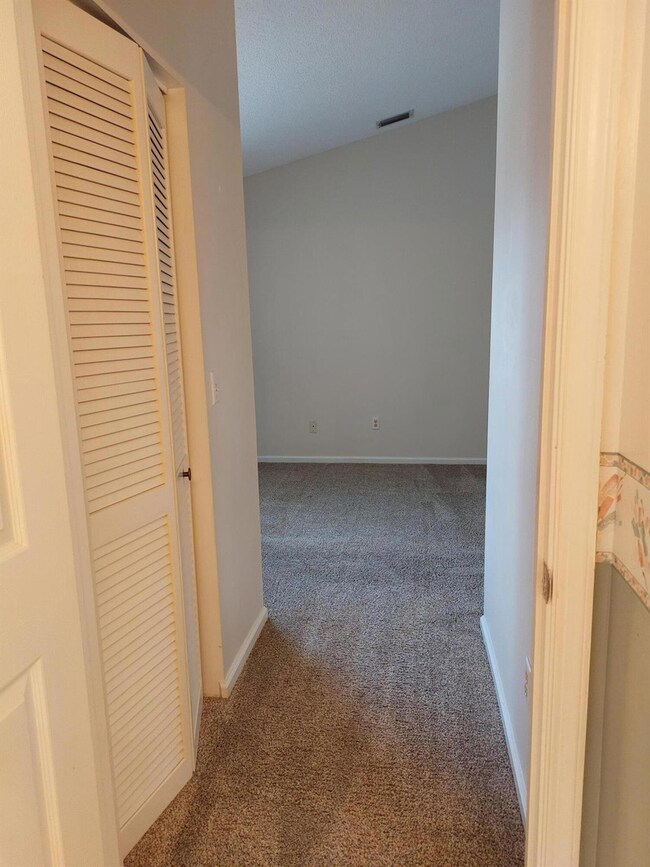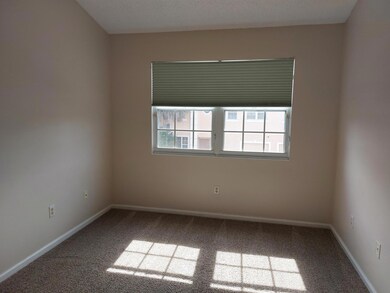331 Oak Crest Terrace Jupiter, FL 33458
Jupiter Park Neighborhood
3
Beds
2.5
Baths
1,405
Sq Ft
2,962
Sq Ft Lot
Highlights
- Garden View
- Great Room
- 1 Car Attached Garage
- Independence Middle School Rated A-
- Community Pool
- Walk-In Closet
About This Home
Spacious 3 bedroom 2.5 bath townhome for rent with screened covered patio and 1 car garage. Close to shopping and restaurants, near I95 in a very desirable community offer a community pool.
Townhouse Details
Home Type
- Townhome
Est. Annual Taxes
- $5,683
Year Built
- Built in 1992
Parking
- 1 Car Attached Garage
- Garage Door Opener
- Driveway
Home Design
- Entry on the 1st floor
Interior Spaces
- 1,405 Sq Ft Home
- 2-Story Property
- Ceiling Fan
- Great Room
- Garden Views
Kitchen
- Microwave
- Dishwasher
Flooring
- Carpet
- Laminate
- Ceramic Tile
Bedrooms and Bathrooms
- 3 Bedrooms
- Walk-In Closet
Laundry
- Laundry in Garage
- Dryer
- Washer
Home Security
Outdoor Features
- Patio
Schools
- Independence Middle School
- Jupiter High School
Utilities
- Central Heating and Cooling System
- Electric Water Heater
Listing and Financial Details
- Property Available on 10/29/25
- Assessor Parcel Number 30424103220000330
Community Details
Recreation
- Community Pool
Additional Features
- Laurel Oaks At Jupiter 2 Subdivision
- Fire and Smoke Detector
Map
Source: BeachesMLS
MLS Number: R11136262
APN: 30-42-41-03-22-000-0330
Nearby Homes
- 279 Live Oak Ln
- 6272 Chasewood Dr Unit E
- 170 Timberwalk Trail
- 151 Timberwalk Trail
- 333 Timberwalk Trail
- 145 Timberwalk Trail
- 106 Wooden Mill Terrace
- 107 Wooden Mill Terrace
- 6447 Chasewood Dr Unit C
- 123 Wooden Mill Terrace
- 6508 Chasewood Dr Unit H
- 6540 Chasewood Dr Unit F
- 143 Wooden Mill Terrace
- 140 Village Cir
- 6536 Chasewood Dr Unit C
- 146 Village Cir
- 144 Fox Meadow Run
- 6524 Chasewood Dr Unit H
- 137 Egret Dr
- 130 Lakeside Cir
- 6257 Chasewood Dr Unit F
- 6485 Chasewood Dr Unit G
- 6272 Chasewood Dr Unit B
- 6299 Chasewood Dr Unit E
- 6327 Chasewood G Dr Unit G
- 6327 Chasewood Dr Unit G
- 143 Greentree Cir
- 6504 Chasewood Dr Unit 7C
- 6504 Chasewood Dr Unit H
- 6392 Chasewood Dr Unit G
- 703 Stonewood Ct Unit 16B
- 6610 Jupiter Gardens Blvd Unit F
- 6600 Jupiter Gardens Blvd Unit H
- 163 Pinewood Ct
- 6705 Mallards Cove Rd
- 258 Palmetto Ct
- 105 Wingate Dr
- 17648 Cinquez Park Rd W
- 17722 Cinquez Park Rd E
- 104 Arrowhead Cir

