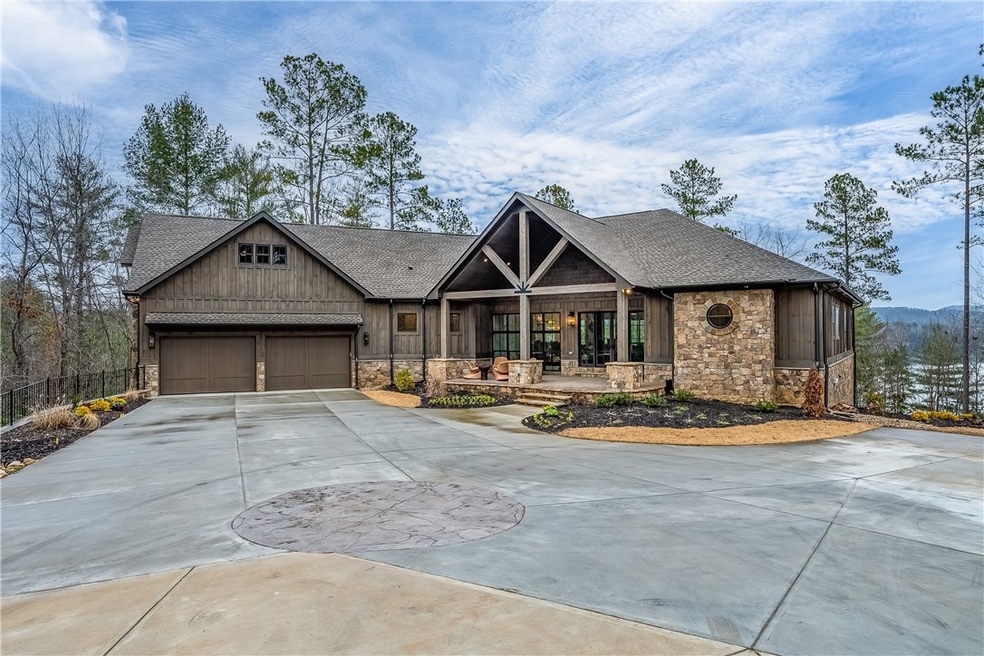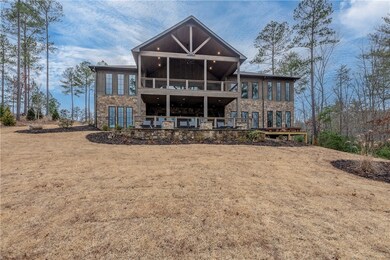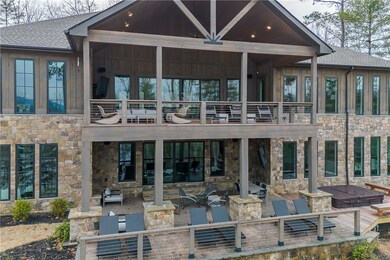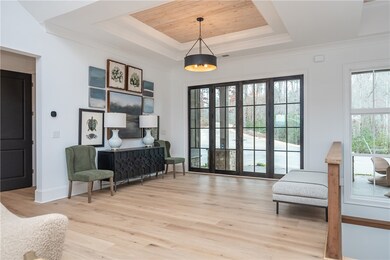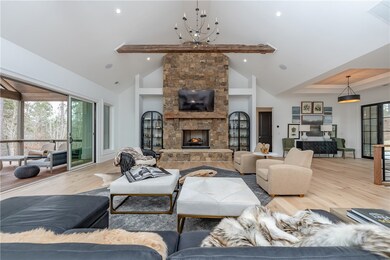
Estimated Value: $2,428,000 - $3,110,953
Highlights
- Docks
- Golf Course Community
- Home Theater
- Walhalla Middle School Rated A-
- Fitness Center
- New Construction
About This Home
As of October 2023Waterfront, new construction, privacy, and views…a builder’s personal home. Nestled on two lots providing nice privacy yet with great views of Lake Keowee and distant mountains, this attractive newly constructed home provides all the comforts desired of a great lake home. Well landscaped and inviting via a meandering concrete driveway that widens into a large motor court area providing plenty of parking, you reach the architecturally attractive home featuring a large vaulted front porch, glass doors and ample stone with board and batten wood finish. Upon entering the home, you are greeted by an inviting view, floor to ceiling stone fireplace, an open floor plan over wide plank hardwood hosting a well-appointed kitchen featuring a large double quartz countertop island, dining area, and a large great room that spills out onto to on oversized covered deck overlooking the rear landscape including the stone firepit. Among the many features of this home on the main level are a large walk-in pantry with additional oven and prep space, a substantial laundry room with space for additional cold storage, an office and an additional guest suite joining the master suite, both facing the lake. The master suite and bath are a designers dream with floor to ceiling tile, a large shower, a soaking tub and custom cabinetry closet.
Downstairs on the terrace level you will find a large bar serving area, ample space for entertaining including space for a billiards table, ping pong or other games, two large bedroom suites facing the lake and an oversized bonus/theatre room that can be used in many ways…media room, bunk room, craft room, etc. Just outside the terrace level you find a large entertaining patio with mounted big screen TV that can be swiveled to enjoy from the extra-large hot tub or the cozy stone firepit nearby. A short gentle walk joining the new concrete and paver path from the front of the home will take you to the waterfront and the new covered dock. Should buyer desire a pool at rear of home, the septic field is located in front of the home. Above the garage you will find a cozy and private guest suite perfect for weekend guests or a family with young children.
This offering provides many attributes buyers are seeking in a lake home. A modern lake home with rustic touches (reclaimed ceiling beams and mantle) yet bright with light and open space, large kitchen island with attractive appliances and a complimentary pantry, functional space for daily living, a private office, and large laundry/mudroom providing additional space as needed. Other features include: Carrier HVAC units, foam Icynene insulation, and a full home automation package (smartphone controlled) including 4 exterior cameras with recording (smartphone access), WIFI booster, HVAC remote access, cloud based music package (multi zone), and rack with monitor.
This property has supplemental covenants permitting short term rental.
Home Details
Home Type
- Single Family
Est. Annual Taxes
- $2,479
Year Built
- Built in 2022 | New Construction
Lot Details
- 3.37 Acre Lot
- Waterfront
- Sloped Lot
- Wooded Lot
- Landscaped with Trees
Parking
- 2 Car Attached Garage
- Garage Door Opener
- Driveway
Property Views
- Water
- Mountain
Home Design
- Craftsman Architecture
- Wood Siding
- Stone
Interior Spaces
- 7,500 Sq Ft Home
- 2-Story Property
- Wet Bar
- Tray Ceiling
- Smooth Ceilings
- Cathedral Ceiling
- Ceiling Fan
- Gas Log Fireplace
- Vinyl Clad Windows
- Insulated Windows
- Living Room
- Home Theater
- Home Office
- Recreation Room
Kitchen
- Freezer
- Dishwasher
- Granite Countertops
- Disposal
Flooring
- Wood
- Carpet
- Ceramic Tile
- Vinyl
Bedrooms and Bathrooms
- 5 Bedrooms
- Main Floor Bedroom
- Primary bedroom located on second floor
- Walk-In Closet
- Bathroom on Main Level
- Dual Sinks
- Bathtub
- Separate Shower
Laundry
- Laundry Room
- Dryer
- Washer
Finished Basement
- Heated Basement
- Basement Fills Entire Space Under The House
- Natural lighting in basement
Outdoor Features
- Spa
- Water Access
- Docks
- Deck
- Patio
- Front Porch
Schools
- Tam-Salem Elm Elementary School
- Walhalla Middle School
- Walhalla High School
Utilities
- Cooling Available
- Multiple Heating Units
- Central Heating
- Propane
- Septic Tank
- Phone Available
Additional Features
- Low Threshold Shower
- Outside City Limits
Listing and Financial Details
- Tax Lot NP8&9
- Assessor Parcel Number 047-03-01-008
Community Details
Overview
- Property has a Home Owners Association
- Association fees include common areas, pool(s), recreation facilities, security
- Built by Green River Builders
- Cliffs At Keowee Falls South Subdivision
Amenities
- Common Area
- Clubhouse
Recreation
- Golf Course Community
- Tennis Courts
- Fitness Center
- Community Pool
- Trails
Security
- Gated Community
Ownership History
Purchase Details
Purchase Details
Home Financials for this Owner
Home Financials are based on the most recent Mortgage that was taken out on this home.Similar Homes in Salem, SC
Home Values in the Area
Average Home Value in this Area
Purchase History
| Date | Buyer | Sale Price | Title Company |
|---|---|---|---|
| Brenda Rolf Revocable Trust | -- | None Listed On Document | |
| Rolf Brenda | $2,995,000 | None Listed On Document |
Mortgage History
| Date | Status | Borrower | Loan Amount |
|---|---|---|---|
| Previous Owner | Rolf Brenda | $2,995,000 |
Property History
| Date | Event | Price | Change | Sq Ft Price |
|---|---|---|---|---|
| 10/19/2023 10/19/23 | Sold | $2,995,000 | 0.0% | $399 / Sq Ft |
| 08/17/2023 08/17/23 | Pending | -- | -- | -- |
| 07/28/2023 07/28/23 | Price Changed | $2,995,000 | +0.7% | $399 / Sq Ft |
| 07/28/2023 07/28/23 | For Sale | $2,975,000 | 0.0% | $397 / Sq Ft |
| 04/07/2023 04/07/23 | Pending | -- | -- | -- |
| 04/07/2023 04/07/23 | For Sale | $2,975,000 | -- | $397 / Sq Ft |
Tax History Compared to Growth
Tax History
| Year | Tax Paid | Tax Assessment Tax Assessment Total Assessment is a certain percentage of the fair market value that is determined by local assessors to be the total taxable value of land and additions on the property. | Land | Improvement |
|---|---|---|---|---|
| 2024 | $37,779 | $117,201 | $13,800 | $103,401 |
| 2023 | $4,511 | $97,504 | $13,800 | $83,704 |
| 2022 | $4,511 | $13,800 | $13,800 | $0 |
| 2021 | -- | $7,314 | $7,314 | $0 |
Agents Affiliated with this Home
-
Justin Winter

Seller's Agent in 2023
Justin Winter
Justin Winter & Assoc
(864) 481-4444
581 Total Sales
-
Zack Thomas
Z
Buyer's Agent in 2023
Zack Thomas
Cliffs Realty Sales Sc Llc
(828) 206-2821
88 Total Sales
Map
Source: Western Upstate Multiple Listing Service
MLS Number: 20261162
APN: 047-03-01-008
- 673 Lake Breeze Ln
- 509 Merganser Way
- Lot 39 Turtle Head Dr
- 506 Merganser Way
- Lot 3 Old Chapman Bridge Rd
- Lot 2 Old Chapman Bridge Rd
- Lot 1 Old Chapman Bridge Rd
- 0 Sourwood Beach Dr Unit 1546572
- 517 Keowee Bay Cir
- 49 Longshore Dr
- 240 Jocassee Point Rd
- 918 Longshore Dr
- Lot 71 Edgewater Point
- 310 Fernwood Dr
- 213 Jocassee Point Rd
- 404 Ginseng Dr
- 510 Ginseng Dr
- 200 Wild Ginger Way
- 121 Mountain Mint Way
- 206 Passion Flower Way
- 331 Old Chapman Bridge Rd
- 664 Lake Breeze Ln
- NP28 Old Chapman Bridge Rd
- 678 Lake Breeze Ln Unit E5
- 516 Old Chapman Bridge Rd
- 541 Old Chapman Bridge Rd
- 540 Old Chapman Bridge Rd
- 679 Lake Breeze Ln
- 659 Lake Breeze Ln
- 688 Lake Breeze Ln Unit E7
- 688 Lake Breeze Ln
- 524 Old Chapman Bridge Rd
- 11 Lake Breeze Ln
- Lot E-11 Lake Breeze Ln
- 685 Lake Breeze Ln Unit Lot E-8 Cliffs at Ke
- 556 Old Chapman Bridge Rd
- E 18 Lake View Ct
- 18 Lake View Ct
- E-18 Lake View Ct
- E16 Lake View Ct
