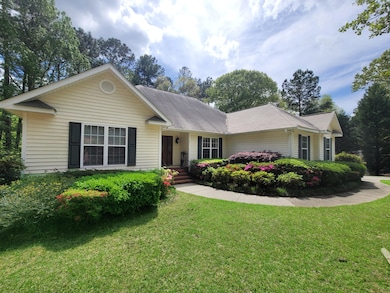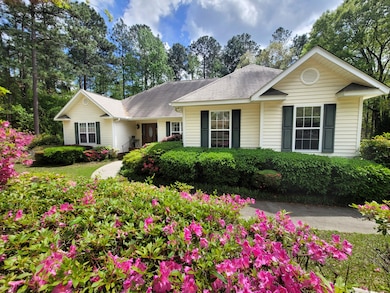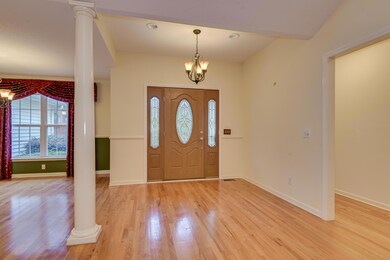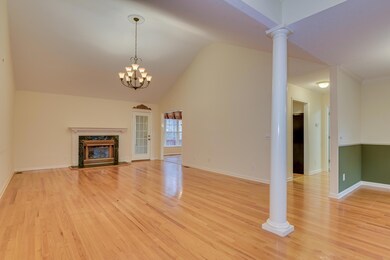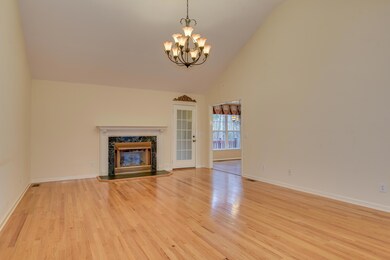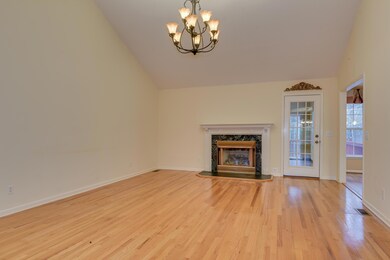
Estimated payment $2,472/month
Highlights
- Updated Kitchen
- Wooded Lot
- Cathedral Ceiling
- Deck
- 2-Story Property
- Wood Flooring
About This Home
Spectacular 4-bedroom, 3-bath ranch with a flex room, perfectly situated on a serene 1.32-acre lot in Beaver Creek! Gorgeous hardwood floors flow seamlessly throughout the open foyer, elegant formal dining room, and spacious great room, which boasts a vaulted ceiling and gas fireplace. Preparing and sharing meals will be a delight in this fabulous kitchen, featuring a complete appliance package, custom ceiling-height cabinets, upgraded fixtures, a double pantry, and a bar overlooking a sunny breakfast room. The sunroom is a perfect retreat space for relaxation or entertaining, with a vaulted ceiling, floor-to-ceiling windows, and an incredible fully equipped custom bar. The owner's suite is an absolute dream, offering two separate full bathrooms and walk-in closets! Owner's Bath One features a solid surface double sink vanity, tub, and separate shower, while Owner's Bath Two feels like a private spa, complete with a huge soaking tub, a large custom walk-in tile shower, a private water closet with a separate bidet and sink, two granite-top vanities, and an enormous closet with shoe and handbag islands, and a sitting area. This split floor plan includes three additional bedrooms, a third full bath with a separate vanity area, and a walk-in laundry room equipped with a washing machine, dryer, utility sink, and overhead cabinets—all conveniently located on the main level. A huge flex room upstairs offers the perfect space for a fifth bedroom, home office, or recreation room. Additional features include a covered front porch, double side-entry garage, extended parking pad, a separate attached single-bay workshop, and an enormous rear deck overlooking the peaceful, private 1.32-acre lot. This incredible home offers the perfect blend of luxury, comfort, and functionality—don't miss your chance to make it yours!
Home Details
Home Type
- Single Family
Est. Annual Taxes
- $1,231
Year Built
- Built in 1999
Lot Details
- 1.32 Acre Lot
- Lot Dimensions are 133 x 337
- Wooded Lot
HOA Fees
- $15 Monthly HOA Fees
Parking
- 2 Car Attached Garage
- Garage Door Opener
- Driveway
Home Design
- 2-Story Property
- Combination Foundation
- Composition Roof
- Vinyl Siding
Interior Spaces
- 3,222 Sq Ft Home
- Cathedral Ceiling
- Ceiling Fan
- Window Treatments
- Great Room with Fireplace
- Breakfast Room
- Formal Dining Room
- Storage In Attic
- Fire and Smoke Detector
Kitchen
- Updated Kitchen
- Eat-In Kitchen
- Range<<rangeHoodToken>>
- <<microwave>>
- Dishwasher
- Solid Surface Countertops
- Snack Bar or Counter
Flooring
- Wood
- Carpet
- Ceramic Tile
Bedrooms and Bathrooms
- 4 Bedrooms
- Primary Bedroom on Main
- Walk-In Closet
- 3 Full Bathrooms
Laundry
- Dryer
- Washer
Basement
- Walk-Out Basement
- Exterior Basement Entry
- Workshop
- Crawl Space
Outdoor Features
- Deck
- Porch
Schools
- Aiken Elementary School
- Aiken Intermediate 6Th-Schofield Middle 7Th&8Th
- Aiken High School
Utilities
- Central Air
- Heat Pump System
- Well
- Septic Tank
- Cable TV Available
Community Details
- Beaver Creek Subdivision
Listing and Financial Details
- Assessor Parcel Number 0902007002
Map
Home Values in the Area
Average Home Value in this Area
Tax History
| Year | Tax Paid | Tax Assessment Tax Assessment Total Assessment is a certain percentage of the fair market value that is determined by local assessors to be the total taxable value of land and additions on the property. | Land | Improvement |
|---|---|---|---|---|
| 2023 | $1,231 | $12,180 | $1,640 | $263,400 |
| 2022 | $1,204 | $12,180 | $0 | $0 |
| 2021 | $1,166 | $12,180 | $0 | $0 |
| 2020 | $1,049 | $10,860 | $0 | $0 |
| 2019 | $1,049 | $10,860 | $0 | $0 |
| 2018 | $1,057 | $10,860 | $1,460 | $9,400 |
| 2017 | $1,012 | $0 | $0 | $0 |
| 2016 | $1,013 | $0 | $0 | $0 |
| 2015 | $898 | $0 | $0 | $0 |
| 2014 | $885 | $0 | $0 | $0 |
| 2013 | -- | $0 | $0 | $0 |
Property History
| Date | Event | Price | Change | Sq Ft Price |
|---|---|---|---|---|
| 06/18/2025 06/18/25 | Price Changed | $425,000 | -5.6% | $132 / Sq Ft |
| 05/19/2025 05/19/25 | Price Changed | $450,000 | -5.2% | $140 / Sq Ft |
| 04/14/2025 04/14/25 | Price Changed | $474,900 | -5.0% | $147 / Sq Ft |
| 02/21/2025 02/21/25 | For Sale | $499,900 | -- | $155 / Sq Ft |
Purchase History
| Date | Type | Sale Price | Title Company |
|---|---|---|---|
| Deed | $209,500 | -- |
Similar Homes in Aiken, SC
Source: Aiken Association of REALTORS®
MLS Number: 215969
APN: 090-20-07-002
- 392 Old Thicket Place
- 25 Bungalow Ct
- 2232 Beaver Creek Ln
- 32 Creekside Dr
- 534 Creekridge Rd
- 511 Creekridge Rd
- 33 Old Paddock Ln
- 4041 Glenside Ln
- 526 Timberchase Ln
- LOT 26 Eve St
- LOT 23 Eve St
- 900 Pathfinder Ln
- 193 Silver Meadow Ct
- 1290 Richardsons Lake Rd
- 1204 Eve St
- 111 Lamp Post Loop
- 155 Hunting Hills Dr
- 1416 Herndon Dairy Rd
- 219 Coach Light Way SW
- 226 Gate Post Ln
- 255 Society Hill Dr
- 304 Fox Tail Ct
- 176 Village Green Blvd
- 917 Holley Lake Rd
- 126 Hemlock Dr
- 749 Silver Bluff Rd
- 650 Silver Bluff Rd
- 221 New Haven Ln SW
- 121 Melville Ln SW
- 143 Portofino Ln SW
- 2198 Pine Log Rd
- 3000 London Ct
- 1546 Hamilton Dr Unit 101
- 118 the Bunkers Unit D118
- 101 Fairway Ridge
- 3043 Stanhope Dr
- 2000 Trotters Run Ct
- 100 Cody Ln
- 524 Asher Cove
- 833 Montclair Point

