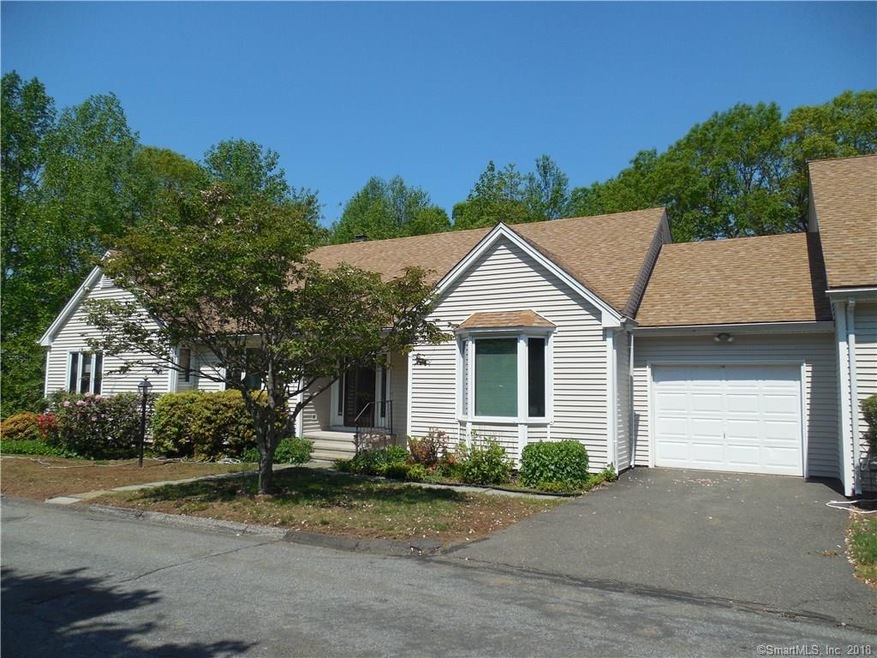
331 Overview Dr Shelton, CT 06484
Highlights
- Outdoor Pool
- Deck
- Attic
- Clubhouse
- Ranch Style House
- 1 Fireplace
About This Home
As of November 2021Desirable "Emerson" Ranch end unit. Largest in complex located on quiet cul-de-sac. Three season sun room, lower level with separate entrance and central vacuum. Needs updating, but in good condition. Central air 2 years old. Furnace and hot water heater 8-9 years old.
Last Agent to Sell the Property
Real Estate Two License #REB.0755336 Listed on: 02/12/2018
Co-Listed By
Susan Coyle
Real Estate Two License #REB.0751819
Property Details
Home Type
- Condominium
Est. Annual Taxes
- $5,847
Year Built
- Built in 1987
Lot Details
- End Unit
- Many Trees
Home Design
- Ranch Style House
- Frame Construction
- Vinyl Siding
Interior Spaces
- 2,210 Sq Ft Home
- Central Vacuum
- 1 Fireplace
- Entrance Foyer
- Attic or Crawl Hatchway Insulated
Kitchen
- Oven or Range
- Dishwasher
Bedrooms and Bathrooms
- 4 Bedrooms
Laundry
- Dryer
- Washer
Partially Finished Basement
- Walk-Out Basement
- Basement Fills Entire Space Under The House
- Basement Storage
Parking
- 1 Car Attached Garage
- Parking Deck
Outdoor Features
- Outdoor Pool
- Deck
- Porch
Utilities
- Zoned Heating and Cooling System
- Heating System Uses Oil
- Fuel Tank Located in Basement
Community Details
Overview
- Property has a Home Owners Association
- Association fees include grounds maintenance, property management, pool service
- 455 Units
- Aspetuck Village Community
Amenities
- Clubhouse
Recreation
- Tennis Courts
- Community Pool
Pet Policy
- Pets Allowed
Ownership History
Purchase Details
Similar Homes in Shelton, CT
Home Values in the Area
Average Home Value in this Area
Purchase History
| Date | Type | Sale Price | Title Company |
|---|---|---|---|
| Quit Claim Deed | -- | -- | |
| Quit Claim Deed | -- | -- |
Mortgage History
| Date | Status | Loan Amount | Loan Type |
|---|---|---|---|
| Open | $125,000 | Stand Alone Refi Refinance Of Original Loan | |
| Previous Owner | $30,000 | No Value Available | |
| Previous Owner | $28,000 | No Value Available | |
| Previous Owner | $8,000 | No Value Available |
Property History
| Date | Event | Price | Change | Sq Ft Price |
|---|---|---|---|---|
| 11/30/2021 11/30/21 | Sold | $530,000 | +0.8% | $156 / Sq Ft |
| 10/12/2021 10/12/21 | For Sale | $525,900 | +64.3% | $155 / Sq Ft |
| 04/04/2018 04/04/18 | Sold | $320,000 | -3.0% | $145 / Sq Ft |
| 03/21/2018 03/21/18 | Pending | -- | -- | -- |
| 02/12/2018 02/12/18 | For Sale | $329,900 | -- | $149 / Sq Ft |
Tax History Compared to Growth
Tax History
| Year | Tax Paid | Tax Assessment Tax Assessment Total Assessment is a certain percentage of the fair market value that is determined by local assessors to be the total taxable value of land and additions on the property. | Land | Improvement |
|---|---|---|---|---|
| 2025 | $6,563 | $348,740 | $0 | $348,740 |
| 2024 | $6,689 | $348,740 | $0 | $348,740 |
| 2023 | $6,092 | $348,740 | $0 | $348,740 |
| 2022 | $6,092 | $348,740 | $0 | $348,740 |
| 2021 | $5,837 | $264,950 | $0 | $264,950 |
| 2020 | $5,940 | $264,950 | $0 | $264,950 |
| 2019 | $5,940 | $264,950 | $0 | $264,950 |
| 2017 | $5,847 | $263,270 | $0 | $263,270 |
| 2015 | $4,935 | $221,200 | $0 | $221,200 |
| 2014 | $4,935 | $221,200 | $0 | $221,200 |
Agents Affiliated with this Home
-
Tony Coelho

Seller's Agent in 2021
Tony Coelho
William Pitt
(203) 209-2568
8 in this area
70 Total Sales
-
Katerina Hendrickson

Buyer's Agent in 2021
Katerina Hendrickson
Coldwell Banker Realty
(203) 610-1767
15 in this area
119 Total Sales
-
Linda Schauwecker

Seller's Agent in 2018
Linda Schauwecker
Real Estate Two
(203) 414-8851
34 in this area
45 Total Sales
-
S
Seller Co-Listing Agent in 2018
Susan Coyle
Real Estate Two
-
Ali Nabatchian

Buyer's Agent in 2018
Ali Nabatchian
RE/MAX
26 Total Sales
Map
Source: SmartMLS
MLS Number: 170051604
APN: SHEL-000089-000033-000331
- 330 Overview Dr
- 507 Elk Run Unit 507
- 376 Woodridge
- 112 Paugassett Ln Unit 112
- 30 Balsam Cir
- 68 Wesley Dr
- 45 Wesley Dr
- 37 Lane St
- 61 Maler Ave
- 9 Meeting House Ln
- 120 Huntington St
- 57 Church St
- 14 Queen St
- Lot 6 House #10 Steeple View Ln
- 43 1/2 Willoughby Rd
- 90 Soundview Ave
- 105 Woodland Park
- 65 Woodland Park
- 147 Woodland Park
- 70 Woodland Park
