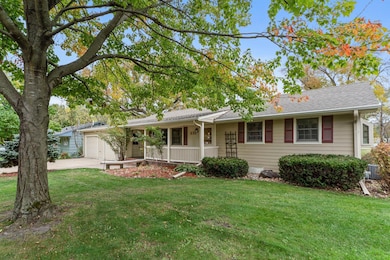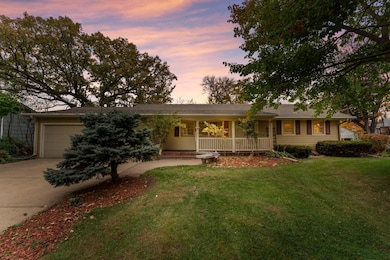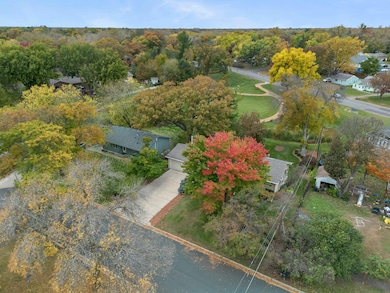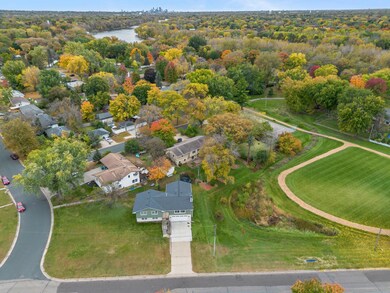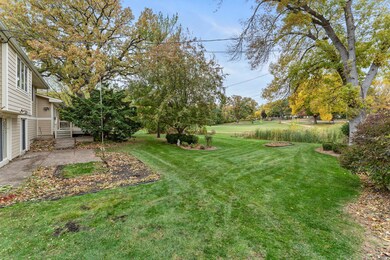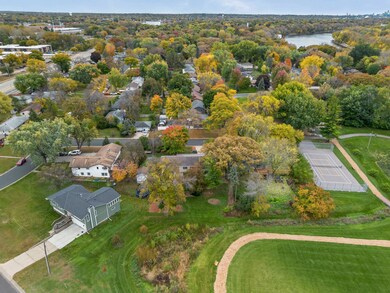331 Pearson Way NE Minneapolis, MN 55432
Estimated payment $2,366/month
Highlights
- Vaulted Ceiling
- Stainless Steel Appliances
- 2 Car Attached Garage
- No HOA
- The kitchen features windows
- Wet Bar
About This Home
Amazing lot, location overlooking neighborhood park! Spacious one-story backed to Craig Park and nearby the Mississippi Regional River Parks / Trails. One-story floor plan is designed for ease and everyday living. Inviting layout offers a seamless flow from room to room. Standout family room addition features an impressive vaulted family room with a cozy, brick fireplace and stunning wood paneled ceiling—sure to be your favorite gathering spot or relaxation retreat. Large windows and double patio doors create sun-filled spaces throughout. Step out to a private deck and soak in the peaceful park views, or enjoy the generous backyard perfect for gardening, play, or relaxing outdoors. With easy access to nearby schools, parks, and short commute to Minneapolis and St. Paul (public transit option within 1 block of home), the location is as convenient as it is scenic. Whether you’re relaxing by the fire, hosting guests, or exploring the nearby river trails, this home perfectly balances lifestyle and location. It offers a wonderful opportunity to build equity with some cosmetic updates to make this Fridley gem your own. Sold AS-IS.
Home Details
Home Type
- Single Family
Est. Annual Taxes
- $4,801
Year Built
- Built in 1961
Lot Details
- 0.28 Acre Lot
- Lot Dimensions are 135x90
- Many Trees
Parking
- 2 Car Attached Garage
- Garage Door Opener
Home Design
- Architectural Shingle Roof
Interior Spaces
- 1-Story Property
- Wet Bar
- Vaulted Ceiling
- Wood Burning Fireplace
- Brick Fireplace
- Family Room
- Living Room
- Dining Room
- Storage Room
Kitchen
- Range
- Microwave
- Dishwasher
- Stainless Steel Appliances
- The kitchen features windows
Bedrooms and Bathrooms
- 3 Bedrooms
- Walk-In Closet
Laundry
- Dryer
- Washer
Finished Basement
- Walk-Out Basement
- Basement Storage
- Natural lighting in basement
Utilities
- Forced Air Heating and Cooling System
- Water Softener is Owned
Community Details
- No Home Owners Association
- Pearsons Craigway Estate 2Nd Add Subdivision
- Property is near a preserve or public land
Listing and Financial Details
- Assessor Parcel Number 033024340024
Map
Home Values in the Area
Average Home Value in this Area
Tax History
| Year | Tax Paid | Tax Assessment Tax Assessment Total Assessment is a certain percentage of the fair market value that is determined by local assessors to be the total taxable value of land and additions on the property. | Land | Improvement |
|---|---|---|---|---|
| 2025 | $4,801 | $349,000 | $78,400 | $270,600 |
| 2024 | $4,801 | $350,000 | $84,800 | $265,200 |
| 2023 | $4,324 | $338,700 | $73,000 | $265,700 |
| 2022 | $4,072 | $350,000 | $70,200 | $279,800 |
| 2021 | $3,767 | $287,800 | $72,100 | $215,700 |
| 2020 | $3,563 | $266,800 | $63,000 | $203,800 |
| 2019 | $3,377 | $243,800 | $57,300 | $186,500 |
| 2018 | $3,023 | $233,100 | $0 | $0 |
| 2017 | $2,728 | $204,600 | $0 | $0 |
| 2016 | $2,906 | $191,800 | $0 | $0 |
| 2015 | -- | $191,800 | $56,300 | $135,500 |
| 2014 | -- | $159,500 | $39,700 | $119,800 |
Property History
| Date | Event | Price | List to Sale | Price per Sq Ft |
|---|---|---|---|---|
| 11/20/2025 11/20/25 | Pending | -- | -- | -- |
| 11/13/2025 11/13/25 | Off Market | $375,000 | -- | -- |
| 10/23/2025 10/23/25 | For Sale | $375,000 | -- | $157 / Sq Ft |
Source: NorthstarMLS
MLS Number: 6771615
APN: 03-30-24-34-0024
- xxxxx Pearson Way NE
- 301 Longfellow St NE
- 7829 Alden Way NE
- 7990 E River Rd
- 185 Craigbrook Way NE
- 8104 Fairmont Cir NE
- 7610 Alden Way NE
- 681 Glencoe St NE
- 600 Kimball St NE
- 608 82nd Ave N
- 512 84th Ln NW
- 533 81st Ave N
- 8003 Fairfield Cir
- 924 81st Ave N
- 136 71 1 2 Way NE
- 7940 Aldrich Ave N
- 358 81st Ave NE
- 1504 89th Ave N
- 8027 Dupont Ct N
- 380 74th Ave NE

