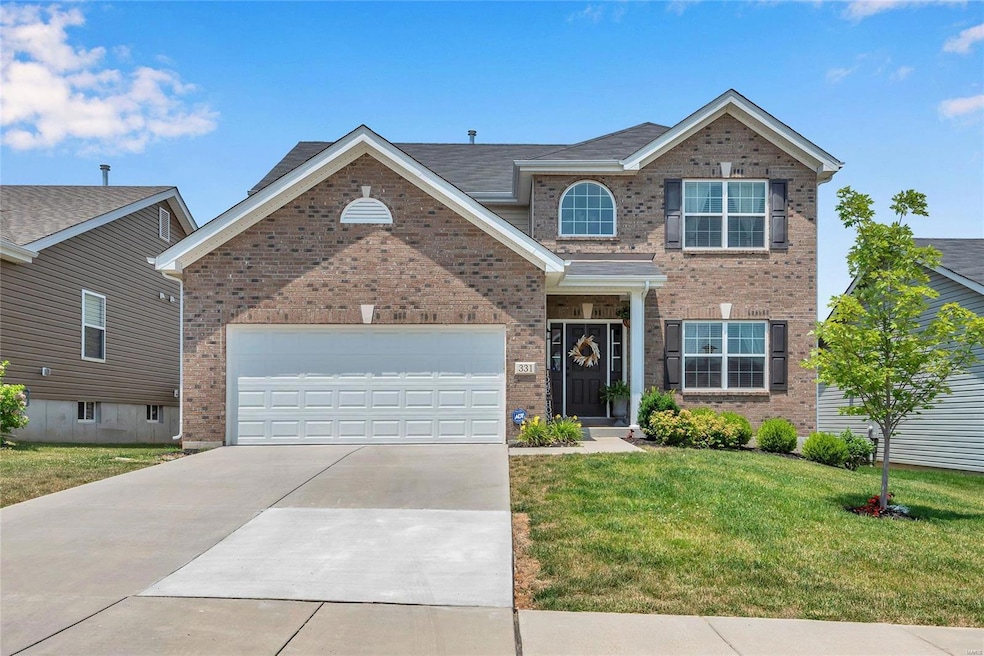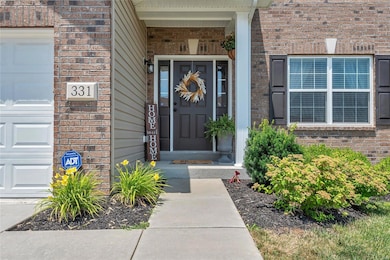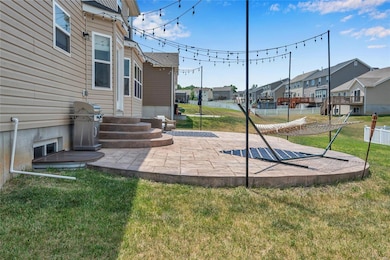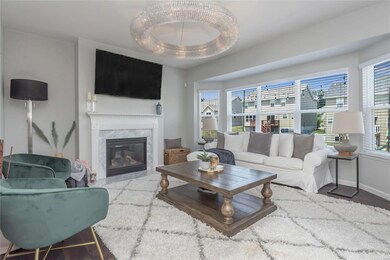
331 Rock Ridge Rd Wentzville, MO 63385
Estimated Value: $398,138 - $434,000
Highlights
- Primary Bedroom Suite
- Open Floorplan
- Wood Flooring
- Heritage Primary School Rated A-
- Traditional Architecture
- Covered patio or porch
About This Home
As of July 2021BETTER THAN NEW!Why wait to build?Restoration Hardware Showroom!This 3 yr old gem is in a class of it's own.Stately curb appeal w all brick front.Step in off the covered porch to 2 stry entry foyer & the formal dining/study/flex rm.Premium flring,hardware & light fixtures throughout.9 Ft Ceilings,Open flr concept,large bay window, Gas Fireplace,Upgraded Eat-in Kitchen features 42" Cabinets, Deep OS Sink,Island w Brkft Bar,SS Appl,Walk-in Pantry & WorkStation/Bar Area.MFL. Luxury Master Suite w Coffered Ceilings, Builder's Luxury Bath Upgrade.Separate Soaking Tub & Shower,Dble Vanity,Linen Closet & WI Closet. Beds wired w cable/ethernet & ceilings fans.Unfinished LL w Egress Window for Legal 5th Bed, Full Bath Rough-In is awaiting your finish.Insulated & Heated Garage! Custom stamped concrete rounded staircase & patio!Level lot.Great location w EZ access to HWY 40/61,Min to the Conveniences of the Wentzville Prkwy.Minutes to Splash Station Aquatic Center.Top Rated Wentzville Schools.
Last Agent to Sell the Property
RE/MAX Platinum License #2005016536 Listed on: 06/09/2021
Home Details
Home Type
- Single Family
Est. Annual Taxes
- $4,567
Year Built
- Built in 2017
Lot Details
- 6,490 Sq Ft Lot
- Lot Dimensions are 125x82x125x52
- Level Lot
HOA Fees
- $11 Monthly HOA Fees
Parking
- 2 Car Attached Garage
- Garage Door Opener
Home Design
- Traditional Architecture
- Brick Exterior Construction
- Poured Concrete
- Frame Construction
- Vinyl Siding
Interior Spaces
- 2,153 Sq Ft Home
- 2-Story Property
- Open Floorplan
- Coffered Ceiling
- Ceiling height between 8 to 10 feet
- Ceiling Fan
- Gas Fireplace
- Insulated Windows
- Tilt-In Windows
- Sliding Doors
- Six Panel Doors
- Entrance Foyer
- Living Room with Fireplace
- Breakfast Room
- Formal Dining Room
- Lower Floor Utility Room
- Laundry on main level
- Fire and Smoke Detector
Kitchen
- Eat-In Kitchen
- Breakfast Bar
- Walk-In Pantry
- Gas Oven or Range
- Gas Cooktop
- Microwave
- Dishwasher
- Stainless Steel Appliances
- Kitchen Island
- Disposal
Flooring
- Wood
- Partially Carpeted
Bedrooms and Bathrooms
- 4 Bedrooms
- Primary Bedroom Suite
- Walk-In Closet
- Primary Bathroom is a Full Bathroom
- Dual Vanity Sinks in Primary Bathroom
- Separate Shower in Primary Bathroom
Unfinished Basement
- Basement Fills Entire Space Under The House
- 9 Foot Basement Ceiling Height
- Sump Pump
- Rough-In Basement Bathroom
- Basement Window Egress
Outdoor Features
- Covered patio or porch
Schools
- Heritage Elem. Elementary School
- Wentzville Middle School
- Holt Sr. High School
Utilities
- Forced Air Heating and Cooling System
- Heating System Uses Gas
- Underground Utilities
- Gas Water Heater
- High Speed Internet
Listing and Financial Details
- Assessor Parcel Number 4-0143-C395-00-0157.0000000
Ownership History
Purchase Details
Purchase Details
Home Financials for this Owner
Home Financials are based on the most recent Mortgage that was taken out on this home.Purchase Details
Purchase Details
Home Financials for this Owner
Home Financials are based on the most recent Mortgage that was taken out on this home.Similar Homes in Wentzville, MO
Home Values in the Area
Average Home Value in this Area
Purchase History
| Date | Buyer | Sale Price | Title Company |
|---|---|---|---|
| Sfr Borrower 2021-2 Llc | -- | Stewart Title | |
| Hp Missouri I Llc | -- | Ust | |
| Hp Missouri Llc | -- | None Listed On Document | |
| Patrico Sarah G | $240,678 | Title Partners Agency Llc |
Mortgage History
| Date | Status | Borrower | Loan Amount |
|---|---|---|---|
| Previous Owner | Patrico Sarah G | $171,000 | |
| Previous Owner | Patrico Sarah G | $185,000 |
Property History
| Date | Event | Price | Change | Sq Ft Price |
|---|---|---|---|---|
| 07/26/2021 07/26/21 | Sold | -- | -- | -- |
| 06/25/2021 06/25/21 | Pending | -- | -- | -- |
| 06/09/2021 06/09/21 | For Sale | $340,000 | -- | $158 / Sq Ft |
Tax History Compared to Growth
Tax History
| Year | Tax Paid | Tax Assessment Tax Assessment Total Assessment is a certain percentage of the fair market value that is determined by local assessors to be the total taxable value of land and additions on the property. | Land | Improvement |
|---|---|---|---|---|
| 2023 | $4,567 | $66,020 | $0 | $0 |
| 2022 | $3,732 | $50,195 | $0 | $0 |
| 2021 | $3,735 | $50,195 | $0 | $0 |
| 2020 | $3,735 | $48,121 | $0 | $0 |
| 2019 | $3,489 | $48,121 | $0 | $0 |
| 2018 | $3,467 | $45,539 | $0 | $0 |
| 2017 | $1,740 | $6,650 | $0 | $0 |
Agents Affiliated with this Home
-
Aimee Davison

Seller's Agent in 2021
Aimee Davison
RE/MAX
(314) 517-6079
4 in this area
123 Total Sales
-
Bob Henson

Buyer's Agent in 2021
Bob Henson
Coldwell Banker Realty - Gundaker
(314) 606-0172
10 in this area
121 Total Sales
Map
Source: MARIS MLS
MLS Number: MIS21037200
APN: 4-0143-C395-00-157
- 121 Champions Ln
- 407 Jockeys Run
- 4 Winded Way Ct
- 109 Champions Ln
- 121 Dark Horse Ct
- 203 Homestretch Ln
- 201 Homestretch Ln
- 228 Lonepine Dr
- 208 Woodhurst Dr
- 1304 Forest Way
- 0 Peine Rd Unit MAR24050966
- 0 Timber Trace Dr (18 16+ - Ac) Unit MAR25005631
- 33 Grantham Estates Dr
- 109 Providence Ridge Ct
- 214 Townview Ct
- 1212 Highland Circle Dr
- 112 Providence Ridge Ct
- 100 Hillary Cir
- 904 Indian Rock Ct
- 132 Hillary Cir
- 331 Rock Ridge Rd
- 333 Rock Ridge Rd
- 329 Rock Ridge Rd
- 335 Rock Ridge Rd
- 327 Rock Ridge Rd
- 130 Champions Ln
- 132 Champions Ln
- 330 Rock Ridge Rd
- 332 Rock Ridge Rd
- 328 Rock Ridge Rd
- 337 Rock Ridge Rd
- 126 Champions Ln
- 325 Rock Ridge Rd
- 128 Champions Ln
- 326 Rock Ridge Rd
- 334 Rock Ridge Rd
- 1967 Granville Dr
- 134 Champions Ln
- 339 Rock Ridge Rd
- 323 Rock Ridge Rd






