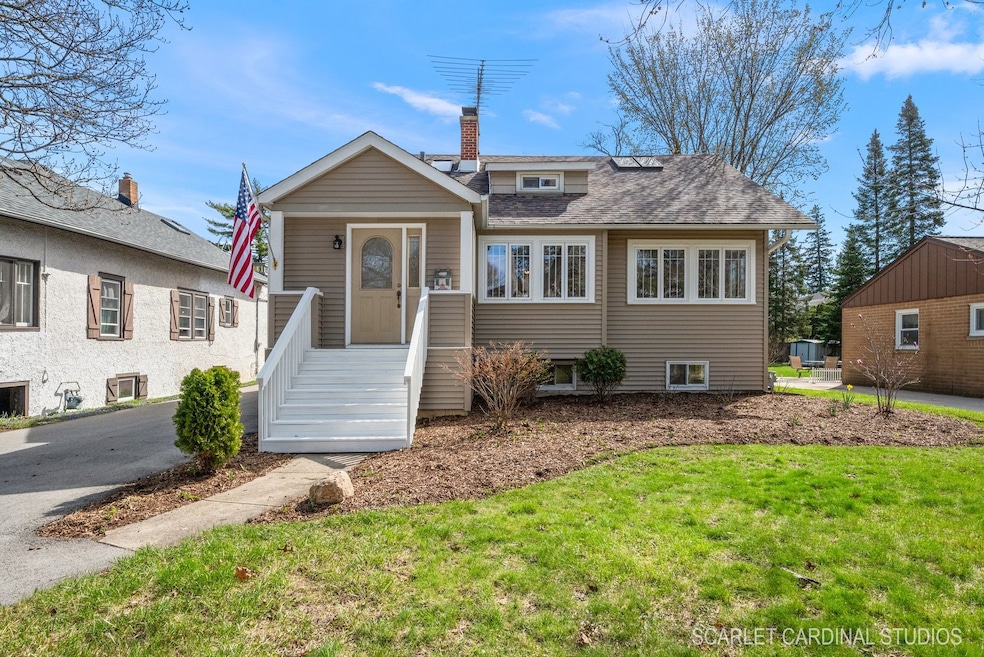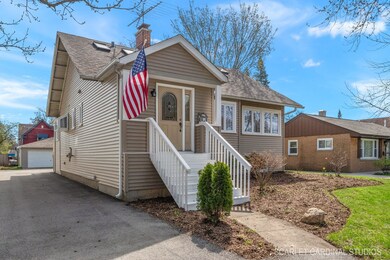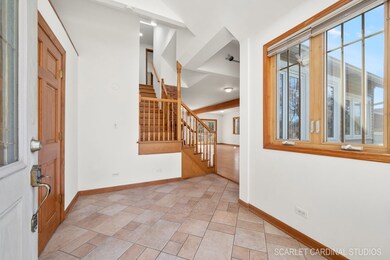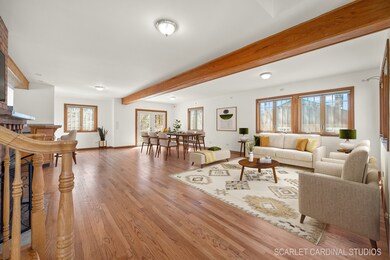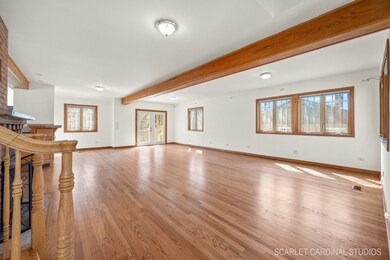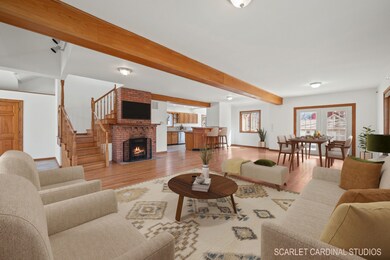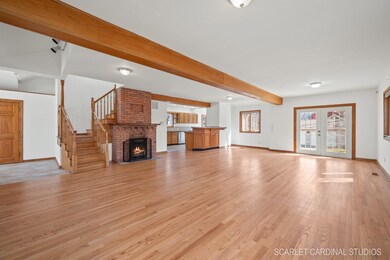
331 S Craig Place Lombard, IL 60148
North Lombard NeighborhoodHighlights
- Heated Floors
- Open Floorplan
- Deck
- Pleasant Lane Elementary School Rated A-
- Landscaped Professionally
- Wood Burning Stove
About This Home
As of July 2024Meticulously Rehabbed & Maintained 3 Bedroom, 3 Bath, 3 1/2 Car Garage Vintage Home In An Awesome In Town Location Steps From The Illinois Prairie Path & A Few Short Blocks To The Metra Station In Revitalized Downtown Lombard! Excellent First Floor Open Floor Plan With Combined Kitchen & Living Room That Flows To A Brand New 28'X23' Deck Perfect For Entertaining Friends & Family On Holidays Or Special Occasions! Kitchen Boast New Granite Counters, New Cooktop, Newer Upscale SS Appliances, Backsplash And Is Combined With An Eating Area With Vaulted Ceilings! Living Room With Gleaming Refinished Hardwood Floors, Amazing Amount Of Light From An Abundance Of Thermopane Windows & A Classic Brick Wood Burning Fireplace With Black Walnut Mantle! 3 Bedrooms With Hickory Flooring & Skylights On The Second Level Which Also Includes A Full Bath & Additional Stackable Washer/Dryer! Awesome English Style Lower Level With Sliding Glass Door Walk Out To Deck Boast Custom Wet Bar Also Includes New Water Proof Vinyl Lock Flooring, Custom Built In Shelving, Full Updated Bath & Utility/Laundry(Full Size Side Load Washer & Dryer) & Storage Area! Some Of The Other News/Newers Completed This Year Include The Tyvek Insulation Wrap, Vinyl Siding, Garage Furnace/Opener/Insulation/ Drywall, Blacktop Driveway, Roof & Skylights, 200Amp Electrical Panel, Central A/C Unit, Furnace Humidifier, Water Heater, Sump/Ejector Pumps, Electric, Plumbing, Painting & Much Much More! Dual Heat System With Gas Forced Air Furnace Plus Radiant Floor Heat From Boiler Combined With New Glass & Hardware Thermopane Windows Make This Home Super Efficient! Custom Built In Woodwork, Trim & Solid Hardwood 6 Panel Doors With Cantilever Hardwear. Huge 37'X23' Heated Garage Built Around 2010. Long Time Owner Loved This Home But Time To Move On & Has Left The Home In Impeccable Condition With Over $100K In Updates Over The Last 5 Years For The Next Buyers Enjoyment! Awesome Opportunity To Get Yesterday's Charm With Today's Modern Conveniences In A Prime Neighborhood Location!
Home Details
Home Type
- Single Family
Est. Annual Taxes
- $8,240
Year Built
- Built in 1924 | Remodeled in 2024
Lot Details
- 7,841 Sq Ft Lot
- Lot Dimensions are 50x160
- Landscaped Professionally
- Paved or Partially Paved Lot
Parking
- 3.5 Car Detached Garage
- Heated Garage
- Garage Transmitter
- Garage Door Opener
- Parking Included in Price
Home Design
- Block Foundation
- Asphalt Roof
- Vinyl Siding
- Concrete Perimeter Foundation
Interior Spaces
- 1,440 Sq Ft Home
- 2-Story Property
- Open Floorplan
- Wet Bar
- Built-In Features
- Bar Fridge
- Beamed Ceilings
- Vaulted Ceiling
- Ceiling Fan
- Skylights
- Wood Burning Stove
- Wood Burning Fireplace
- Replacement Windows
- Insulated Windows
- Window Treatments
- Garden Windows
- Entrance Foyer
- Family Room with Fireplace
- 2 Fireplaces
- Living Room with Fireplace
- Combination Dining and Living Room
- Lower Floor Utility Room
- Storage Room
Kitchen
- Breakfast Bar
- Built-In Oven
- Cooktop
- Dishwasher
- Granite Countertops
Flooring
- Wood
- Heated Floors
Bedrooms and Bathrooms
- 3 Bedrooms
- 3 Potential Bedrooms
- Walk-In Closet
- Bathroom on Main Level
- 3 Full Bathrooms
Laundry
- Laundry in multiple locations
- Dryer
- Washer
- Sink Near Laundry
Finished Basement
- English Basement
- Basement Fills Entire Space Under The House
- Exterior Basement Entry
- Sump Pump
- Block Basement Construction
- Finished Basement Bathroom
- Crawl Space
- Basement Storage
Outdoor Features
- Deck
- Porch
Schools
- Wm Hammerschmidt Elementary Scho
- Glenn Westlake Middle School
- Glenbard East High School
Utilities
- Forced Air Heating and Cooling System
- Humidifier
- Two Heating Systems
- Heating System Uses Steam
- Heating System Uses Natural Gas
- Radiant Heating System
- Individual Controls for Heating
- 200+ Amp Service
- Lake Michigan Water
- Gas Water Heater
Community Details
- 2 Story
Ownership History
Purchase Details
Home Financials for this Owner
Home Financials are based on the most recent Mortgage that was taken out on this home.Purchase Details
Map
Similar Homes in Lombard, IL
Home Values in the Area
Average Home Value in this Area
Purchase History
| Date | Type | Sale Price | Title Company |
|---|---|---|---|
| Warranty Deed | $454,000 | Citywide Title | |
| Interfamily Deed Transfer | -- | -- |
Mortgage History
| Date | Status | Loan Amount | Loan Type |
|---|---|---|---|
| Previous Owner | $424,000 | New Conventional | |
| Previous Owner | $100,000 | Credit Line Revolving | |
| Previous Owner | $100,000 | Credit Line Revolving | |
| Previous Owner | $25,000 | Credit Line Revolving | |
| Previous Owner | $10,000 | Credit Line Revolving | |
| Previous Owner | $100,000 | Stand Alone First | |
| Previous Owner | $5,000 | Credit Line Revolving | |
| Previous Owner | $50,000 | Unknown |
Property History
| Date | Event | Price | Change | Sq Ft Price |
|---|---|---|---|---|
| 07/03/2024 07/03/24 | Sold | $454,000 | -3.4% | $315 / Sq Ft |
| 05/10/2024 05/10/24 | Pending | -- | -- | -- |
| 04/18/2024 04/18/24 | Price Changed | $469,900 | -4.1% | $326 / Sq Ft |
| 04/10/2024 04/10/24 | For Sale | $489,900 | -- | $340 / Sq Ft |
Tax History
| Year | Tax Paid | Tax Assessment Tax Assessment Total Assessment is a certain percentage of the fair market value that is determined by local assessors to be the total taxable value of land and additions on the property. | Land | Improvement |
|---|---|---|---|---|
| 2023 | $8,497 | $113,660 | $19,390 | $94,270 |
| 2022 | $8,240 | $109,260 | $18,640 | $90,620 |
| 2021 | $7,983 | $106,550 | $18,180 | $88,370 |
| 2020 | $7,816 | $104,210 | $17,780 | $86,430 |
| 2019 | $7,425 | $99,070 | $16,900 | $82,170 |
| 2018 | $6,099 | $79,480 | $21,830 | $57,650 |
| 2017 | $5,923 | $75,740 | $20,800 | $54,940 |
| 2016 | $5,756 | $71,350 | $19,590 | $51,760 |
| 2015 | $5,432 | $66,470 | $18,250 | $48,220 |
| 2014 | $5,447 | $64,870 | $22,720 | $42,150 |
| 2013 | $5,365 | $65,780 | $23,040 | $42,740 |
Source: Midwest Real Estate Data (MRED)
MLS Number: 11992829
APN: 06-08-303-004
- 417 S Stewart Ave
- 231 S Stewart Ave
- 415 S Lombard Ave
- 130 E Washington Blvd
- 29 E Hickory St Unit B
- 178 S Lombard Ave
- 519 S Stewart Ave
- 557 S Martha St
- 28 W Willow St
- 124 S Charlotte St
- 106 W Hickory Rd
- 544 S Main St
- 423 S Lewis Ave
- 33 N Main St Unit 4J
- 33 N Main St Unit 11C
- 33 N Main St Unit 4L
- 635 S Charlotte St
- 446 S Lodge Ln
- 500 E St Charles Rd Unit 510
- 212 W Saint Charles Rd Unit 410
