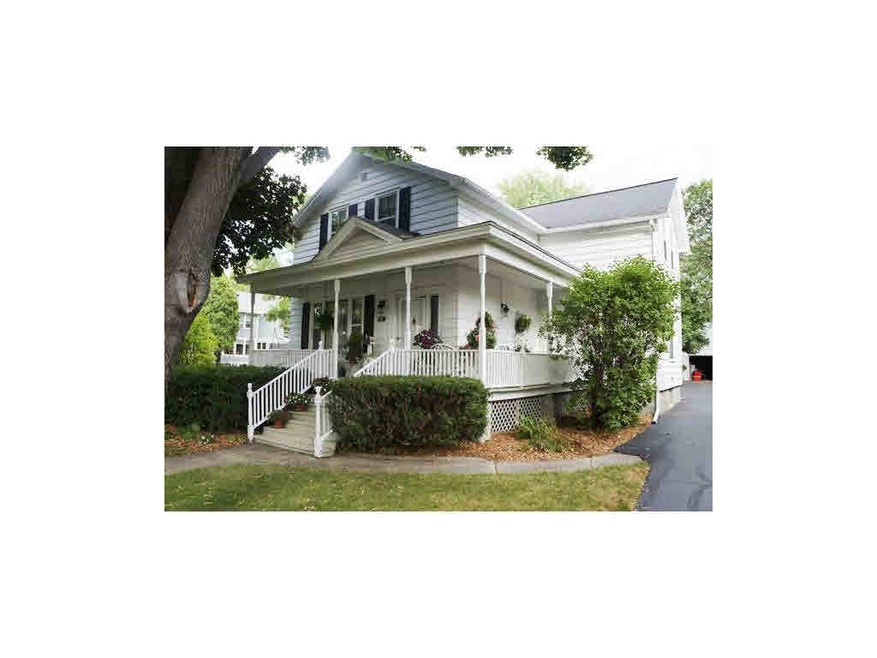
331 S Quincy St Green Bay, WI 54301
Navarino NeighborhoodEstimated Value: $217,000 - $343,000
Highlights
- Victorian Architecture
- 2 Car Detached Garage
- 4-minute walk to Jackson Park
- Formal Dining Room
- Forced Air Heating and Cooling System
About This Home
As of October 2015Timeless beauty and old world charmer located in Astor Park. Wrap around porch greets you as you enter the front door. Beautiful hard wood floors throughout the Living room, formal dining, family room and all bedrooms. 2 full baths. Detailed moldings and wide trim. Updated kitchen, large dining room for gatherings, cozy living room with fireplace. Bright and cheery home. 2.5 stall garage. Foundation = Stone
Last Agent to Sell the Property
LISTING MAINTENANCE
Shorewest, Realtors Listed on: 08/04/2015
Home Details
Home Type
- Single Family
Est. Annual Taxes
- $2,419
Lot Details
- Lot Dimensions are 60x165
Home Design
- Victorian Architecture
- Stone Foundation
- Aluminum Siding
Interior Spaces
- 1,937 Sq Ft Home
- 2-Story Property
- Formal Dining Room
- Basement Fills Entire Space Under The House
Kitchen
- Oven or Range
- Microwave
Bedrooms and Bathrooms
- 4 Bedrooms
Parking
- 2 Car Detached Garage
- Garage Door Opener
- Driveway
Utilities
- Forced Air Heating and Cooling System
- Heating System Uses Natural Gas
Ownership History
Purchase Details
Home Financials for this Owner
Home Financials are based on the most recent Mortgage that was taken out on this home.Purchase Details
Home Financials for this Owner
Home Financials are based on the most recent Mortgage that was taken out on this home.Similar Homes in Green Bay, WI
Home Values in the Area
Average Home Value in this Area
Purchase History
| Date | Buyer | Sale Price | Title Company |
|---|---|---|---|
| Teske Shaunae M | -- | Midwest Title Group Llc | |
| Teske Shaunae M | $123,000 | Legends Title Gb Llc |
Mortgage History
| Date | Status | Borrower | Loan Amount |
|---|---|---|---|
| Open | Teske Shaunae M | $98,000 | |
| Closed | Teske Shaunae M | $98,400 |
Property History
| Date | Event | Price | Change | Sq Ft Price |
|---|---|---|---|---|
| 10/30/2015 10/30/15 | Sold | $123,000 | 0.0% | $64 / Sq Ft |
| 09/22/2015 09/22/15 | Pending | -- | -- | -- |
| 08/04/2015 08/04/15 | For Sale | $123,000 | -- | $64 / Sq Ft |
Tax History Compared to Growth
Tax History
| Year | Tax Paid | Tax Assessment Tax Assessment Total Assessment is a certain percentage of the fair market value that is determined by local assessors to be the total taxable value of land and additions on the property. | Land | Improvement |
|---|---|---|---|---|
| 2024 | $2,706 | $139,300 | $24,800 | $114,500 |
| 2023 | $2,880 | $139,300 | $24,800 | $114,500 |
| 2022 | $2,311 | $139,300 | $24,800 | $114,500 |
| 2021 | $2,487 | $112,700 | $15,900 | $96,800 |
| 2020 | $2,535 | $112,700 | $15,900 | $96,800 |
| 2019 | $2,446 | $112,700 | $15,900 | $96,800 |
| 2018 | $2,395 | $112,700 | $15,900 | $96,800 |
| 2017 | $2,379 | $112,700 | $15,900 | $96,800 |
| 2016 | $2,339 | $112,700 | $15,900 | $96,800 |
| 2015 | $2,446 | $112,700 | $15,900 | $96,800 |
| 2014 | $2,495 | $112,700 | $15,900 | $96,800 |
| 2013 | $2,495 | $112,700 | $15,900 | $96,800 |
Agents Affiliated with this Home
-
L
Seller's Agent in 2015
LISTING MAINTENANCE
Shorewest, Realtors
-
Zachary Peterson

Buyer's Agent in 2015
Zachary Peterson
Shorewest, Realtors
(920) 655-8927
100 Total Sales
Map
Source: REALTORS® Association of Northeast Wisconsin
MLS Number: 50127424
APN: 14-485
- 1028 Stuart St
- 1016 Doty St
- 221 S Clay St
- 217 N Van Buren St
- 222 N Van Buren St
- 302 N Van Buren St
- 745 S Quincy St
- 118 S Washington St Unit 231A
- 118 S Washington St Unit 417B
- 101 Cherry St Unit 404
- 101 Cherry St Unit 208
- 1274 Cherry St
- 1275 Saint Clair St
- 1039 S Jackson St
- 1101 S Monroe Ave
- 928 Emilie St
- 1127 S Quincy St
- 821 N Webster Ave
- 0 Water Mint Ct Unit 50310354
- 0 Water Mint Ct Unit 50310288
- 331 S Quincy St
- 337 S Quincy St
- 327 S Quincy St
- 345 S Quincy St
- 319 S Quincy St
- 330 S Jackson St
- 326 S Jackson St
- 315 S Quincy St
- 346 S Jackson St
- 320 S Jackson St
- 336 S Jackson St
- 708 Crooks St
- 330 S Quincy St Unit 334
- 330 S Quincy St
- 314 S Jackson St
- 700 Crooks St Unit 702
- 326 S Quincy St
- 342 S Quincy St
- 715 Crooks St
- 318 S Quincy St
