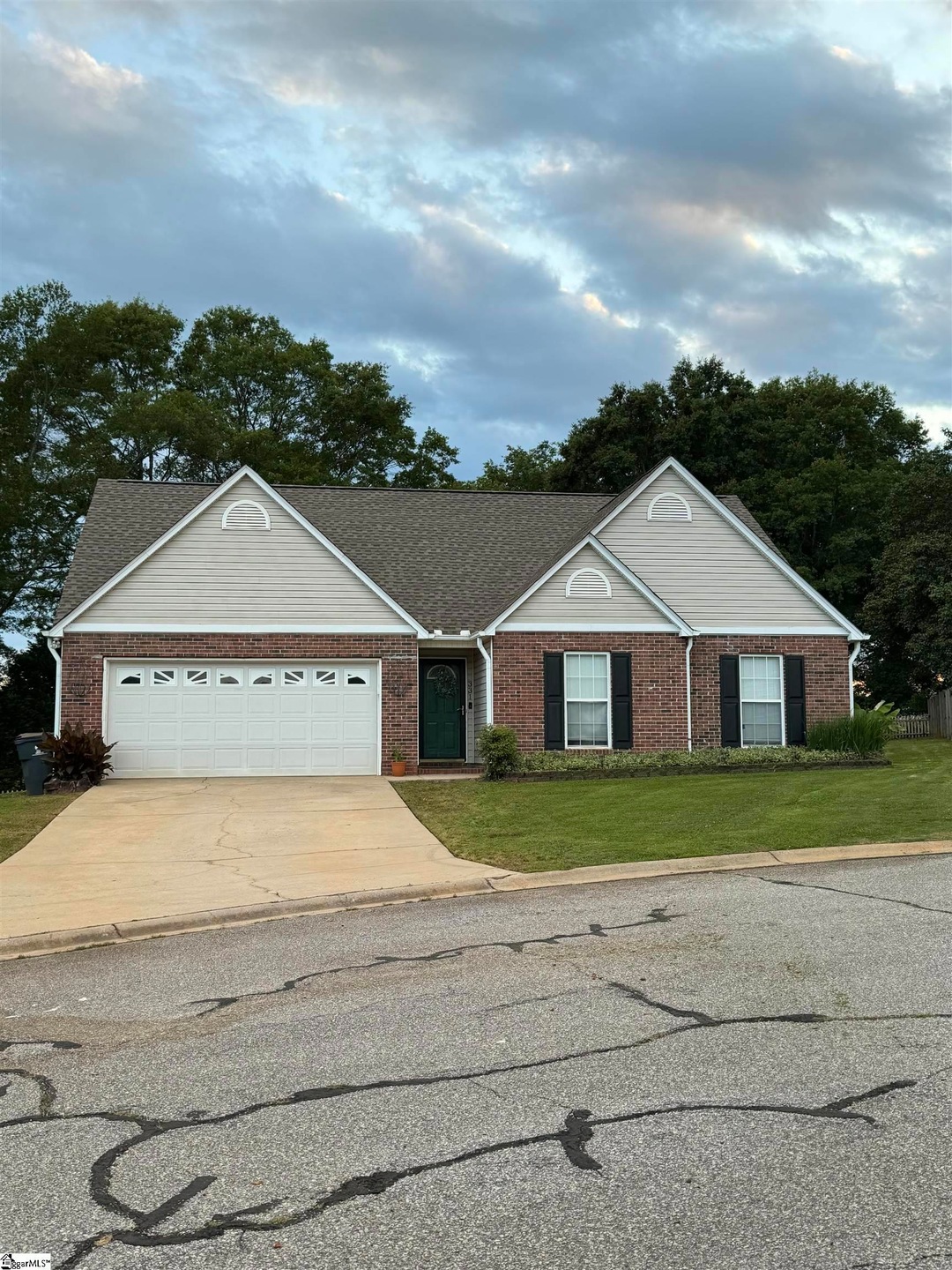
331 S Sandy Brook Way Simpsonville, SC 29680
Highlights
- Ranch Style House
- Cathedral Ceiling
- 2 Car Attached Garage
- Greenbrier Elementary School Rated A-
- Cul-De-Sac
- Patio
About This Home
As of June 2024Beautiful 3 bedroom 2 bathroom ranch home in Standing Springs Estates. 331 S Sandy Brook Way offers an open floor plan with vaulted ceilings, making the space flow seamlessly from one room to the next. The main living areas have LVP floors, with tile in the bathrooms and kitchen. The bedrooms feature carpet floors and large closet space. This home has a nearly half acre lot with a large shed, a fire pit, and is fenced on the sides and back. The yard is great for entertaining and spending time outside, with a pergola over the back patio.
Home Details
Home Type
- Single Family
Est. Annual Taxes
- $1,687
Year Built
- 1995
Lot Details
- 0.48 Acre Lot
- Lot Dimensions are 136x154
- Cul-De-Sac
- Level Lot
HOA Fees
- $12 Monthly HOA Fees
Parking
- 2 Car Attached Garage
Home Design
- Ranch Style House
- Brick Exterior Construction
- Slab Foundation
- Architectural Shingle Roof
Interior Spaces
- 1,426 Sq Ft Home
- 1,400-1,599 Sq Ft Home
- Cathedral Ceiling
- Ceiling Fan
- Fireplace With Gas Starter
- Living Room
- Dining Room
- Storage In Attic
- Laundry Room
Kitchen
- Electric Oven
- Electric Cooktop
- Built-In Microwave
- Laminate Countertops
Flooring
- Carpet
- Laminate
- Ceramic Tile
- Luxury Vinyl Plank Tile
Bedrooms and Bathrooms
- 3 Main Level Bedrooms
- 2 Full Bathrooms
Outdoor Features
- Patio
- Outbuilding
Schools
- Greenbrier Elementary School
- Hillcrest Middle School
- Hillcrest High School
Utilities
- Central Air
- Heating System Uses Natural Gas
- Gas Water Heater
Community Details
- Standing Springs Estates Subdivision
- Mandatory home owners association
Listing and Financial Details
- Assessor Parcel Number 0574.20-01-137.00
Ownership History
Purchase Details
Home Financials for this Owner
Home Financials are based on the most recent Mortgage that was taken out on this home.Purchase Details
Home Financials for this Owner
Home Financials are based on the most recent Mortgage that was taken out on this home.Purchase Details
Purchase Details
Similar Homes in Simpsonville, SC
Home Values in the Area
Average Home Value in this Area
Purchase History
| Date | Type | Sale Price | Title Company |
|---|---|---|---|
| Warranty Deed | $282,000 | None Listed On Document | |
| Deed | $145,500 | None Available | |
| Deed | $108,500 | -- | |
| Deed | $102,000 | -- |
Mortgage History
| Date | Status | Loan Amount | Loan Type |
|---|---|---|---|
| Open | $273,540 | New Conventional | |
| Previous Owner | $141,130 | New Conventional | |
| Previous Owner | $90,050 | VA |
Property History
| Date | Event | Price | Change | Sq Ft Price |
|---|---|---|---|---|
| 06/28/2024 06/28/24 | Sold | $282,000 | -4.4% | $201 / Sq Ft |
| 05/23/2024 05/23/24 | Pending | -- | -- | -- |
| 05/23/2024 05/23/24 | For Sale | $294,900 | +9.2% | $211 / Sq Ft |
| 04/29/2022 04/29/22 | Sold | $270,000 | +8.0% | $193 / Sq Ft |
| 03/24/2022 03/24/22 | For Sale | $250,000 | -- | $179 / Sq Ft |
Tax History Compared to Growth
Tax History
| Year | Tax Paid | Tax Assessment Tax Assessment Total Assessment is a certain percentage of the fair market value that is determined by local assessors to be the total taxable value of land and additions on the property. | Land | Improvement |
|---|---|---|---|---|
| 2024 | $1,656 | $10,530 | $1,000 | $9,530 |
| 2023 | $1,656 | $10,530 | $1,000 | $9,530 |
| 2022 | $918 | $5,920 | $1,000 | $4,920 |
| 2021 | $919 | $5,920 | $1,000 | $4,920 |
| 2020 | $921 | $5,610 | $720 | $4,890 |
| 2019 | $921 | $5,610 | $720 | $4,890 |
| 2018 | $966 | $5,610 | $720 | $4,890 |
| 2017 | $823 | $4,690 | $720 | $3,970 |
| 2016 | $787 | $117,240 | $18,000 | $99,240 |
| 2015 | $788 | $117,240 | $18,000 | $99,240 |
| 2014 | $767 | $119,970 | $18,000 | $101,970 |
Agents Affiliated with this Home
-
Justin Shinko

Seller's Agent in 2024
Justin Shinko
RE/MAX
(864) 915-4100
11 in this area
69 Total Sales
-
Jen Hubbell

Seller's Agent in 2022
Jen Hubbell
Keller Williams DRIVE
(864) 546-0548
34 in this area
370 Total Sales
Map
Source: Greater Greenville Association of REALTORS®
MLS Number: 1527571
APN: 0574.20-01-137.00
