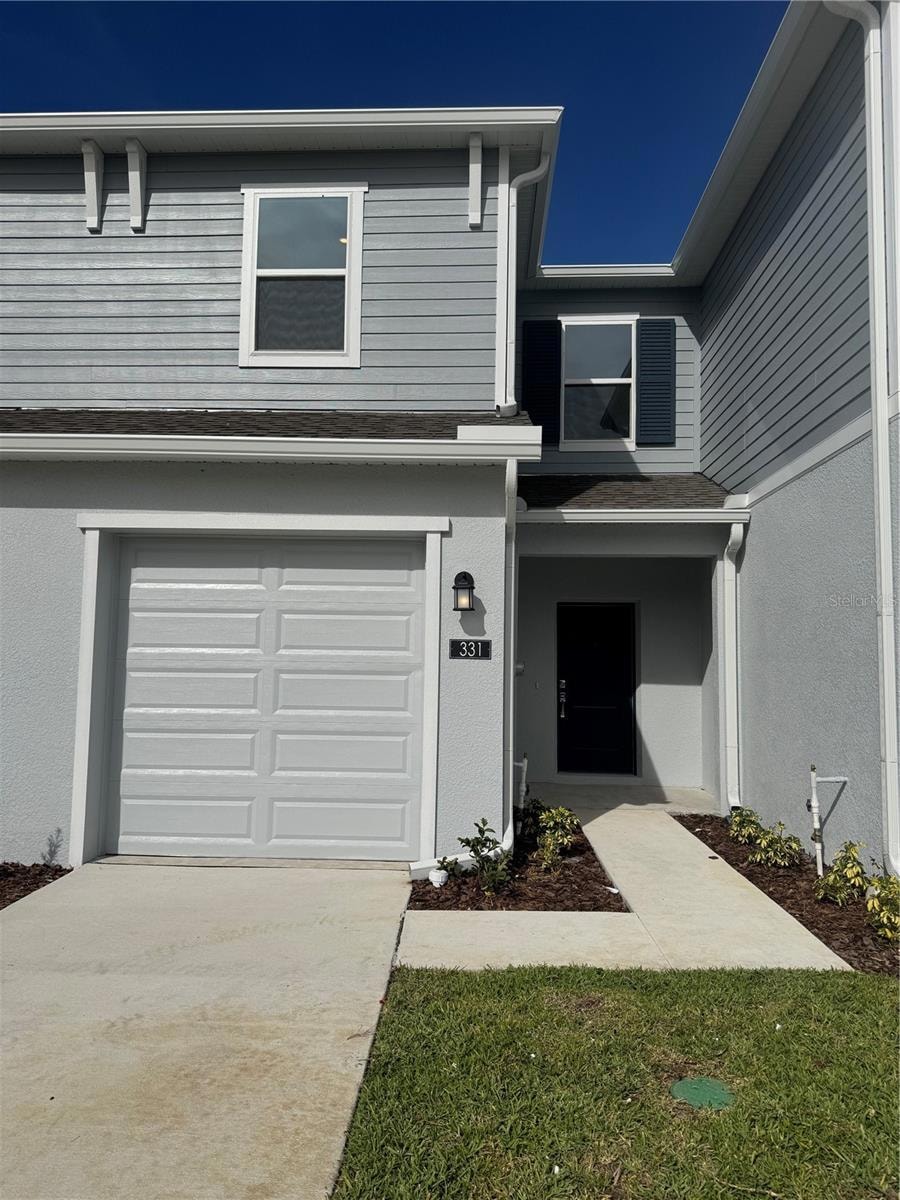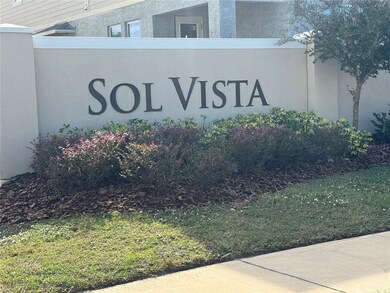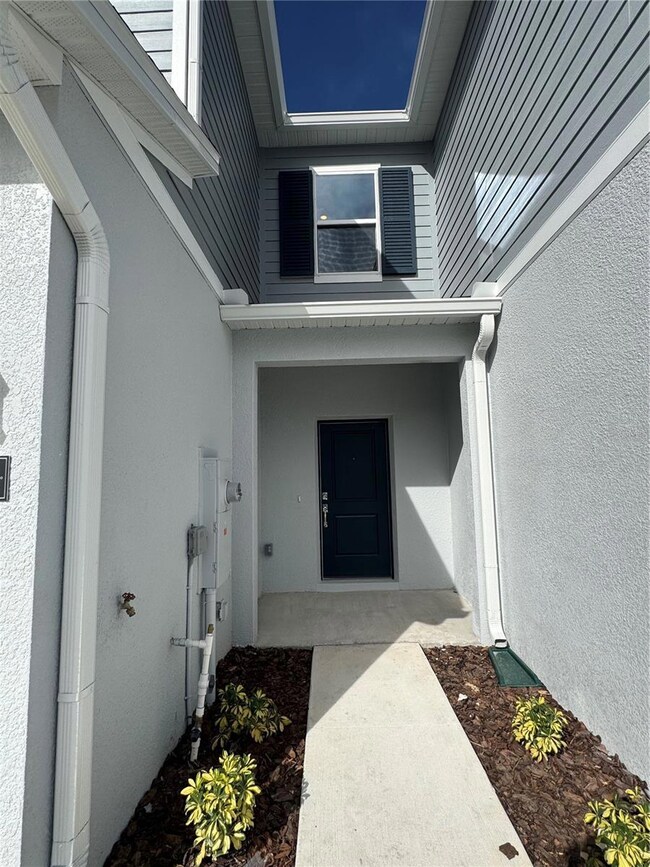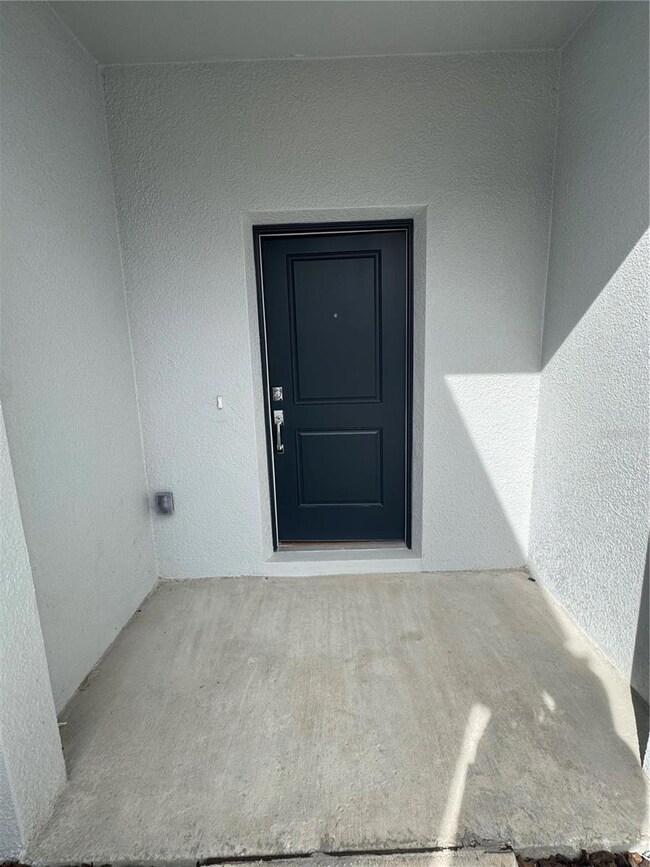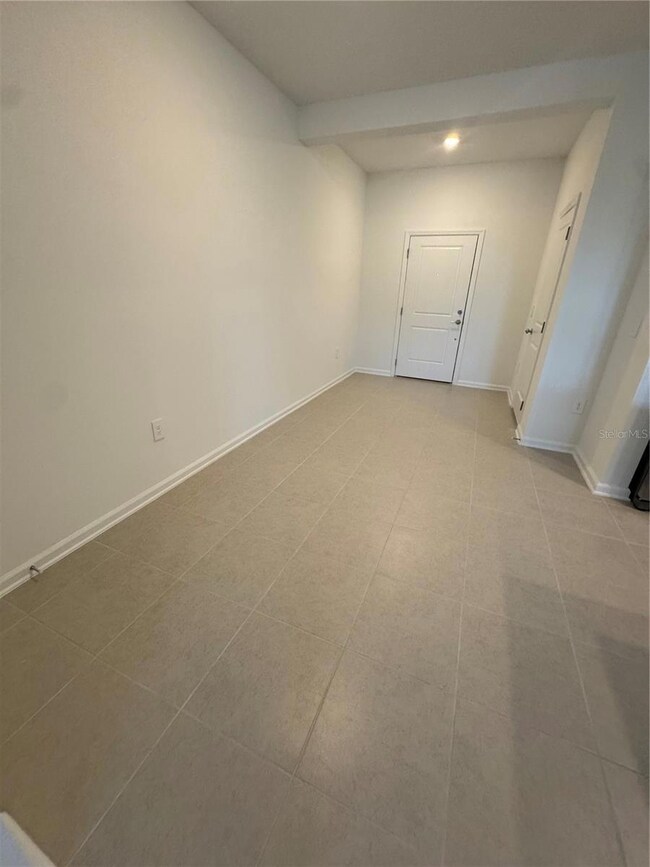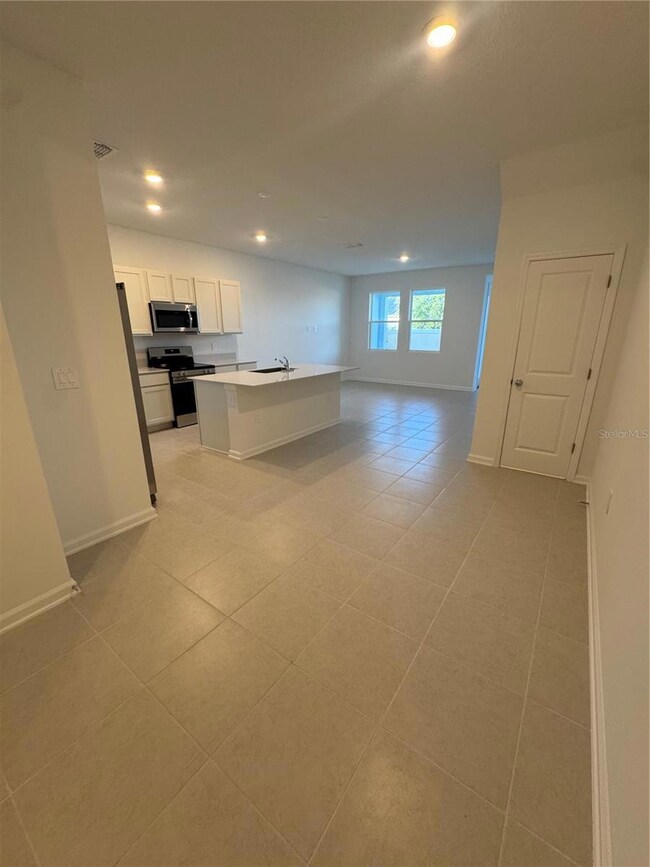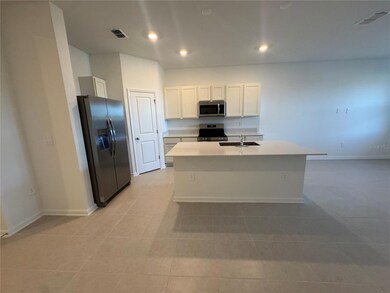331 Sol Vista Dr Dundee, FL 33838
Highlights
- New Construction
- 1 Car Attached Garage
- Walk-In Closet
- Family Room Off Kitchen
- Solid Wood Cabinet
- Living Room
About This Home
Brand-New 3-Bedroom Townhouse in Dundee! Be the first to live in this stunning newly constructed townhouse offering modern style, comfort, and convenience. This spacious 3-bedroom home features a bright open floor plan ideal for today’s lifestyle, with generous living and dining areas that flow seamlessly for both everyday living and entertaining. The contemporary kitchen includes brand-new stainless steel appliances, ample counter space, and plenty of cabinetry, all overlooking the main living area for easy interaction and hosting.
Upstairs, you’ll find 3 well-sized bedrooms, including a private primary suite complete with a large vanity, walk-in shower, and excellent closet space. The additional bedrooms share a beautifully finished full bathroom featuring a tub/shower combo.
Large windows throughout allow for abundant natural light, enhancing the warm and inviting feel. Enjoy a low-maintenance outdoor area, perfect for relaxing or setting up a cozy patio space. Located in desirable Dundee, this home offers quick access to shopping, dining, parks, and major highways—making daily commutes and errands a breeze. Move-in ready, brand new, and built for comfort—this townhouse is the perfect place to call home!
Listing Agent
VONAC REALTY INC Brokerage Email: vonacbusiness@gmail.com License #3306035 Listed on: 11/21/2025
Townhouse Details
Home Type
- Townhome
Est. Annual Taxes
- $884
Year Built
- Built in 2025 | New Construction
Lot Details
- 40 Sq Ft Lot
Parking
- 1 Car Attached Garage
Home Design
- Bi-Level Home
Interior Spaces
- 1,628 Sq Ft Home
- Family Room Off Kitchen
- Living Room
- Dining Room
Kitchen
- Range
- Microwave
- Dishwasher
- Solid Wood Cabinet
- Disposal
Flooring
- Carpet
- Concrete
- Ceramic Tile
Bedrooms and Bathrooms
- 3 Bedrooms
- Primary Bedroom Upstairs
- Walk-In Closet
Laundry
- Laundry closet
- Dryer
- Washer
Utilities
- Central Heating and Cooling System
- Electric Water Heater
Listing and Financial Details
- Residential Lease
- Property Available on 11/21/25
- The owner pays for grounds care
- $75 Application Fee
- Assessor Parcel Number 7-28-34-853004-000150
Community Details
Overview
- Property has a Home Owners Association
- Sol Vista HOA
Recreation
- Park
Pet Policy
- Pets Allowed
- $300 Pet Fee
Map
Source: Stellar MLS
MLS Number: O6362572
APN: 27-28-34-853004-000150
- 364 Sol Vista Dr
- 618 Poppy Ln
- 325 Sol Vista Dr
- 319 Sol Vista Dr
- 313 Sol Vista Dr
- 307 Sol Vista Dr
- 394 Sol Vista Dr
- 412 Sol Vista Dr
- 418 Sol Vista Dr
- 424 Sol Vista Dr
- 690 Poppy Ln
- Navarre Plan at Sol Vista
- Destin Plan at Sol Vista
- Pensacola Plan at Sol Vista
- 696 Poppy Ln
- Summit Plan at Peach Crossings
- Spring Plan at Peach Crossings
- Eloise Plan at Peach Crossings
- 415 Sol Vista Dr
- 702 Poppy Ln
- 548 Hart Ln
- 510 5th St S
- 1760 Canaan Loop
- 1736 Canaan Loop
- 1736 Canaan Lp
- 310 Edmund Ave
- 1931 Amber Sweet Cir
- 202 Shepard Ave Unit A
- 209 E Main St
- 3809 Spring Creek Rd
- 245 Cherrywood Dr
- 7383 Waverly Rd Unit 5
- 14 Roels St
- 13 Enclave Dr
- 905 Eagle Pond Dr Unit 9E
- 1005 Eagle Pond Dr
- 507 Eagle Pond Dr Unit 507
- 505 Eagle Pond Dr
- 677 Augusta Rd
- 201 Eagle Pond Dr
