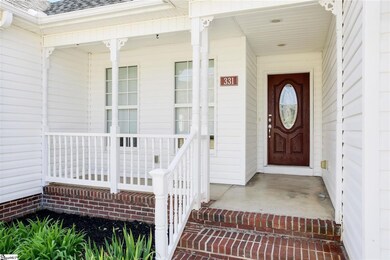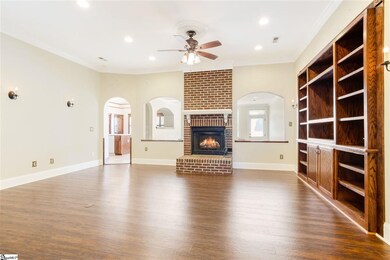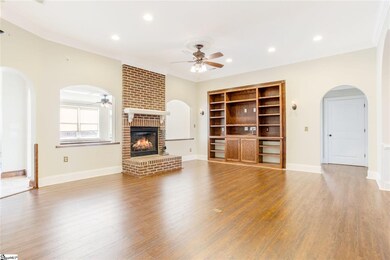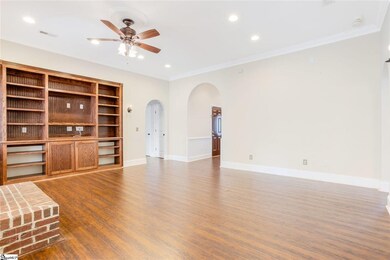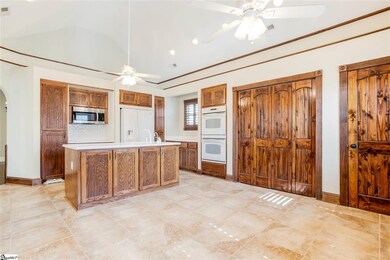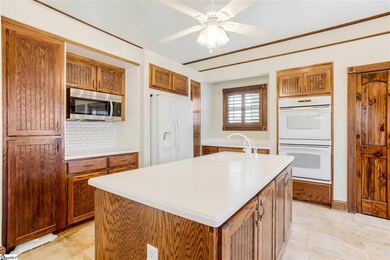
Highlights
- Ranch Style House
- Cathedral Ceiling
- Sun or Florida Room
- Woodland Elementary School Rated A
- 2 Fireplaces
- Solid Surface Countertops
About This Home
As of May 2021This home is located at 331 Sugar Time Ln, Greer, SC 29651 and is currently priced at $305,000, approximately $117 per square foot. 331 Sugar Time Ln is a home located in Spartanburg County with nearby schools including Woodland Elementary School, Riverside Middle School, and Riverside High School.
Last Agent to Sell the Property
CINDY BOWMAN
Pivotal Real Estate License #97110 Listed on: 03/27/2021
Home Details
Home Type
- Single Family
Est. Annual Taxes
- $2,311
Lot Details
- 8,712 Sq Ft Lot
- Cul-De-Sac
- Fenced Yard
- Level Lot
- Sprinkler System
HOA Fees
- $28 Monthly HOA Fees
Home Design
- Ranch Style House
- Architectural Shingle Roof
- Vinyl Siding
Interior Spaces
- 2,419 Sq Ft Home
- 2,400-2,599 Sq Ft Home
- Central Vacuum
- Smooth Ceilings
- Cathedral Ceiling
- Ceiling Fan
- 2 Fireplaces
- Gas Log Fireplace
- Living Room
- Breakfast Room
- Sun or Florida Room
- Crawl Space
- Fire and Smoke Detector
Kitchen
- Built-In Double Oven
- Electric Cooktop
- Built-In Microwave
- Dishwasher
- Solid Surface Countertops
Flooring
- Laminate
- Ceramic Tile
Bedrooms and Bathrooms
- 5 Bedrooms | 4 Main Level Bedrooms
- Walk-In Closet
- 2 Full Bathrooms
- Separate Shower
Laundry
- Laundry Room
- Laundry on main level
Parking
- 2 Car Attached Garage
- Garage Door Opener
Outdoor Features
- Patio
- Outbuilding
- Front Porch
Schools
- Woodland Elementary School
- Riverside Middle School
- Riverside High School
Utilities
- Central Air
- Heating Available
- Electric Water Heater
Listing and Financial Details
- Assessor Parcel Number 9-07-00-16600
Community Details
Overview
- Www.Infohoa.Com HOA
- Bent Creek Plantation Subdivision
- Mandatory home owners association
Amenities
- Common Area
Recreation
- Community Playground
- Community Pool
Ownership History
Purchase Details
Home Financials for this Owner
Home Financials are based on the most recent Mortgage that was taken out on this home.Purchase Details
Purchase Details
Home Financials for this Owner
Home Financials are based on the most recent Mortgage that was taken out on this home.Purchase Details
Purchase Details
Home Financials for this Owner
Home Financials are based on the most recent Mortgage that was taken out on this home.Purchase Details
Home Financials for this Owner
Home Financials are based on the most recent Mortgage that was taken out on this home.Purchase Details
Home Financials for this Owner
Home Financials are based on the most recent Mortgage that was taken out on this home.Purchase Details
Purchase Details
Similar Homes in the area
Home Values in the Area
Average Home Value in this Area
Purchase History
| Date | Type | Sale Price | Title Company |
|---|---|---|---|
| Deed | $305,000 | None Available | |
| Interfamily Deed Transfer | -- | None Available | |
| Deed | $240,500 | None Available | |
| Deed | $27,900 | None Available | |
| Deed | $169,500 | -- | |
| Deed | $27,000 | None Available | |
| Deed | $25,000 | -- | |
| Deed | $22,000 | -- | |
| Warranty Deed | $480,000 | -- |
Mortgage History
| Date | Status | Loan Amount | Loan Type |
|---|---|---|---|
| Open | $379,275 | VA | |
| Closed | $370,000 | VA | |
| Closed | $307,000 | VA | |
| Closed | $305,000 | VA | |
| Previous Owner | $192,400 | New Conventional | |
| Previous Owner | $50,000 | Commercial | |
| Previous Owner | $94,500 | Future Advance Clause Open End Mortgage | |
| Previous Owner | $350,000 | New Conventional | |
| Previous Owner | $143,000 | New Conventional | |
| Previous Owner | $111,000 | Unknown | |
| Previous Owner | $110,803 | Unknown | |
| Previous Owner | $60,300 | New Conventional | |
| Previous Owner | $21,600 | Future Advance Clause Open End Mortgage | |
| Previous Owner | $21,600 | Future Advance Clause Open End Mortgage |
Property History
| Date | Event | Price | Change | Sq Ft Price |
|---|---|---|---|---|
| 05/17/2021 05/17/21 | Sold | $305,000 | -3.1% | $127 / Sq Ft |
| 03/31/2021 03/31/21 | Price Changed | $314,900 | -3.1% | $131 / Sq Ft |
| 03/27/2021 03/27/21 | For Sale | $324,900 | +35.1% | $135 / Sq Ft |
| 04/19/2018 04/19/18 | Sold | $240,500 | +0.2% | $120 / Sq Ft |
| 03/16/2018 03/16/18 | Pending | -- | -- | -- |
| 03/15/2018 03/15/18 | For Sale | $239,999 | -- | $120 / Sq Ft |
Tax History Compared to Growth
Tax History
| Year | Tax Paid | Tax Assessment Tax Assessment Total Assessment is a certain percentage of the fair market value that is determined by local assessors to be the total taxable value of land and additions on the property. | Land | Improvement |
|---|---|---|---|---|
| 2024 | $269 | -- | -- | -- |
| 2023 | $269 | $0 | $0 | $0 |
| 2022 | $259 | $0 | $0 | $0 |
| 2021 | $2,350 | $9,468 | $1,400 | $8,068 |
| 2020 | $2,317 | $9,468 | $1,400 | $8,068 |
| 2019 | $2,311 | $7,811 | $1,155 | $6,656 |
| 2018 | $1,937 | $7,811 | $1,155 | $6,656 |
| 2017 | $1,717 | $6,792 | $1,100 | $5,692 |
| 2016 | $1,685 | $6,792 | $1,100 | $5,692 |
| 2015 | $1,676 | $6,792 | $1,100 | $5,692 |
| 2014 | $1,642 | $6,792 | $1,100 | $5,692 |
Agents Affiliated with this Home
-
C
Seller's Agent in 2021
CINDY BOWMAN
Pivotal Real Estate
-
Dina Lopez

Buyer's Agent in 2021
Dina Lopez
Nest Realty
(864) 884-5560
5 in this area
62 Total Sales
-
Barry Venuto
B
Seller's Agent in 2018
Barry Venuto
Greenville Realty, LLC
(864) 313-3337
15 in this area
231 Total Sales
Map
Source: Greater Greenville Association of REALTORS®
MLS Number: 1440497
APN: 9-07-00-166.00
- 213 Marcie Rush Ln
- 136 Chandler Crest Ct
- 329 Harkins Bluff Dr
- 610 Garden Rose Ct
- 354 Harkins Bluff Dr
- 953 Breezewood Ct
- 107 River Way Dr
- 125 River Way Dr
- 406 Jameswood Ct
- 9 River Way Dr
- 403 Woodway Dr
- Magnolia Plan at River Reserve - Second-Floor Premier Suite
- Alpine Plan at River Reserve - First-Floor Premier Suite
- Avalon Plan at River Reserve - First-Floor Premier Suite
- Chandler Plan at River Reserve - Second-Floor Premier Suite
- Camden Plan at River Reserve - First-Floor Premier Suite
- Silverado Plan at River Reserve - Second-Floor Premier Suite
- Hampton Plan at River Reserve - Second-Floor Premier Suite
- Redwood Plan at River Reserve - First-Floor Premier Suite
- Bel Aire Plan at River Reserve - Second-Floor Premier Suite

