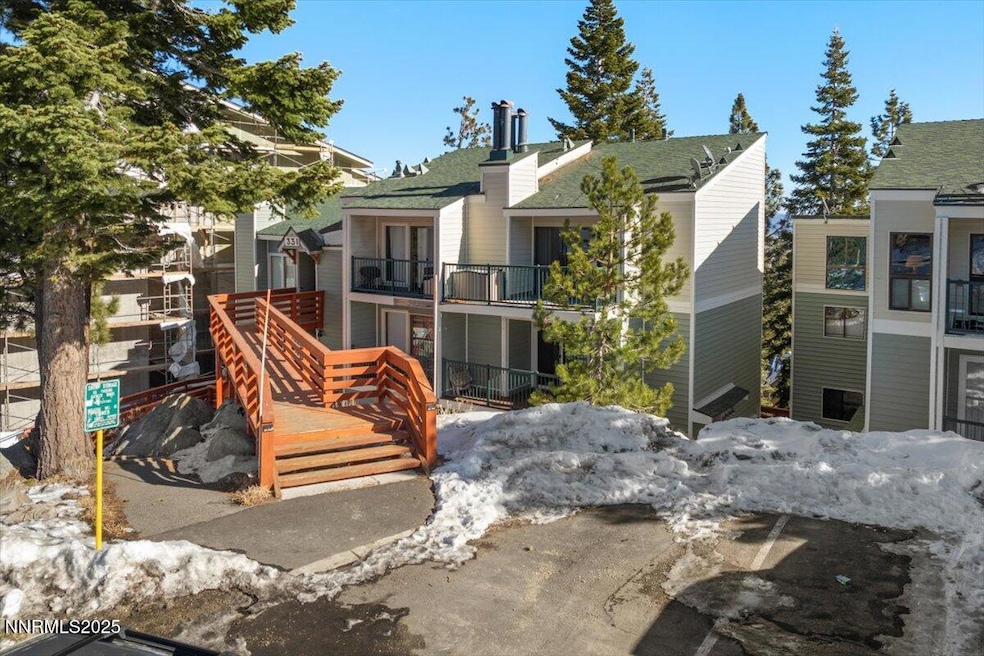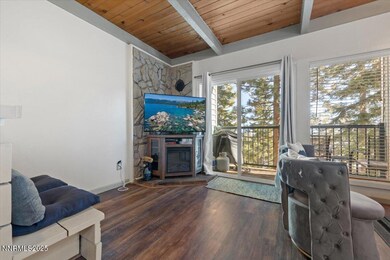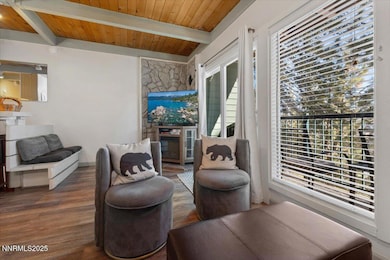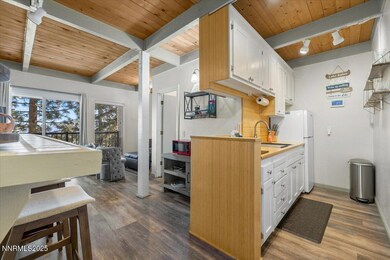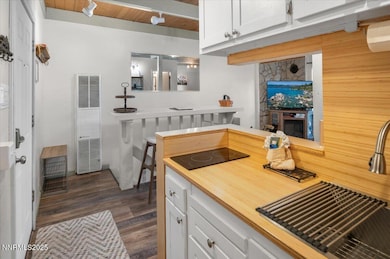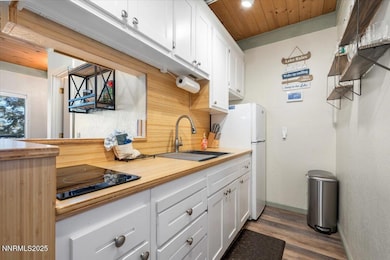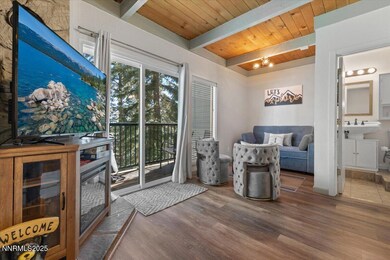331 Tramway Dr Unit 4 State Line, NV 89449
Estimated payment $2,366/month
Highlights
- Spa
- Community Pool
- Balcony
- View of Trees or Woods
- Home Office
- Double Pane Windows
About This Home
Mountain Retreat at the Top of Kingsbury - Turnkey & Income-Producing Welcome to this charming 1-bedroom, 1-bath townhome located at the top of Kingsbury Grade in Stateline, Nevada. Whether you're looking for a smart investment, a cozy second home, or your primary mountain retreat, this property checks all the boxes. Move-in ready and currently operating as a successful short-term rental, this home offers both comfort and income potential. Enjoy easy access to two of Heavenly's ski lifts just minutes away, with all the dining, shopping, and entertainment of South Lake Tahoe just a 10-minute drive down the hill. With unbeatable location, year-round adventure at your doorstep, and Nevada tax advantages, this is a rare opportunity you won't want to miss!
Co-Listing Agent
Allison Real Estate Group
eXp Realty, LLC
Townhouse Details
Home Type
- Townhome
Est. Annual Taxes
- $1,351
Year Built
- Built in 1974
Lot Details
- No Units Located Below
- Lot Sloped Down
HOA Fees
Property Views
- Woods
- Valley
Home Design
- Pitched Roof
- Shingle Roof
- Composition Roof
- Vinyl Siding
- Stick Built Home
Interior Spaces
- 720 Sq Ft Home
- 2-Story Property
- Self Contained Fireplace Unit Or Insert
- Double Pane Windows
- Window Treatments
- Combination Dining and Living Room
- Home Office
- Electric Cooktop
- Laundry Room
Flooring
- Carpet
- Luxury Vinyl Tile
Bedrooms and Bathrooms
- 1 Bedroom
- 1 Full Bathroom
Home Security
Parking
- 2 Parking Spaces
- Parking Available
- Common or Shared Parking
- Additional Parking
Outdoor Features
- Spa
- Balcony
Schools
- Zephyr Cove Elementary School
- Whittell High School - Grades 7 + 8 Middle School
- Whittell - Grades 9-12 High School
Utilities
- No Cooling
- Wall Furnace
- Gas Water Heater
- Internet Available
- Phone Connected
- Cable TV Available
Listing and Financial Details
- Assessor Parcel Number 1319-30-628-004
Community Details
Overview
- Association fees include snow removal
- $375 HOA Transfer Fee
- Tahoe Village Association
- Snowdown Association
- Kingsbury Cdp Community
- Tahoe Village Subdivision
- The community has rules related to covenants, conditions, and restrictions
Recreation
- Community Pool
- Community Spa
- Snow Removal
Additional Features
- Common Area
- Fire and Smoke Detector
Map
Home Values in the Area
Average Home Value in this Area
Tax History
| Year | Tax Paid | Tax Assessment Tax Assessment Total Assessment is a certain percentage of the fair market value that is determined by local assessors to be the total taxable value of land and additions on the property. | Land | Improvement |
|---|---|---|---|---|
| 2026 | $1,351 | $55,970 | $42,000 | $13,970 |
| 2025 | $1,275 | $56,352 | $42,000 | $14,352 |
| 2024 | $1,275 | $57,061 | $42,000 | $15,061 |
| 2023 | $1,246 | $55,330 | $42,000 | $13,330 |
| 2022 | $1,201 | $51,595 | $38,500 | $13,095 |
| 2021 | $1,169 | $47,754 | $35,000 | $12,754 |
| 2020 | $1,131 | $47,723 | $35,000 | $12,723 |
| 2019 | $1,091 | $43,514 | $30,800 | $12,714 |
| 2018 | $1,040 | $40,535 | $28,000 | $12,535 |
| 2017 | $999 | $40,640 | $28,000 | $12,640 |
| 2016 | $842 | $30,167 | $21,000 | $9,167 |
| 2015 | $838 | $30,167 | $21,000 | $9,167 |
| 2014 | $812 | $27,821 | $19,250 | $8,571 |
Property History
| Date | Event | Price | List to Sale | Price per Sq Ft | Prior Sale |
|---|---|---|---|---|---|
| 12/30/2025 12/30/25 | Price Changed | $350,000 | -2.8% | $486 / Sq Ft | |
| 07/28/2025 07/28/25 | For Sale | $360,000 | 0.0% | $500 / Sq Ft | |
| 04/15/2021 04/15/21 | Sold | $360,000 | +2.9% | $500 / Sq Ft | View Prior Sale |
| 03/02/2021 03/02/21 | Pending | -- | -- | -- | |
| 02/25/2021 02/25/21 | For Sale | $350,000 | +66.7% | $486 / Sq Ft | |
| 10/24/2017 10/24/17 | Sold | $210,000 | -2.3% | $292 / Sq Ft | View Prior Sale |
| 09/11/2017 09/11/17 | Pending | -- | -- | -- | |
| 07/01/2017 07/01/17 | For Sale | $215,000 | -- | $299 / Sq Ft |
Purchase History
| Date | Type | Sale Price | Title Company |
|---|---|---|---|
| Interfamily Deed Transfer | -- | None Available | |
| Bargain Sale Deed | $360,000 | Signature Title Services | |
| Bargain Sale Deed | $260,000 | Signature Title | |
| Bargain Sale Deed | $210,000 | First Centennial Reno | |
| Quit Claim Deed | -- | None Available | |
| Quit Claim Deed | -- | None Available | |
| Bargain Sale Deed | $133,000 | Stewart Title Carson |
Mortgage History
| Date | Status | Loan Amount | Loan Type |
|---|---|---|---|
| Open | $283,200 | New Conventional | |
| Closed | $283,200 | New Conventional | |
| Previous Owner | $178,500 | New Conventional |
Source: Northern Nevada Regional MLS
MLS Number: 250053743
APN: 1319-30-628-004
- 323 Tramway Dr Unit 302
- 323 Tramway Dr Unit 207
- 323 Tramway Dr Unit 301
- 323 Tramway Dr Unit 407
- 323 Tramway Dr Unit 306
- 323 Tramway Dr Unit 308
- 331 Tramway Dr Unit 10
- 331 Tramway Dr Unit 13
- 331 Tramway Dr Unit 14
- 313 Tramway Dr Unit 20
- 750 Milky Way Ct Unit F
- 307 Galaxy Ln Unit B
- 307 Galaxy Ln Unit D
- 307 Galaxy Ln Unit A
- 307 Galaxy Ln Unit C
- 758 Milky Way Ct Unit B
- 761 Milky Way Ct Unit A
- 305 Galaxy Ln Unit 3
- 305 Galaxy Ln Unit 2
- 305 Galaxy Ln Unit 6
- 360 Galaxy Ln Unit D
- 424 Quaking Aspen Ln Unit B
- 145 Michelle Dr
- 4069 Cedar Ave Unit Studio for assist. Manage
- 1037 Echo Rd Unit 3
- 3728 Primrose Rd
- 1027 Echo Rd Unit 1027
- 1286 Timber Ln Unit SI ID1383687P
- 3746 Pioneer Trail Unit SI ID1385942P
- 3688 Paradise Ave Unit SI ID1385654P
- 601 Highway 50
- 601 Highway 50
- 600 Hwy 50 Unit Pinewild 40
- 617 Freel Dr
- 2634 Pinter Ave Unit SI ID1385823P
- 1264 Hidden Woods Dr
- 2383 Wagon Train Trail
- 477 Ala Wai Blvd Unit 80
- 574 Danube Dr Unit SI ID1385643P
- 314 Beach Dr
Ask me questions while you tour the home.
