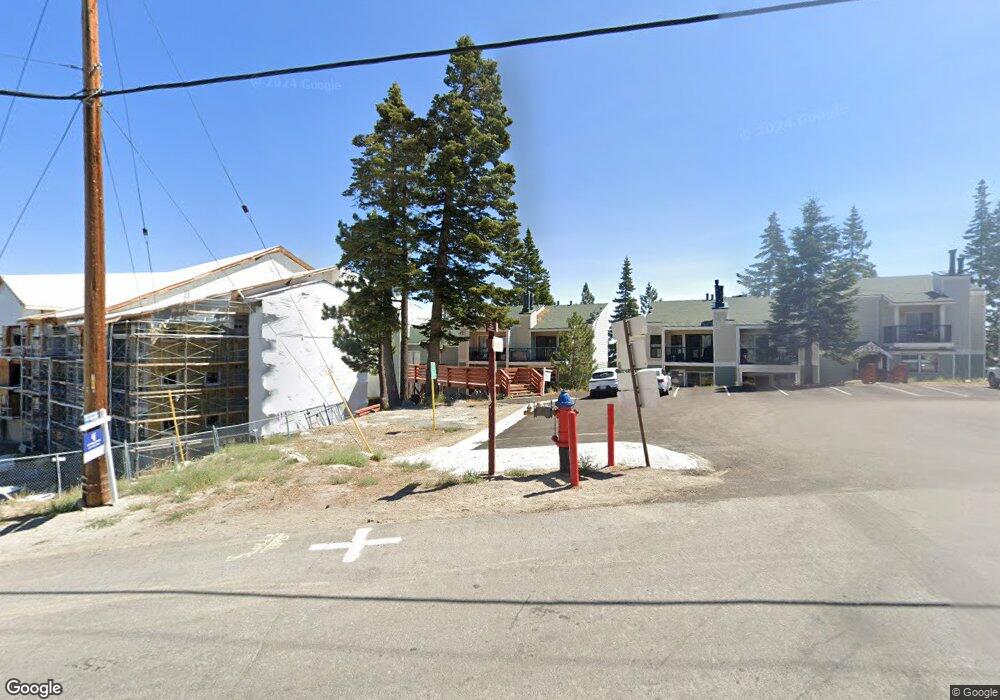331 Tramway Drive #12 Unit 12 Stateline, NV 89449
Estimated Value: $333,127 - $389,000
--
Bed
1
Bath
540
Sq Ft
$659/Sq Ft
Est. Value
About This Home
This home is located at 331 Tramway Drive #12 Unit 12, Stateline, NV 89449 and is currently estimated at $356,032, approximately $659 per square foot. 331 Tramway Drive #12 Unit 12 is a home located in Douglas County with nearby schools including Gene Scarselli Elementary School, Pau Wa Lu Middle School, and Douglas County High School.
Ownership History
Date
Name
Owned For
Owner Type
Purchase Details
Closed on
Oct 29, 2020
Sold by
Gillespie Manukian and Gillespie Angela
Bought by
Kelly Kevin Martin
Current Estimated Value
Home Financials for this Owner
Home Financials are based on the most recent Mortgage that was taken out on this home.
Original Mortgage
$233,600
Outstanding Balance
$206,920
Interest Rate
2.8%
Mortgage Type
New Conventional
Estimated Equity
$149,112
Purchase Details
Closed on
Jul 6, 2016
Sold by
Plummer Jana F
Bought by
Manukian Gregory
Home Financials for this Owner
Home Financials are based on the most recent Mortgage that was taken out on this home.
Original Mortgage
$120,050
Interest Rate
3.64%
Mortgage Type
Construction
Purchase Details
Closed on
Jan 23, 2012
Sold by
Nealis Sean M and Nealis Katarzyna M
Bought by
Hardesty Robert D
Purchase Details
Closed on
Apr 1, 2005
Sold by
Nealis Sean M
Bought by
Nealis Sean M and Nealis Katarzyna M
Create a Home Valuation Report for This Property
The Home Valuation Report is an in-depth analysis detailing your home's value as well as a comparison with similar homes in the area
Home Values in the Area
Average Home Value in this Area
Purchase History
| Date | Buyer | Sale Price | Title Company |
|---|---|---|---|
| Kelly Kevin Martin | $294,000 | Signature Title Services | |
| Manukian Gregory | $171,500 | First Centennial Reno | |
| Hardesty Robert D | $75,000 | None Available | |
| Nealis Sean M | -- | Accommodation |
Source: Public Records
Mortgage History
| Date | Status | Borrower | Loan Amount |
|---|---|---|---|
| Open | Kelly Kevin Martin | $233,600 | |
| Previous Owner | Manukian Gregory | $120,050 |
Source: Public Records
Tax History Compared to Growth
Tax History
| Year | Tax Paid | Tax Assessment Tax Assessment Total Assessment is a certain percentage of the fair market value that is determined by local assessors to be the total taxable value of land and additions on the property. | Land | Improvement |
|---|---|---|---|---|
| 2025 | $1,021 | $50,979 | $42,000 | $8,979 |
| 2024 | $906 | $51,062 | $42,000 | $9,062 |
| 2023 | $906 | $50,148 | $42,000 | $8,148 |
| 2022 | $828 | $46,632 | $38,500 | $8,132 |
| 2021 | $766 | $43,042 | $35,000 | $8,042 |
| 2020 | $742 | $43,161 | $35,000 | $8,161 |
| 2019 | $715 | $39,053 | $30,800 | $8,253 |
| 2018 | $681 | $36,239 | $28,000 | $8,239 |
| 2017 | $655 | $36,408 | $28,000 | $8,408 |
| 2016 | $638 | $29,962 | $21,000 | $8,962 |
| 2015 | $634 | $29,962 | $21,000 | $8,962 |
| 2014 | $614 | $27,618 | $19,250 | $8,368 |
Source: Public Records
Map
Nearby Homes
- 323 Tramway Dr Unit 207
- 323 Tramway Dr Unit 301
- 323 Tramway Dr Unit 407
- 323 Tramway Dr Unit 202
- 323 Tramway Dr Unit 306
- 323 Tramway Dr Unit 308
- 331 Tramway Dr Unit 10
- 331 Tramway Dr Unit 4
- 331 Tramway Dr Unit 13
- 313 Tramway Dr Unit 20
- 313 Tramway Dr Unit 8
- 758 Milky Way Ct Unit B
- 761 Milky Way Ct Unit 1
- 305 Galaxy Ln Unit 3
- 305 Galaxy Ln Unit 2
- 305 Galaxy Ln Unit 8
- 305 Galaxy Ln Unit 6
- 281 Orion Ln Unit D
- 363 Tramway Dr
- 259 Tramway Dr Unit 4
- 331 Tramway #1 Unit 1
- 331 Tramway Dr
- 331 Tramway Dr Unit 14
- 331 Tramway Dr Unit 21
- 331 Tramway Dr Unit 24
- 331 Tramway Dr Unit 23
- 331 Tramway Dr Unit 6
- 331 Tramway Dr Unit 3
- 331 Tramway Dr Unit 8
- 331 Tramway Dr Unit 19
- 331 Tramway Dr Unit 25
- 331 Tramway Dr Unit 7
- 331 Tramway Dr Unit 1
- 331 Tramway Dr Unit 18
- 331 Tramway Dr Unit 20
- 331 Tramway Dr Unit 12
- 331 Tramway Dr Unit 16
- 331 Tramway No 8
- 331 Tramway No 8 Unit 8
- 340 Quaking Aspen Ln
