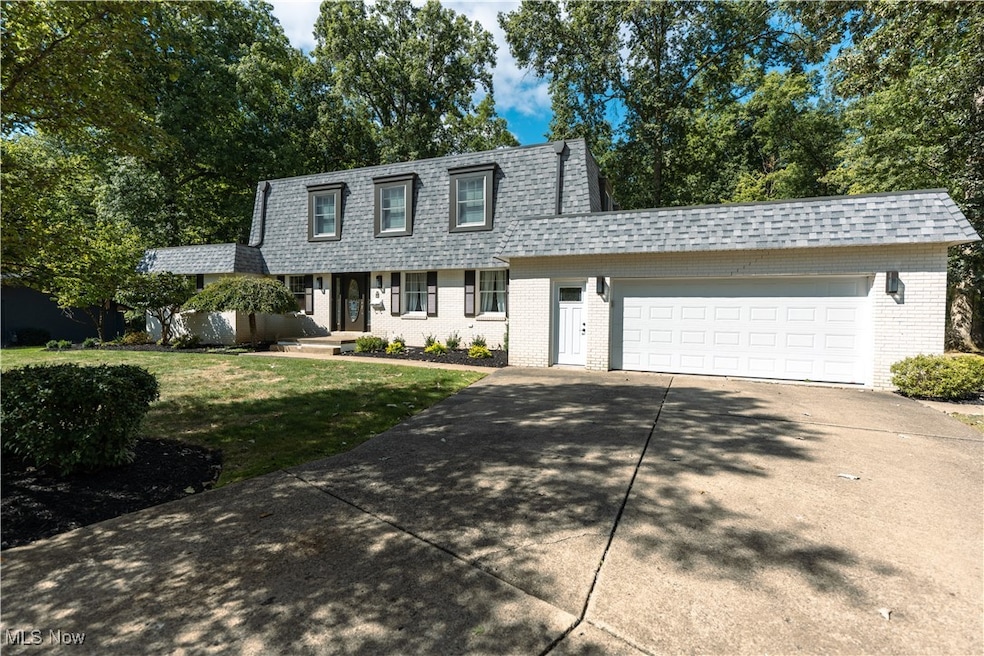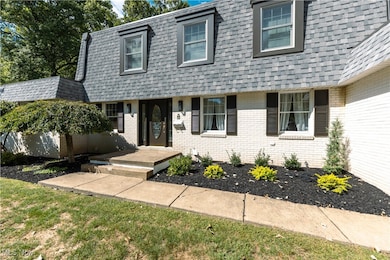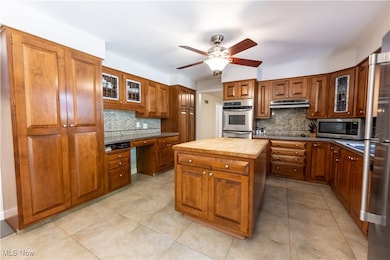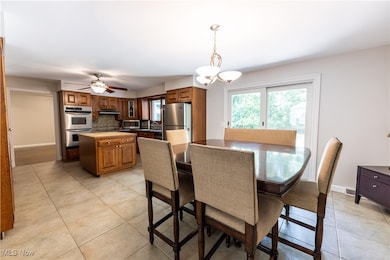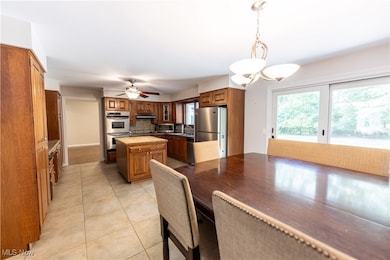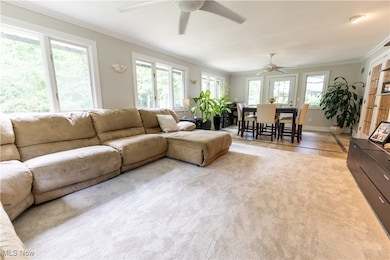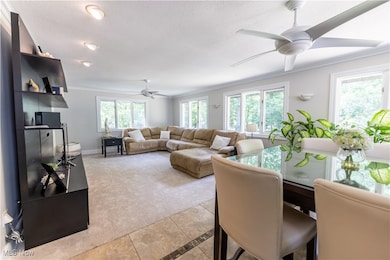331 Verdant Ln Canfield, OH 44406
Estimated payment $3,026/month
Highlights
- Views of Trees
- Colonial Architecture
- Wooded Lot
- Canfield Village Middle School Rated A
- Deck
- 1 Fireplace
About This Home
Welcome to this surprisingly spacious Canfield home with nearly 4,000 square feet of living space—though you’d never guess it from the outside! Tucked away on a quiet cul-de-sac, this home offers room to spread out both inside and out, with almost one acre of land and a private basketball court. The main level is designed for both function and comfort. You’ll find a large open kitchen perfect for gatherings, a formal dining room, and two living/family room spaces that make entertaining easy. A main-level bedroom, full bath, half bath, and laundry provide convenience and flexibility for guests or multi-generational living. Upstairs features four more bedrooms and two full bathrooms, including a primary suite with a walk-in closet and private bath. With plenty of space for everyone, this home adapts to your needs—whether you want a 4-bedroom layout or prefer to use the optional 5th bedroom as an office, hobby room, or guest space. The huge full basement offers endless possibilities: storage, recreation, or the potential for a custom finish to suit your lifestyle. Recent updates include brand-new carpet, fresh paint throughout, and a new roof. Outside, the nearly acre lot provides plenty of room to play, relax, and enjoy, while being located close to the swim club, shopping, and schools adds everyday convenience. This home is the definition of more than meets the eye—a must-see in Canfield!
Listing Agent
NextHome GO30 Realty Brokerage Email: 330-629-8888, dan@go30.com License #2013002079 Listed on: 09/05/2025

Co-Listing Agent
NextHome GO30 Realty Brokerage Email: 330-629-8888, dan@go30.com License #2021000311
Home Details
Home Type
- Single Family
Est. Annual Taxes
- $5,492
Year Built
- Built in 1971
Lot Details
- 0.83 Acre Lot
- Cul-De-Sac
- Wooded Lot
Parking
- 2 Car Attached Garage
- Garage Door Opener
Home Design
- Colonial Architecture
- Brick Exterior Construction
- Fiberglass Roof
- Asphalt Roof
- Rubber Roof
Interior Spaces
- 3,880 Sq Ft Home
- 2-Story Property
- 1 Fireplace
- Views of Trees
- Unfinished Basement
- Basement Fills Entire Space Under The House
Bedrooms and Bathrooms
- 5 Bedrooms | 1 Main Level Bedroom
- 3.5 Bathrooms
Outdoor Features
- Deck
- Patio
Utilities
- Forced Air Heating and Cooling System
- Heating System Uses Gas
Community Details
- No Home Owners Association
Listing and Financial Details
- Assessor Parcel Number 28-021-0-024.00-0
Map
Home Values in the Area
Average Home Value in this Area
Property History
| Date | Event | Price | List to Sale | Price per Sq Ft |
|---|---|---|---|---|
| 02/01/2026 02/01/26 | Pending | -- | -- | -- |
| 11/06/2025 11/06/25 | Price Changed | $499,900 | -7.3% | $129 / Sq Ft |
| 09/05/2025 09/05/25 | For Sale | $539,000 | -- | $139 / Sq Ft |
Purchase History
| Date | Type | Sale Price | Title Company |
|---|---|---|---|
| Survivorship Deed | $218,000 | Attorney | |
| Survivorship Deed | $182,000 | -- | |
| Joint Tenancy Deed | $190,000 | -- | |
| Deed | -- | -- |
Mortgage History
| Date | Status | Loan Amount | Loan Type |
|---|---|---|---|
| Closed | $174,000 | Purchase Money Mortgage | |
| Closed | $163,800 | No Value Available |
Source: MLS Now
MLS Number: 5153080
APN: 28-021-0-024.00-0
- 492 Hickory Hollow Dr
- 655 Blueberry Hill Dr
- 30 Newton Square Dr Unit 3
- 30 Newton Square Dr Unit 1
- 675 Blueberry Hill Dr
- 315 W Main St
- 91 Villa Theresa Ln
- 81 Villa Theresa Ln
- 71 Villa Theresa Ln
- 61 Villa Theresa Ln
- 90 Villa Theresa Ln
- 80 Villa Theresa Ln
- 36 Hilltop Blvd
- 51 Villa Theresa Ln
- 9 Willow Way
- 41 Villa Theresa Ln
- 31 Villa Theresa Ln
- 21 Villa Theresa Ln
- 124 Wadsworth St
- 30 Villa Theresa Ln
Ask me questions while you tour the home.
