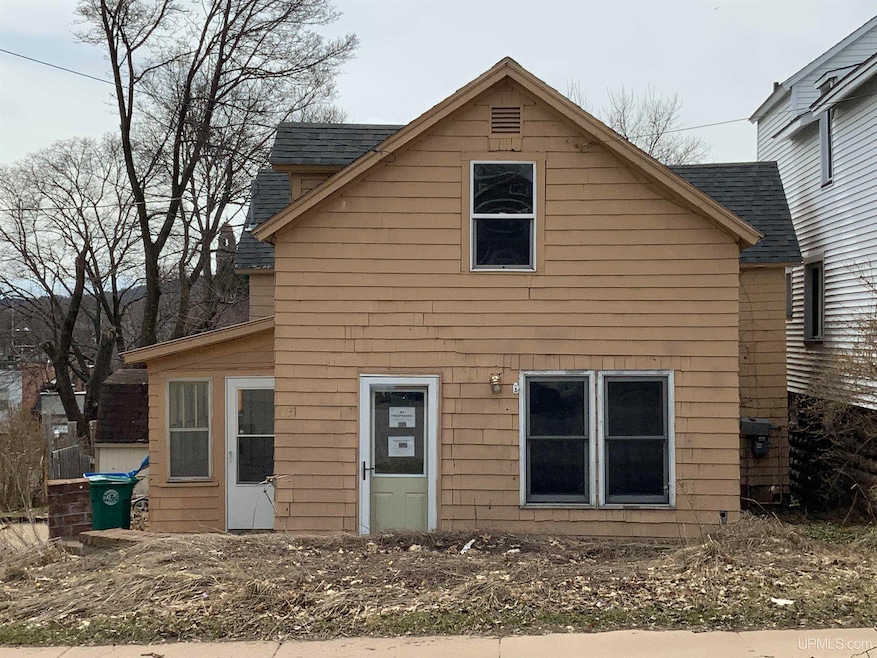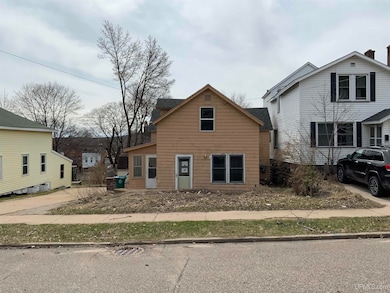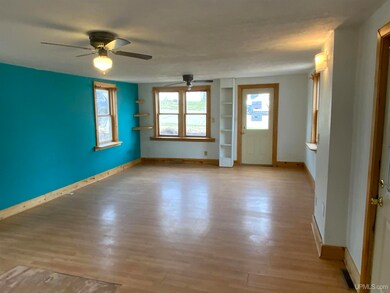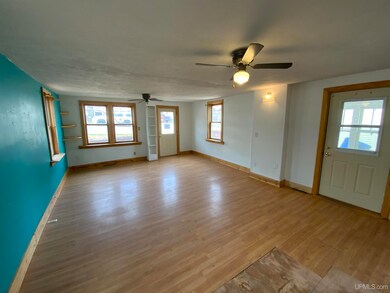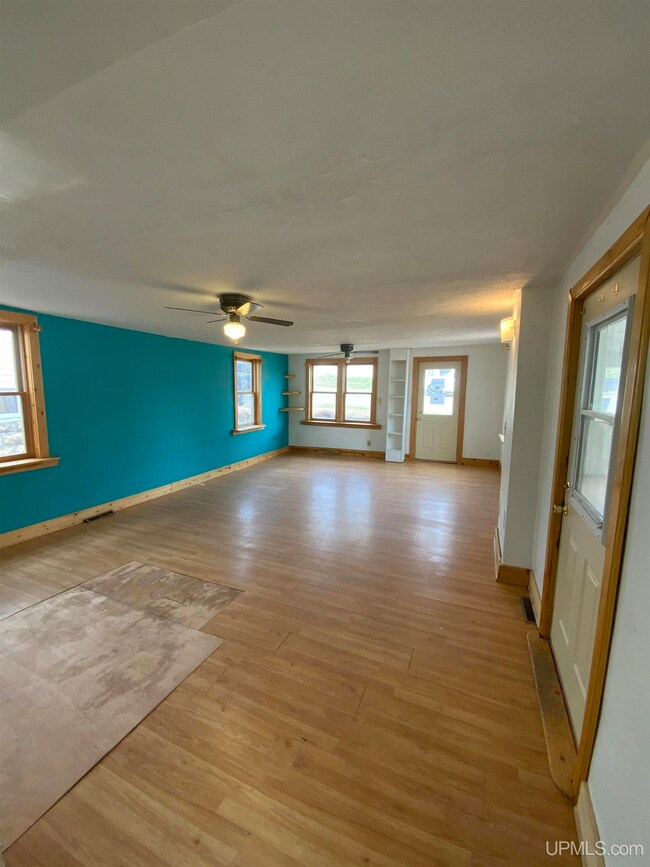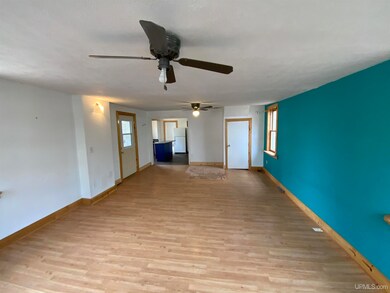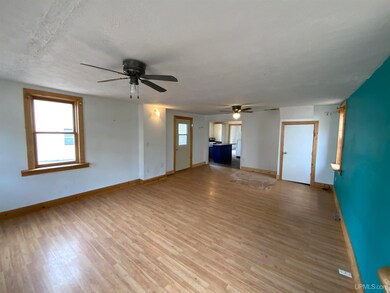
331 W Bluff St Marquette, MI 49855
Estimated payment $1,135/month
Highlights
- Deck
- Porch
- Forced Air Heating System
- Sandy Knoll School Rated A-
- Shed
- 4-minute walk to Parks & Recreation Plan
About This Home
This 3-bedroom, 2-bath home is located within the City of Marquette. Entry is available through the enclosed side porch or the main front door. The main floor includes a spacious living room, dining area, eat-in kitchen, one bedroom, a combined bathroom/laundry area, and a rear porch providing access to the back deck. The second floor offers a family room, one additional bedroom, and a primary suite. Situated on an approximately 50x168 city lot, the property features a large backyard suitable for a variety of outdoor uses. This property is currently in a multiple offer situation. Highest and Best offers are requested to be submitted by noon on July 7, 2025.
Home Details
Home Type
- Single Family
Est. Annual Taxes
Year Built
- Built in 1895
Lot Details
- 0.38 Acre Lot
- Lot Dimensions are 50x168
Parking
- 2 Car Parking Spaces
Home Design
- Frame Construction
- Cedar
Interior Spaces
- 1,618 Sq Ft Home
- 1.5-Story Property
- Partial Basement
- Oven or Range
Bedrooms and Bathrooms
- 3 Bedrooms
- 2 Full Bathrooms
Outdoor Features
- Deck
- Shed
- Porch
Utilities
- Forced Air Heating System
- Heating System Uses Natural Gas
- Gas Water Heater
Community Details
- Harlows Add Subdivision
Listing and Financial Details
- Assessor Parcel Number 52-52-001-903-30
Map
Home Values in the Area
Average Home Value in this Area
Tax History
| Year | Tax Paid | Tax Assessment Tax Assessment Total Assessment is a certain percentage of the fair market value that is determined by local assessors to be the total taxable value of land and additions on the property. | Land | Improvement |
|---|---|---|---|---|
| 2024 | $35 | $110,900 | $0 | $0 |
| 2023 | $3,368 | $92,200 | $0 | $0 |
| 2022 | $3,422 | $76,400 | $0 | $0 |
| 2021 | $2,208 | $77,400 | $0 | $0 |
| 2020 | $2,177 | $76,400 | $0 | $0 |
| 2019 | $2,291 | $73,200 | $0 | $0 |
| 2018 | $2,101 | $69,800 | $0 | $0 |
| 2017 | $147 | $69,600 | $0 | $0 |
| 2016 | $2,182 | $62,500 | $0 | $0 |
| 2015 | -- | $62,500 | $0 | $0 |
| 2014 | -- | $62,500 | $0 | $0 |
| 2012 | -- | $58,000 | $0 | $0 |
Property History
| Date | Event | Price | Change | Sq Ft Price |
|---|---|---|---|---|
| 05/22/2025 05/22/25 | For Sale | $204,900 | +1.9% | $127 / Sq Ft |
| 09/14/2021 09/14/21 | Sold | $201,000 | +5.8% | $137 / Sq Ft |
| 07/26/2021 07/26/21 | Pending | -- | -- | -- |
| 07/18/2021 07/18/21 | For Sale | $190,000 | +78.4% | $129 / Sq Ft |
| 08/06/2013 08/06/13 | Sold | $106,500 | -14.7% | $53 / Sq Ft |
| 06/26/2013 06/26/13 | Pending | -- | -- | -- |
| 02/25/2013 02/25/13 | For Sale | $124,900 | -- | $62 / Sq Ft |
Purchase History
| Date | Type | Sale Price | Title Company |
|---|---|---|---|
| Sheriffs Deed | $198,083 | None Listed On Document | |
| Warranty Deed | $201,000 | Bensinger Cotant & Menkes Pc | |
| Deed | $106,500 | -- |
Mortgage History
| Date | Status | Loan Amount | Loan Type |
|---|---|---|---|
| Previous Owner | $190,950 | New Conventional |
Similar Homes in Marquette, MI
Source: Upper Peninsula Association of REALTORS®
MLS Number: 50175712
APN: 52-52-001-903-30
- 203 N 4th St
- 213 N 5th St
- 409 Oak St
- 230 W Ridge St
- 780 S Lakeshore Blvd Unit A/6
- 776 S Lakeshore Blvd
- 744 S Lakeshore Blvd Unit A/15
- 131 W Arch St
- 323 N Front St
- 321 N Front St
- 421 N Front St
- 615 W Baraga Ave
- 617 W Baraga Ave
- 150 Fisher St
- 311 S Lakeshore Blvd
- 356 Alger St
- 120 E Prospect St
- 345 W Park St
- 311 E Michigan St
- 816 W Bluff St
- 308 W Bluff St
- 412 W Ridge St Unit Downstairs
- 156 W Washington St Unit Apartment 1
- 411 N 3rd St Unit 2
- 419 Pine St Unit 2
- 423 W Park St
- 725 Grove St Unit 7
- 1100 Northland Dr Unit 2
- 308 Rublein St
- 1220 Grant Ave
- 1220 Grant Ave
- 910 Lincoln Ave
- 201 Meeske Ave Unit 1517
- 1885 Harbor Vista Dr
- 3500 Hemlock Dr
- 612 Willow Rd Unit B
- 627 Willow Rd
- 50 County Road 510
- 240 S Healy Ave Unit Down
- 309 E Lincoln St
