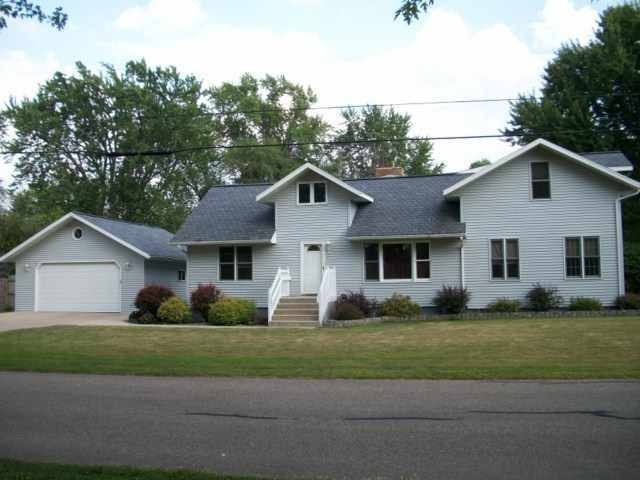
331 W Karner St Stevens Point, WI 54481
Highlights
- Open Floorplan
- Whirlpool Bathtub
- 2 Car Detached Garage
- Main Floor Bedroom
- First Floor Utility Room
- Fireplace
About This Home
As of September 2021This is not a drive-by. The entire home was gutted and remodeled 9 years ago. Both the interior and exterior are exceptionally well maintained. You will love the fantastic flooring and the cabinetry. Additionally, the remodeling included the roof, the insulation, drywall, the electric, the plumbing, the lighting, both baths, the kitchen, the windows and doors. The concrete approaches and sidewalks are extraordinary and the landscaping was finished with tender loving care. All appliances are included.
Home Details
Home Type
- Single Family
Est. Annual Taxes
- $44
Lot Details
- 8,712 Sq Ft Lot
- Lot Dimensions are 65x132
- Level Lot
Home Design
- Shingle Roof
- Vinyl Siding
Interior Spaces
- 2,824 Sq Ft Home
- 1.5-Story Property
- Open Floorplan
- Ceiling Fan
- Fireplace
- Window Treatments
- First Floor Utility Room
- Unfinished Basement
- Partial Basement
- Fire and Smoke Detector
Kitchen
- Range
- Microwave
- Dishwasher
- Disposal
Flooring
- Carpet
- Tile
Bedrooms and Bathrooms
- 4 Bedrooms
- Main Floor Bedroom
- Walk-In Closet
- Bathroom on Main Level
- 2 Full Bathrooms
- Whirlpool Bathtub
Laundry
- Dryer
- Washer
Parking
- 2 Car Detached Garage
- Garage Door Opener
- Driveway
Utilities
- Forced Air Heating and Cooling System
- Natural Gas Water Heater
- Public Septic
- High Speed Internet
- Cable TV Available
Listing and Financial Details
- Assessor Parcel Number 240831400202
Ownership History
Purchase Details
Home Financials for this Owner
Home Financials are based on the most recent Mortgage that was taken out on this home.Similar Homes in Stevens Point, WI
Home Values in the Area
Average Home Value in this Area
Purchase History
| Date | Type | Sale Price | Title Company |
|---|---|---|---|
| Warranty Deed | $224,900 | Point Title |
Mortgage History
| Date | Status | Loan Amount | Loan Type |
|---|---|---|---|
| Open | $175,000 | New Conventional | |
| Previous Owner | $37,565 | Credit Line Revolving |
Property History
| Date | Event | Price | Change | Sq Ft Price |
|---|---|---|---|---|
| 09/30/2021 09/30/21 | Sold | $224,900 | 0.0% | $80 / Sq Ft |
| 06/29/2021 06/29/21 | Pending | -- | -- | -- |
| 06/21/2021 06/21/21 | For Sale | $224,900 | +60.8% | $80 / Sq Ft |
| 10/05/2012 10/05/12 | Sold | $139,900 | -6.7% | $50 / Sq Ft |
| 08/29/2012 08/29/12 | Pending | -- | -- | -- |
| 07/05/2012 07/05/12 | For Sale | $149,900 | -- | $53 / Sq Ft |
Tax History Compared to Growth
Tax History
| Year | Tax Paid | Tax Assessment Tax Assessment Total Assessment is a certain percentage of the fair market value that is determined by local assessors to be the total taxable value of land and additions on the property. | Land | Improvement |
|---|---|---|---|---|
| 2024 | $44 | $228,500 | $12,900 | $215,600 |
| 2023 | $0 | $228,500 | $12,900 | $215,600 |
| 2022 | $3,817 | $156,900 | $10,900 | $146,000 |
| 2021 | $3,691 | $156,900 | $10,900 | $146,000 |
| 2020 | $3,725 | $156,900 | $10,900 | $146,000 |
| 2019 | $3,672 | $156,900 | $10,900 | $146,000 |
| 2018 | $3,441 | $156,900 | $10,900 | $146,000 |
| 2017 | $3,347 | $156,900 | $10,900 | $146,000 |
| 2016 | $3,074 | $129,700 | $8,600 | $121,100 |
| 2015 | $3,106 | $129,700 | $8,600 | $121,100 |
| 2014 | $3,023 | $129,700 | $8,600 | $121,100 |
Agents Affiliated with this Home
-
Kim Nicholas

Seller's Agent in 2021
Kim Nicholas
REALTY ONE GROUP HAVEN
(715) 347-7004
62 Total Sales
-
Len Kurzynski
L
Buyer's Agent in 2021
Len Kurzynski
RE/MAX
(715) 212-3967
36 Total Sales
-
Steve Lane
S
Seller's Agent in 2012
Steve Lane
FIRST WEBER
(715) 498-5263
350 Total Sales
Map
Source: Central Wisconsin Multiple Listing Service
MLS Number: 1204389
APN: 281-24-0831400202
- 448 W Trillium Ct
- 433 W Trillium Ct
- 644 Portage St
- 545 Franklin St
- 1016 3rd St
- 1209 Brawley St
- 1541 Church St
- 1016 Portage St
- 1756 Church St
- 1208 Wisconsin St
- 601 5th Ave
- 924 4th Ave
- 1225 Franklin St Unit 1225-A Franklin Stre
- 1116 Washington Ave
- 1425 Rogers St
- 1008 4th Ave
- 1608 Ellis St
- 1026 4th Ave
- 1240 Washington Ave
- 601 Meadow St
