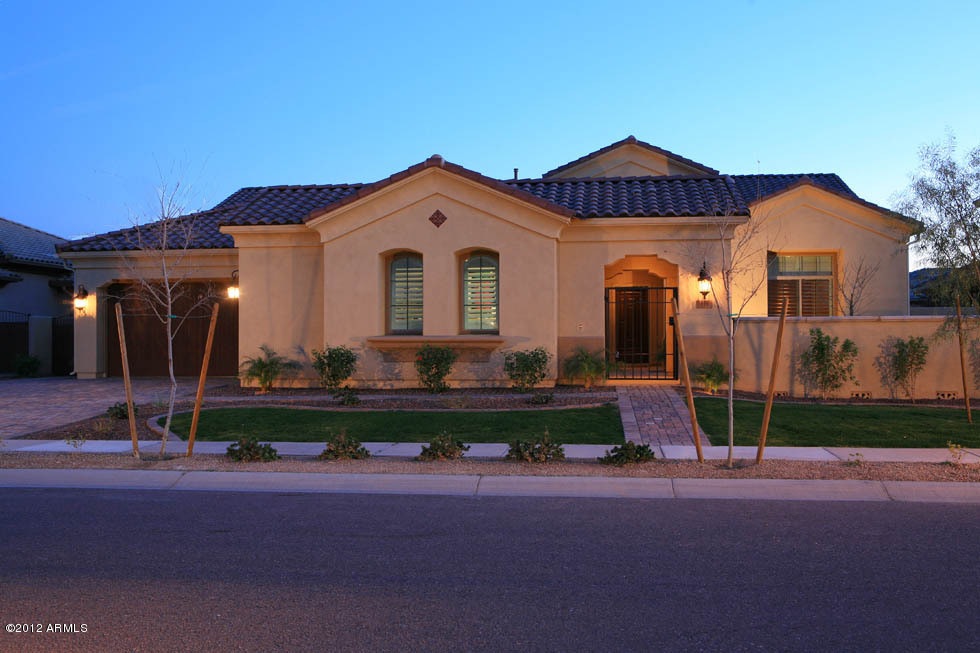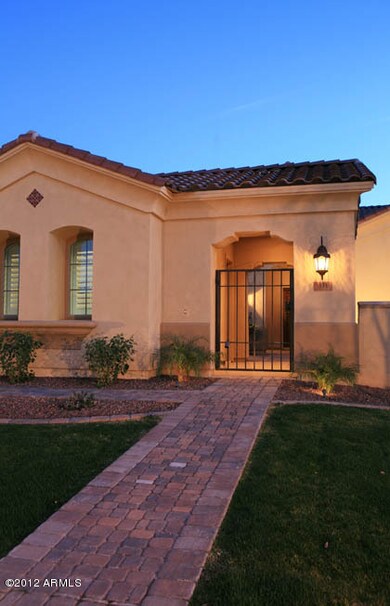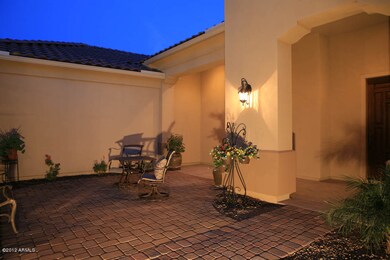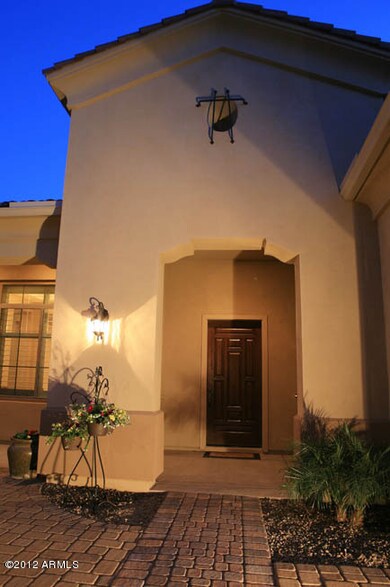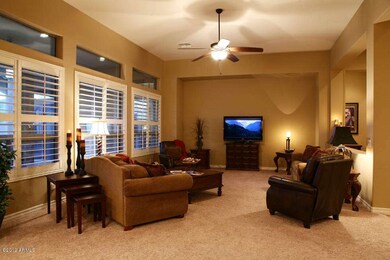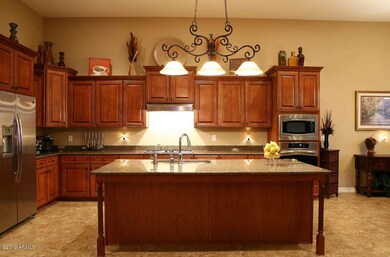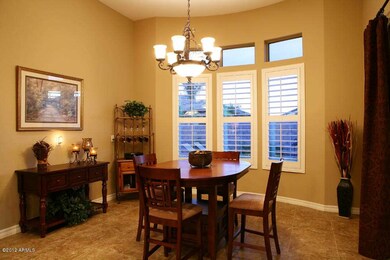
331 W Yellowstone Way Chandler, AZ 85248
Ocotillo NeighborhoodHighlights
- Play Pool
- Sitting Area In Primary Bedroom
- Community Lake
- Fulton Elementary School Rated A
- Reverse Osmosis System
- Great Room
About This Home
As of May 2015Put this home at the TOP of your list...Featuring a welcome arrival from the gated COURTYARD ENTRY to a richly appointed interior w/MANY EXTRAS added by the owners. FLOWING space w/GREAT ROOM design opens to fully-loaded DREAM KITCHEN & spills onto Front & Rear paver Patios that bring the outdoors in. Neutral tile & plush carpet, 12' ceilings, abundant GRANITE counters & island for casual dining, STAINLESS appliances w/5-burner gas cooktop, convection wall oven. MASTER RETREAT w/sitting area opening to patio, tray ceiling, DELUXE bath w/split vanities, soaking tub, glass-surround shower, HUGE WALK-IN closet. Secondary BRs have private baths. Like new POOL w/sheer descent WATERFALL, extended paver sunning deck. WIRED for sound & security. Convenient to Intel, top Chandler schools & retail.
Last Agent to Sell the Property
West USA Realty License #SA557206000 Listed on: 01/31/2012

Last Buyer's Agent
Mary O'Hara
Keller Williams Realty Sonoran Living License #SA548359000
Home Details
Home Type
- Single Family
Est. Annual Taxes
- $6,261
Year Built
- Built in 2010
Lot Details
- Desert faces the back of the property
- Block Wall Fence
- Desert Landscape
Home Design
- Wood Frame Construction
- Tile Roof
- Stucco
Interior Spaces
- 3,549 Sq Ft Home
- Wet Bar
- Wired For Sound
- Great Room
- Formal Dining Room
Kitchen
- Eat-In Kitchen
- Breakfast Bar
- Walk-In Pantry
- Built-In Oven
- Gas Oven or Range
- Gas Cooktop
- Built-In Microwave
- Dishwasher
- Kitchen Island
- Granite Countertops
- Disposal
- Reverse Osmosis System
Flooring
- Carpet
- Tile
Bedrooms and Bathrooms
- 4 Bedrooms
- Sitting Area In Primary Bedroom
- Split Bedroom Floorplan
- Separate Bedroom Exit
- Walk-In Closet
- Primary Bathroom is a Full Bathroom
- Dual Vanity Sinks in Primary Bathroom
- Separate Shower in Primary Bathroom
Laundry
- Laundry in unit
- Washer and Dryer Hookup
Parking
- 3 Car Garage
- Garage Door Opener
Outdoor Features
- Play Pool
- Covered Patio or Porch
Schools
- Ira A. Fulton Elementary School
- Hamilton High School
Utilities
- Refrigerated Cooling System
- Zoned Heating
- Heating System Uses Natural Gas
- Water Filtration System
- Water Softener is Owned
- High Speed Internet
- Cable TV Available
Additional Features
- North or South Exposure
- Property is near a bus stop
Community Details
Overview
- $2,824 per year Dock Fee
- Association fees include common area maintenance
- Sentry Mgmt Of Az HOA, Phone Number (480) 345-0046
- Located in the Fulton Ranch - Aegean Cove master-planned community
- Built by Fulton Homes
- Marathon
- Community Lake
Recreation
- Community Playground
- Bike Trail
Ownership History
Purchase Details
Purchase Details
Home Financials for this Owner
Home Financials are based on the most recent Mortgage that was taken out on this home.Purchase Details
Home Financials for this Owner
Home Financials are based on the most recent Mortgage that was taken out on this home.Purchase Details
Home Financials for this Owner
Home Financials are based on the most recent Mortgage that was taken out on this home.Purchase Details
Home Financials for this Owner
Home Financials are based on the most recent Mortgage that was taken out on this home.Purchase Details
Home Financials for this Owner
Home Financials are based on the most recent Mortgage that was taken out on this home.Similar Homes in the area
Home Values in the Area
Average Home Value in this Area
Purchase History
| Date | Type | Sale Price | Title Company |
|---|---|---|---|
| Interfamily Deed Transfer | -- | None Available | |
| Warranty Deed | $650,000 | Security Title Agency | |
| Interfamily Deed Transfer | -- | Security Title Agency | |
| Warranty Deed | $620,000 | Security Title Agency | |
| Warranty Deed | $540,000 | Security Title Agency | |
| Special Warranty Deed | $492,754 | The Talon Group Tempe Supers | |
| Cash Sale Deed | $371,312 | The Talon Group Tempe Supers |
Mortgage History
| Date | Status | Loan Amount | Loan Type |
|---|---|---|---|
| Previous Owner | $500,000 | Purchase Money Mortgage | |
| Previous Owner | $320,000 | New Conventional | |
| Previous Owner | $320,000 | New Conventional | |
| Previous Owner | $417,000 | New Conventional | |
| Previous Owner | $417,000 | New Conventional |
Property History
| Date | Event | Price | Change | Sq Ft Price |
|---|---|---|---|---|
| 05/15/2015 05/15/15 | Sold | $650,000 | -3.7% | $183 / Sq Ft |
| 03/15/2015 03/15/15 | Pending | -- | -- | -- |
| 02/10/2015 02/10/15 | For Sale | $675,000 | +8.9% | $190 / Sq Ft |
| 05/10/2013 05/10/13 | Sold | $620,000 | -3.1% | $175 / Sq Ft |
| 04/09/2013 04/09/13 | Pending | -- | -- | -- |
| 03/31/2013 03/31/13 | Price Changed | $639,900 | -3.8% | $180 / Sq Ft |
| 03/23/2013 03/23/13 | For Sale | $665,000 | +23.1% | $187 / Sq Ft |
| 03/22/2012 03/22/12 | Sold | $540,000 | -4.4% | $152 / Sq Ft |
| 02/07/2012 02/07/12 | Pending | -- | -- | -- |
| 01/31/2012 01/31/12 | For Sale | $565,000 | -- | $159 / Sq Ft |
Tax History Compared to Growth
Tax History
| Year | Tax Paid | Tax Assessment Tax Assessment Total Assessment is a certain percentage of the fair market value that is determined by local assessors to be the total taxable value of land and additions on the property. | Land | Improvement |
|---|---|---|---|---|
| 2025 | $6,261 | $74,571 | -- | -- |
| 2024 | $6,130 | $71,020 | -- | -- |
| 2023 | $6,130 | $95,230 | $19,040 | $76,190 |
| 2022 | $5,917 | $68,180 | $13,630 | $54,550 |
| 2021 | $6,099 | $64,280 | $12,850 | $51,430 |
| 2020 | $6,062 | $60,580 | $12,110 | $48,470 |
| 2019 | $5,828 | $57,450 | $11,490 | $45,960 |
| 2018 | $5,645 | $56,250 | $11,250 | $45,000 |
| 2017 | $5,267 | $52,880 | $10,570 | $42,310 |
| 2016 | $5,067 | $57,010 | $11,400 | $45,610 |
| 2015 | $4,834 | $53,680 | $10,730 | $42,950 |
Agents Affiliated with this Home
-
W
Seller's Agent in 2015
William Ryan
Infinity & Associates Real Estate
-
C
Seller Co-Listing Agent in 2015
Cory Whyte
Infinity & Associates Real Estate
-
Elaine Dougher
E
Buyer's Agent in 2015
Elaine Dougher
Elaine Dougher
(480) 452-9881
10 Total Sales
-
Patrick O'Hara
P
Seller's Agent in 2013
Patrick O'Hara
West USA Realty
6 in this area
14 Total Sales
-
Mary O'Hara
M
Seller Co-Listing Agent in 2013
Mary O'Hara
West USA Realty
(480) 586-8631
11 in this area
34 Total Sales
Map
Source: Arizona Regional Multiple Listing Service (ARMLS)
MLS Number: 4709198
APN: 303-47-799
- 350 W Yellowstone Way
- 291 W Yellowstone Way
- 3980 S Holguin Way
- 462 W Myrtle Dr
- 4376 S Santiago Way
- 610 W Tonto Dr
- 4303 S Oregon Ct
- 4463 S Oregon Ct
- 4060 S Emerson St
- 371 W Indigo Dr
- 4475 S Basha Rd
- 757 W Carob Way
- 164 E Prescott Dr
- 192 E Prescott Dr
- 4720 S Platinum Ct
- 4490 S Montana Dr
- 776 W Carob Way
- 621 W Sunshine Place
- 4077 S Sabrina Dr Unit 127
- 4077 S Sabrina Dr Unit 70
