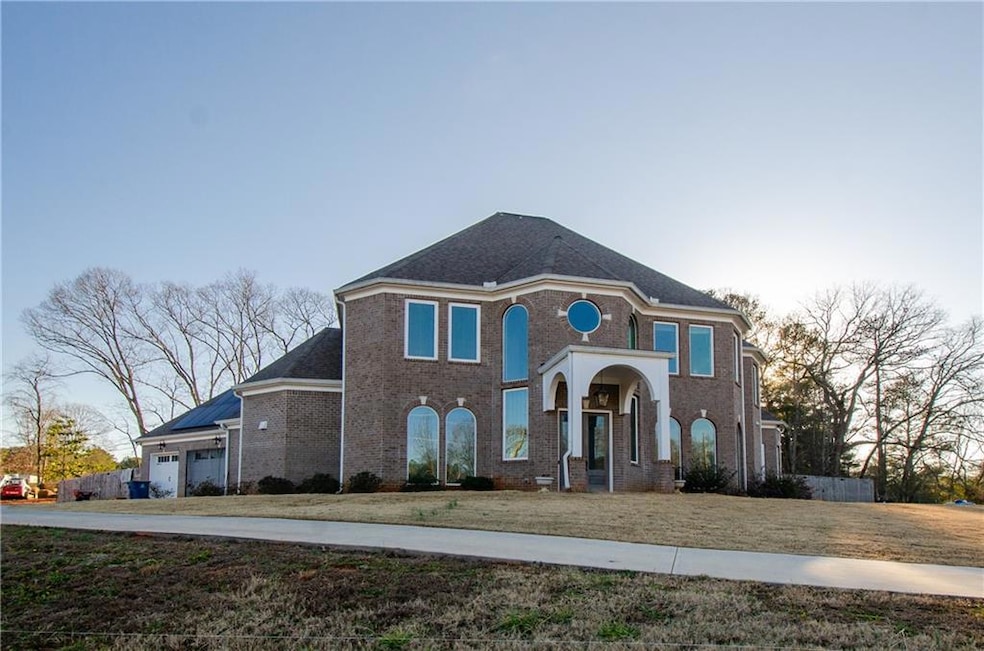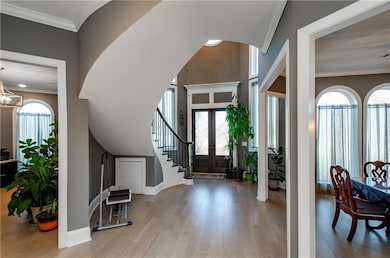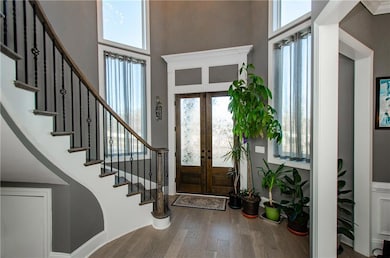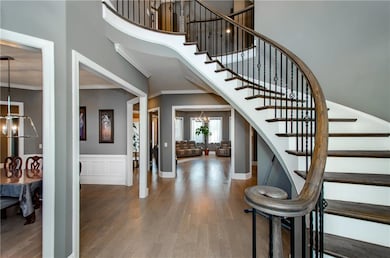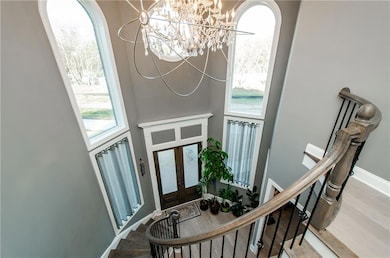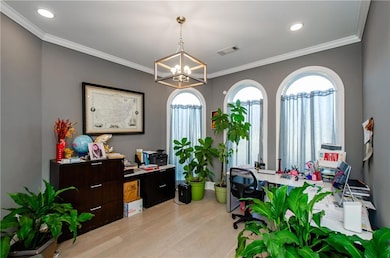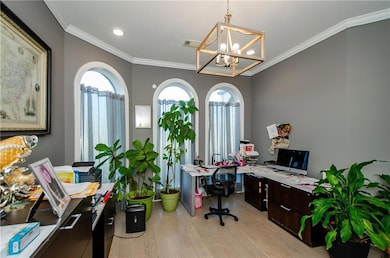Gorgeous Four Sided Brick Custom Built Estate On 1.71 Acres With No HOA/Restrictions! Long Driveway Welcomes You To Your New Home With An Oversized Three Car Garage. Stunning Foyer Featuring A Curved Staircase And A Modern Sphere Chandelier Catch Your Eyes As You Step Inside. Truly Unique And Practical Layout Is What Makes This Home A Winner! There Is A Master On Main Suite And Another Master Suite Upstairs To Accommodate Many Living Styles. On The Main Level, In Addition To The Master Suite, There is Another Bath, Office, Living Room With A Wood Burning Fireplace, Dining Room, Large Kitchen And The Laundry Room Is On The Main. Upstairs, The Layout Is Mirrored With Another Master Suite, Living Room/ Rec Area And Two Generously Sized Bedrooms That Share A Full Bath. Beautifully Upgraded Lighting Fixtures Throughout The Home, Storm Proof European Windows And Solar Panels Add To The Efficiency. Outside, The Backyard Is Fenced And The Land Has Been 100% Cleared For Your Use. As An Added Bonus, 25 Fruit Trees Have Been Planted Including Apple, Plum Cherry, Peach, Pear, Asian Pear And Mulberry. Plenty Of Space For A Swimming Pool And Cabana/ Guest House! Home Had Propane And A Septic Tank. Great Location Right On The Gwinnett/Barrow County Line. Enjoy The Convenience Of Being Close To Schools, Highways (85&316), Amenities (Mulberry Park,Etc), Shopping And Entertainment. Ideal Location With The Perks Of Gwinnett County And The Benefits Of Low Barrow County Taxes. This Property Is Very Close To Rowen (2K Acre Development Bringing 7500 New Jobs). Groundwork Has Begun. This Will Bring Many Jobs To The Area - Many Of Them Executive Level Jobs. Also New 500+ Acre Development Is In Review And Coming Close And Bringing Commercial /Retail/Fitness Center And A Large Law For Events. Great Opportunity To Buy Before All Of The Development!

