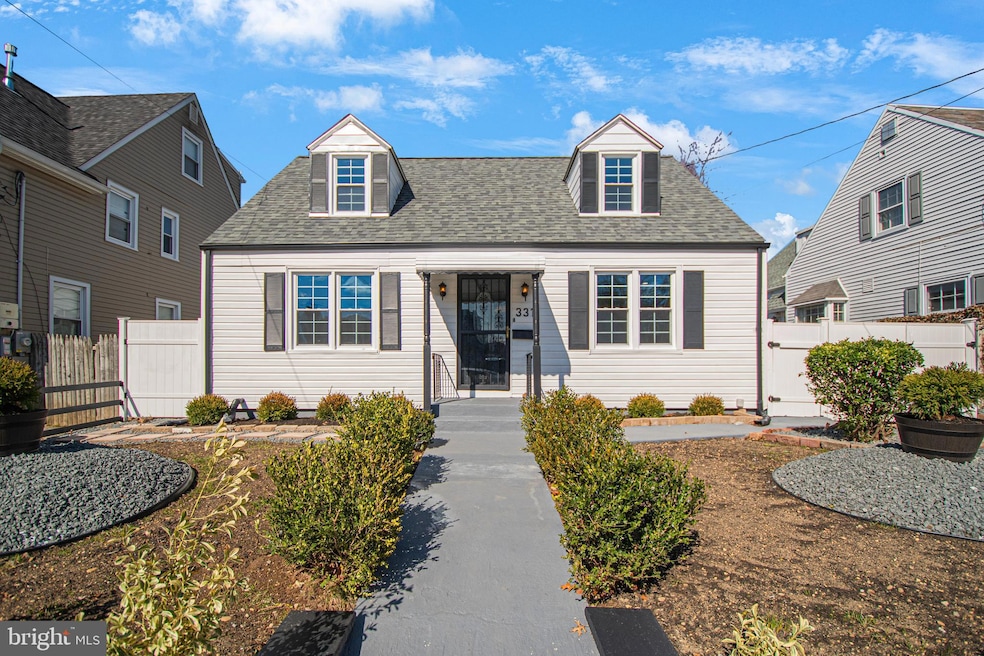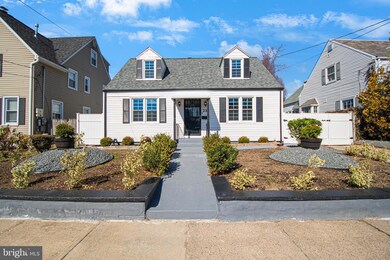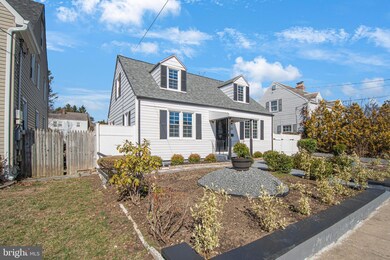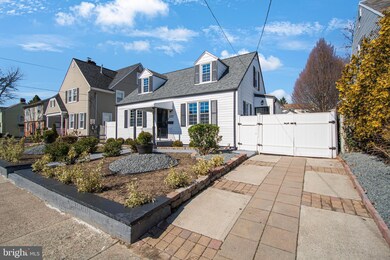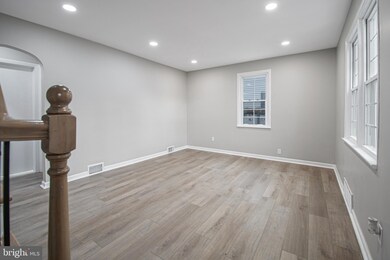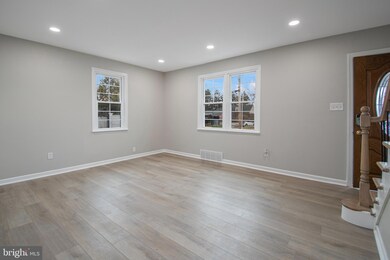
331 Westmoreland Dr Ewing, NJ 08618
Glendale NeighborhoodHighlights
- Cape Cod Architecture
- No HOA
- Living Room
- Main Floor Bedroom
- Eat-In Kitchen
- En-Suite Primary Bedroom
About This Home
As of May 2025Welcome to this beautifully updated Cape Cod home offering comfort, convenience, and charm. This 4-bedroom, 1.5-bath gem features modern upgrades throughout, making it the perfect blend of classic character and contemporary living. Step inside to find a bright and inviting living space. The updated kitchen boasts stylish finishes, while the well-appointed bedrooms provide flexibility for family, guests, or a home office. Outside, the extended driveway offers ample parking, and the spacious backyard—with a huge rear shed—provides plenty of room for storage, hobbies, or outdoor fun. This home is close to shopping, dining, and major roadways for easy commuting.
Home Details
Home Type
- Single Family
Est. Annual Taxes
- $7,185
Year Built
- Built in 1953
Lot Details
- 5,000 Sq Ft Lot
- Lot Dimensions are 50.00 x 100.00
- Property is in excellent condition
- Property is zoned R-2
Parking
- Driveway
Home Design
- Cape Cod Architecture
- Block Foundation
- Frame Construction
- Shingle Roof
Interior Spaces
- 1,351 Sq Ft Home
- Property has 2 Levels
- Ceiling Fan
- Living Room
Kitchen
- Eat-In Kitchen
- Gas Oven or Range
- Microwave
- Dishwasher
Bedrooms and Bathrooms
- En-Suite Primary Bedroom
Laundry
- Dryer
- Washer
Basement
- Basement Fills Entire Space Under The House
- Laundry in Basement
Outdoor Features
- Outbuilding
- Play Equipment
Utilities
- Forced Air Heating and Cooling System
- Natural Gas Water Heater
Community Details
- No Home Owners Association
Listing and Financial Details
- Tax Lot 00047
- Assessor Parcel Number 02-00279-00047
Ownership History
Purchase Details
Home Financials for this Owner
Home Financials are based on the most recent Mortgage that was taken out on this home.Purchase Details
Home Financials for this Owner
Home Financials are based on the most recent Mortgage that was taken out on this home.Similar Homes in the area
Home Values in the Area
Average Home Value in this Area
Purchase History
| Date | Type | Sale Price | Title Company |
|---|---|---|---|
| Deed | $400,000 | Westcor Land Title | |
| Deed | $400,000 | Westcor Land Title | |
| Deed | $94,000 | -- |
Mortgage History
| Date | Status | Loan Amount | Loan Type |
|---|---|---|---|
| Open | $380,000 | New Conventional | |
| Closed | $380,000 | New Conventional | |
| Previous Owner | $95,850 | VA |
Property History
| Date | Event | Price | Change | Sq Ft Price |
|---|---|---|---|---|
| 05/13/2025 05/13/25 | Sold | $400,000 | +6.7% | $296 / Sq Ft |
| 03/25/2025 03/25/25 | Pending | -- | -- | -- |
| 03/12/2025 03/12/25 | For Sale | $375,000 | +47.1% | $278 / Sq Ft |
| 01/08/2025 01/08/25 | Sold | $255,000 | -14.7% | $189 / Sq Ft |
| 12/08/2024 12/08/24 | Pending | -- | -- | -- |
| 11/07/2024 11/07/24 | Price Changed | $299,000 | 0.0% | $221 / Sq Ft |
| 11/07/2024 11/07/24 | For Sale | $299,000 | -10.7% | $221 / Sq Ft |
| 10/02/2024 10/02/24 | Off Market | $335,000 | -- | -- |
Tax History Compared to Growth
Tax History
| Year | Tax Paid | Tax Assessment Tax Assessment Total Assessment is a certain percentage of the fair market value that is determined by local assessors to be the total taxable value of land and additions on the property. | Land | Improvement |
|---|---|---|---|---|
| 2024 | $6,754 | $182,700 | $61,000 | $121,700 |
| 2023 | $6,754 | $182,700 | $61,000 | $121,700 |
| 2022 | $6,572 | $182,700 | $61,000 | $121,700 |
| 2021 | $6,411 | $182,700 | $61,000 | $121,700 |
| 2020 | $6,320 | $182,700 | $61,000 | $121,700 |
| 2019 | $6,155 | $182,700 | $61,000 | $121,700 |
| 2018 | $5,456 | $103,300 | $40,000 | $63,300 |
| 2017 | $5,583 | $103,300 | $40,000 | $63,300 |
| 2016 | $5,508 | $103,300 | $40,000 | $63,300 |
| 2015 | $5,435 | $103,300 | $40,000 | $63,300 |
| 2014 | $5,420 | $103,300 | $40,000 | $63,300 |
Agents Affiliated with this Home
-
Sixto Flores Payano
S
Seller's Agent in 2025
Sixto Flores Payano
Arya Realtors
(609) 777-5566
2 in this area
6 Total Sales
-
Karen Gwathney-Hofler

Seller's Agent in 2025
Karen Gwathney-Hofler
SBR Realty LLC
(610) 515-3416
1 in this area
24 Total Sales
-
Ted Fragulis
T
Buyer's Agent in 2025
Ted Fragulis
BHHS Fox & Roach
1 in this area
8 Total Sales
Map
Source: Bright MLS
MLS Number: NJME2054986
APN: 02-00279-0000-00047
- 318 Sutherland Rd
- 524 Greenway Ave
- 605 Concord Ave
- 429 Greenway Ave
- 510 Sutherland Rd
- 350 - 360 Concord Ave
- 19 Glen Stewart Dr
- 410 Beechwood Ave
- 325 Concord Ave
- 0 Beechwood Dr Unit NJME2058552
- 0 Beechwood Ave
- 322 Berwyn Ave
- 7 Pershing Ave
- 893 Parkway Ave
- 8 Stacey Ave
- 318 Gardner Ave
- 316 Gardner Ave
- 10 Pershing Ave
- 115 Glendale Dr
- 234 Hillcrest Ave
