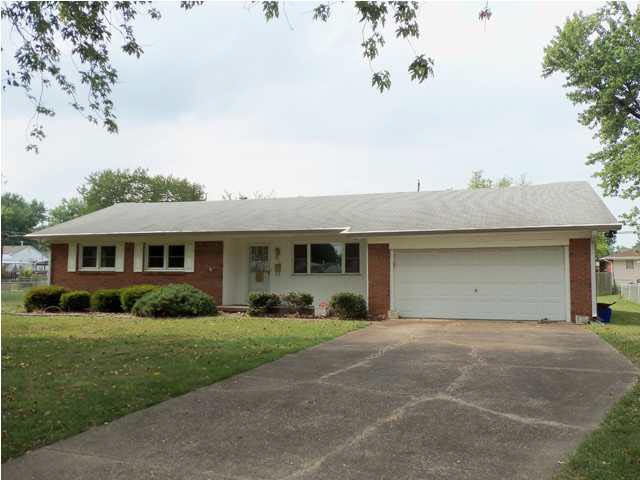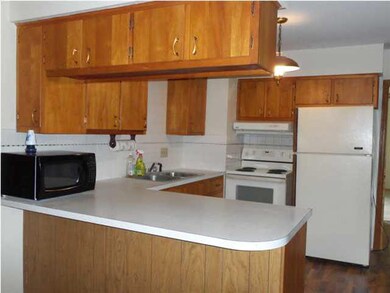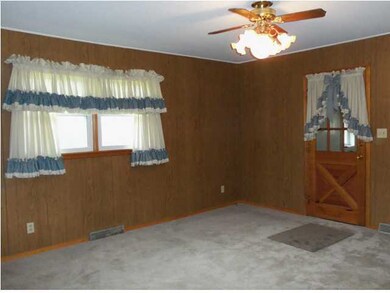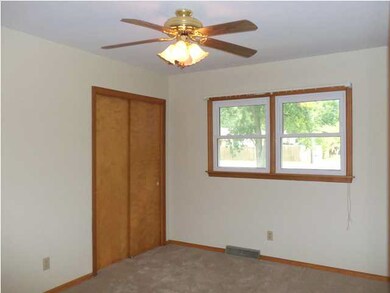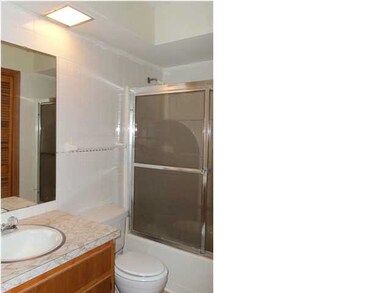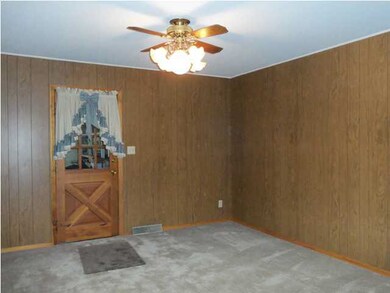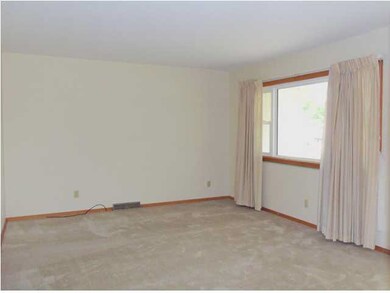
3310 Conlin Ave Evansville, IN 47714
Highlights
- Ranch Style House
- Forced Air Heating and Cooling System
- Level Lot
- Landscaped
- Ceiling Fan
- Carpet
About This Home
As of December 2014All brick, 3 bedroom, 1.5 bath located in a nice established neighborhood. Property has a large backyard, attached 2 car garage and long driveway. The floor plan offers a spacious living room, family room with paneling adjacent to the kitchen with refrigerator, range and dishwasher. Off the family room is an office with a wall of built in shelves and cabinets. Seller is offering a home warranty.
Home Details
Home Type
- Single Family
Year Built
- Built in 1967
Lot Details
- Lot Dimensions are 90x134
- Landscaped
- Level Lot
Parking
- 2 Car Garage
Home Design
- Ranch Style House
- Brick Exterior Construction
Interior Spaces
- 1,463 Sq Ft Home
- Ceiling Fan
- Crawl Space
- Electric Oven or Range
- Washer and Electric Dryer Hookup
Flooring
- Carpet
- Laminate
- Vinyl
Bedrooms and Bathrooms
- 3 Bedrooms
Utilities
- Forced Air Heating and Cooling System
- Heating System Uses Gas
Listing and Financial Details
- Home warranty included in the sale of the property
- Assessor Parcel Number 82-06-35-014-057.005-027
Ownership History
Purchase Details
Home Financials for this Owner
Home Financials are based on the most recent Mortgage that was taken out on this home.Purchase Details
Home Financials for this Owner
Home Financials are based on the most recent Mortgage that was taken out on this home.Similar Homes in Evansville, IN
Home Values in the Area
Average Home Value in this Area
Purchase History
| Date | Type | Sale Price | Title Company |
|---|---|---|---|
| Warranty Deed | -- | -- | |
| Warranty Deed | -- | -- |
Mortgage History
| Date | Status | Loan Amount | Loan Type |
|---|---|---|---|
| Open | $71,000 | New Conventional | |
| Previous Owner | $81,496 | FHA |
Property History
| Date | Event | Price | Change | Sq Ft Price |
|---|---|---|---|---|
| 12/18/2014 12/18/14 | Sold | $96,000 | +1.1% | $66 / Sq Ft |
| 10/24/2014 10/24/14 | Pending | -- | -- | -- |
| 10/15/2014 10/15/14 | For Sale | $95,000 | +14.5% | $65 / Sq Ft |
| 07/25/2013 07/25/13 | Sold | $83,000 | -14.9% | $57 / Sq Ft |
| 06/23/2013 06/23/13 | Pending | -- | -- | -- |
| 06/28/2012 06/28/12 | For Sale | $97,500 | -- | $67 / Sq Ft |
Tax History Compared to Growth
Tax History
| Year | Tax Paid | Tax Assessment Tax Assessment Total Assessment is a certain percentage of the fair market value that is determined by local assessors to be the total taxable value of land and additions on the property. | Land | Improvement |
|---|---|---|---|---|
| 2024 | $2,170 | $136,000 | $21,600 | $114,400 |
| 2023 | $1,392 | $137,500 | $21,800 | $115,700 |
| 2022 | $527 | $92,700 | $21,800 | $70,900 |
| 2021 | $428 | $87,000 | $21,800 | $65,200 |
| 2020 | $412 | $87,000 | $21,800 | $65,200 |
| 2019 | $408 | $87,000 | $21,800 | $65,200 |
| 2018 | $399 | $87,000 | $21,800 | $65,200 |
| 2017 | $505 | $92,100 | $21,800 | $70,300 |
| 2016 | $491 | $92,200 | $21,800 | $70,400 |
| 2014 | $486 | $92,300 | $21,800 | $70,500 |
| 2013 | -- | $101,200 | $21,800 | $79,400 |
Agents Affiliated with this Home
-
Anne Walker

Seller's Agent in 2014
Anne Walker
KELLER WILLIAMS CAPITAL REALTY
(812) 449-9511
76 Total Sales
-
Terri McCoy

Buyer's Agent in 2014
Terri McCoy
F.C. TUCKER EMGE
(812) 459-6672
99 Total Sales
-
Janice Miller

Seller's Agent in 2013
Janice Miller
ERA FIRST ADVANTAGE REALTY, INC
(812) 453-0779
834 Total Sales
Map
Source: Indiana Regional MLS
MLS Number: 882308
APN: 82-06-35-014-057.005-027
- 3009 Sweetser Ave
- 3512 Ridgeway Ave
- 3109 Graham Ave
- 3700 Conlin Ave
- 3029 Graham Ave
- 2205 S Walnut Ln
- 1712 Hawthorne Ave
- 3618 Waggoner Ave
- 1779 Jeanette Ave
- 2900 Graham Ave
- 1710 Jeanette Ave
- 1520 S Saint James Blvd
- 2645 Ravenswood Ct
- 3013 Monroe Ave
- 1216 1218 S Lombard Ave
- 4123 Covert Ave
- 1212 1214 S Lombard Ave
- 1208 1210 S Lombard Ave
- 1755 S Kenmore Dr
- 2023 S Kenmore Dr
