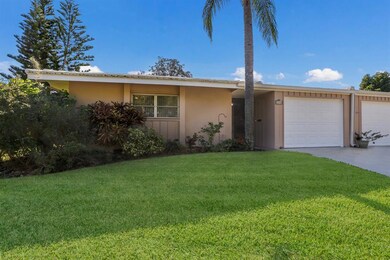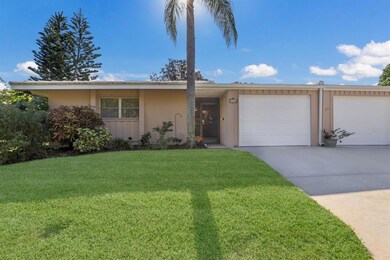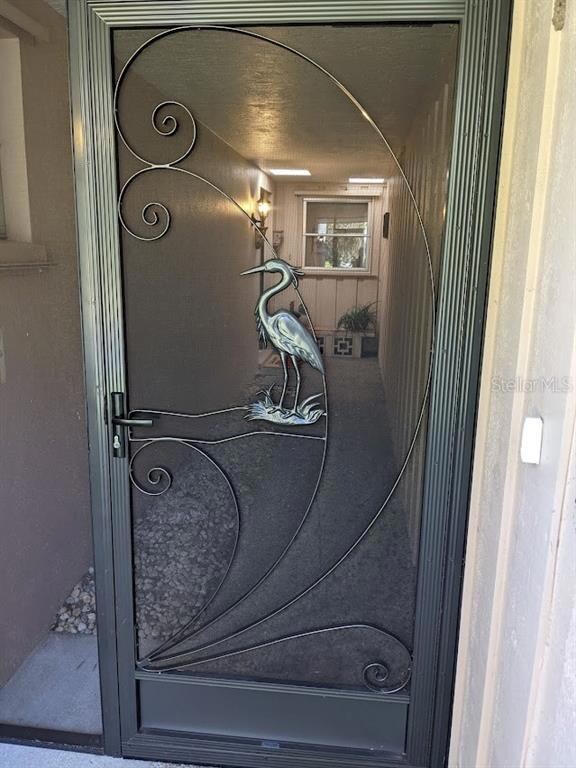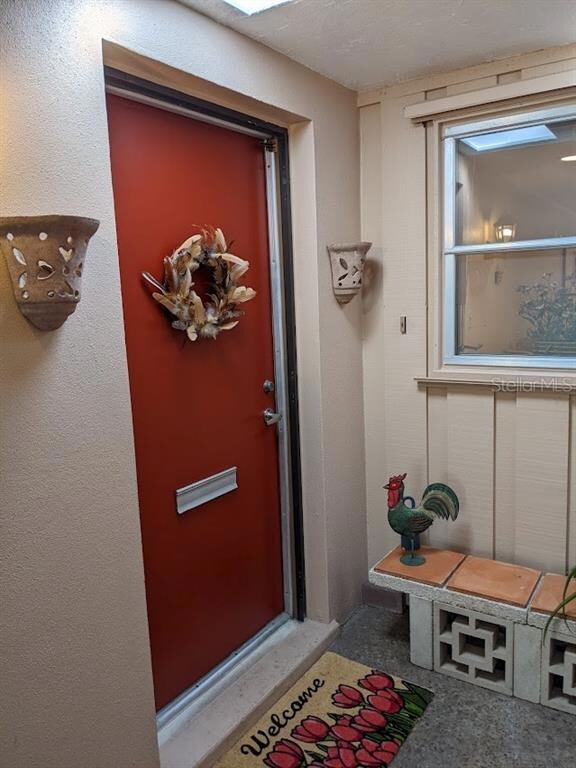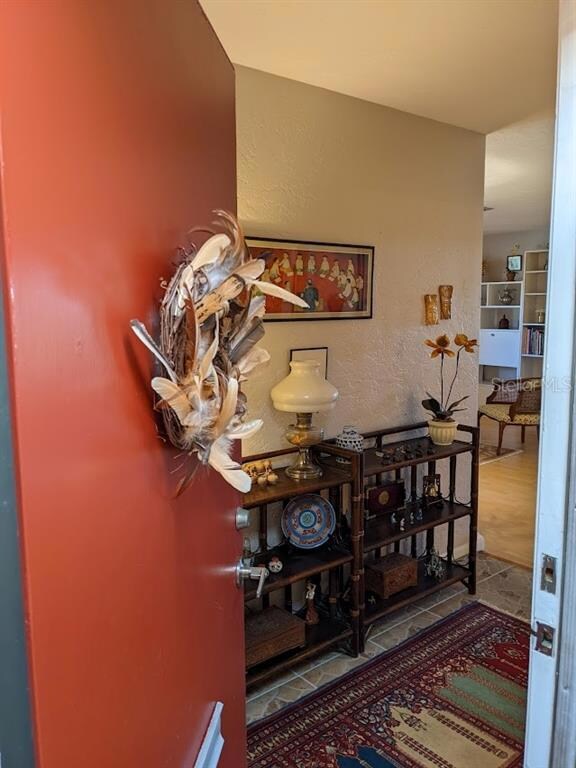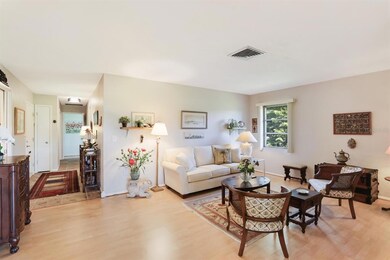
3310 Dartmouth Ln Sarasota, FL 34239
Southgate NeighborhoodEstimated Value: $259,000 - $275,000
Highlights
- In Ground Pool
- Open Floorplan
- End Unit
- Senior Community
- Park or Greenbelt View
- Mature Landscaping
About This Home
As of February 2022This is the lowest priced villa currently on the market in Village Green and WON’T LAST LONG! This beautifully maintained property offers an attached one car garage, large kitchen with built in desk, space for a breakfast table and chairs, big pantry and lots of cabinets. There is also a sizeable indoor utility room with laundry sink and even more cabinets for storage and lots of counterspace to work on your projects. The living room is quite spacious and separate from the dining room, and the laminate flooring throughout is a breeze to keep clean. Both en suite bathrooms have been updated with new vanities, countertops, tiled walls and a deep jetted tub in the guest bath. Enjoy a cup of coffee or alfresco dining on the huge screened in porch overlooking the peaceful greenbelt and wave at your neighbors as they pass by on the sidewalk leading to the pool, or hop on the path yourself to get your steps in on the quarter mile loop. Section 10 is self-managed, keeping the monthly fees at one of the lowest in all of Village Green. You will find your neighbors to be a friendly group that look out for each other and enjoy meeting for social events at the pool's ramada. Here's your chance to start living a maintenance free Florida lifestyle at an affordable price in the heart of Sarasota, close to shopping, restaurants and beaches. Hurry!
Last Agent to Sell the Property
MANGROVE REALTY ASSOCIATES License #0539452 Listed on: 01/11/2022
Property Details
Home Type
- Multi-Family
Est. Annual Taxes
- $1,651
Year Built
- Built in 1971
Lot Details
- End Unit
- Cul-De-Sac
- Street terminates at a dead end
- North Facing Home
- Mature Landscaping
- Landscaped with Trees
HOA Fees
- $330 Monthly HOA Fees
Parking
- 1 Car Attached Garage
Home Design
- Villa
- Property Attached
- Slab Foundation
- Tile Roof
- Block Exterior
Interior Spaces
- 1,323 Sq Ft Home
- Open Floorplan
- Built-In Desk
- Ceiling Fan
- Skylights
- Blinds
- Living Room
- Formal Dining Room
- Inside Utility
- Park or Greenbelt Views
Kitchen
- Eat-In Kitchen
- Walk-In Pantry
- Range
- Microwave
- Dishwasher
- Disposal
Flooring
- Laminate
- Ceramic Tile
Bedrooms and Bathrooms
- 2 Bedrooms
- En-Suite Bathroom
- Walk-In Closet
- 2 Full Bathrooms
Laundry
- Laundry Room
- Dryer
- Washer
Pool
- In Ground Pool
- Gunite Pool
Outdoor Features
- Rain Gutters
Utilities
- Central Heating and Cooling System
- Electric Water Heater
- High Speed Internet
- Cable TV Available
Listing and Financial Details
- Visit Down Payment Resource Website
- Assessor Parcel Number 0059074015
Community Details
Overview
- Senior Community
- Association fees include cable TV, pool, escrow reserves fund, insurance, maintenance structure, ground maintenance, pest control, private road
- Lee Grassia, Board President Association
- South Gate Village Green Community
- South Gate Village Green 10 Subdivision
- On-Site Maintenance
- The community has rules related to building or community restrictions, deed restrictions, no truck, recreational vehicles, or motorcycle parking
Recreation
- Community Pool
Pet Policy
- No Pets Allowed
Ownership History
Purchase Details
Home Financials for this Owner
Home Financials are based on the most recent Mortgage that was taken out on this home.Purchase Details
Purchase Details
Home Financials for this Owner
Home Financials are based on the most recent Mortgage that was taken out on this home.Purchase Details
Purchase Details
Home Financials for this Owner
Home Financials are based on the most recent Mortgage that was taken out on this home.Purchase Details
Home Financials for this Owner
Home Financials are based on the most recent Mortgage that was taken out on this home.Purchase Details
Purchase Details
Similar Homes in Sarasota, FL
Home Values in the Area
Average Home Value in this Area
Purchase History
| Date | Buyer | Sale Price | Title Company |
|---|---|---|---|
| Ann Clifford Holdings Llc | -- | Bradley W Hogreve Pa | |
| Mcgough Ann | $257,000 | Sarasota Title Services | |
| Tehasseloo Henriette M | $139,900 | Attorney | |
| Casey Heidi | -- | Attorney | |
| Casey Heidi | $121,900 | Desjarlais Title Company | |
| Kennedy John A | $98,000 | Msc Title Inc | |
| Kirch Frances R | -- | -- | |
| Kirch Frances R | $86,500 | -- |
Mortgage History
| Date | Status | Borrower | Loan Amount |
|---|---|---|---|
| Previous Owner | Tehasseloo Henriette M | $50,100 | |
| Previous Owner | Casey Heidi | $97,500 | |
| Previous Owner | Kennedy John A | $73,500 |
Property History
| Date | Event | Price | Change | Sq Ft Price |
|---|---|---|---|---|
| 02/10/2022 02/10/22 | Sold | $257,000 | +6.2% | $194 / Sq Ft |
| 01/13/2022 01/13/22 | Pending | -- | -- | -- |
| 01/11/2022 01/11/22 | For Sale | $242,000 | -- | $183 / Sq Ft |
Tax History Compared to Growth
Tax History
| Year | Tax Paid | Tax Assessment Tax Assessment Total Assessment is a certain percentage of the fair market value that is determined by local assessors to be the total taxable value of land and additions on the property. | Land | Improvement |
|---|---|---|---|---|
| 2024 | $3,190 | $208,500 | -- | $208,500 |
| 2023 | $3,190 | $231,200 | $0 | $231,200 |
| 2022 | $1,671 | $135,879 | $0 | $0 |
| 2021 | $1,651 | $131,921 | $0 | $0 |
| 2020 | $1,642 | $130,100 | $0 | $130,100 |
| 2019 | $1,658 | $134,200 | $0 | $134,200 |
| 2018 | $1,608 | $131,764 | $0 | $0 |
| 2017 | $1,597 | $129,054 | $0 | $0 |
| 2016 | $1,592 | $126,400 | $0 | $126,400 |
| 2015 | $1,380 | $108,300 | $0 | $108,300 |
| 2014 | $1,035 | $80,416 | $0 | $0 |
Agents Affiliated with this Home
-
Lori Madden

Seller's Agent in 2022
Lori Madden
MANGROVE REALTY ASSOCIATES
(941) 780-8443
4 in this area
42 Total Sales
-
Joshua Beckmann

Buyer's Agent in 2022
Joshua Beckmann
BECKMANN REAL ESTATE
(941) 321-3500
2 in this area
44 Total Sales
Map
Source: Stellar MLS
MLS Number: A4521168
APN: 0059-07-4015
- 3328 Dartmouth Ln Unit 1012
- 3278 Village Green Dr Unit 1024
- 2916 Woodcrest Dr
- 3220 Southfield Ln Unit 810
- 3280 Southfield Ln Unit 804
- 3140 Village Green Dr Unit 1119
- 3336 Pembrook Dr
- 3228 Webber St
- 3300 S Beneva Rd Unit 224
- 3442 Fairview Dr
- 3426 Brookline Dr
- 3136 Webber St
- 3253 Beneva Rd Unit 103
- 3255 Beneva Rd Unit 102
- 3251 Beneva Rd Unit 104
- 3245 Beneva Rd Unit 201
- 3245 Beneva Rd Unit 104
- 3241 Beneva Rd Unit 202
- 3201 Beneva Rd Unit 204
- 3500 Beneva Rd Unit 306
- 3310 Dartmouth Ln Unit 1015
- 3304 Dartmouth Ln Unit 1016
- 3310 Dartmouth Ln
- 3334 Dartmouth Ln Unit 1011
- 3315 Westerly Ln Unit 1019
- 3272 Village Green Dr Unit 1025
- 3346 Dartmouth Ln Unit 1009
- 3382 Dartmouth Ln Unit 1003
- 3370 Dartmouth Ln Unit 1005
- 3218 Village Green Dr Unit 1034
- 3290 Village Green Dr Unit 1022
- 3303 Westerly Ln Unit 1017
- 3322 Dartmouth Ln Unit 1013
- 3364 Dartmouth Ln
- 3316 Dartmouth Ln Unit 1014
- 3376 Dartmouth Ln Unit 1004
- 3212 Village Green Dr Unit 1035
- 3340 Dartmouth Ln Unit 1010
- 3309 Westerly Ln Unit 1018
- 3230 Village Green Dr Unit 1032

