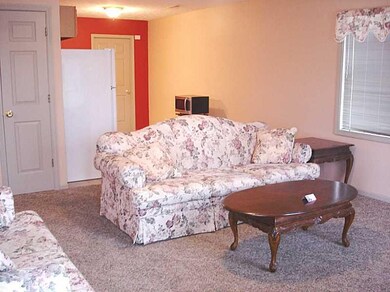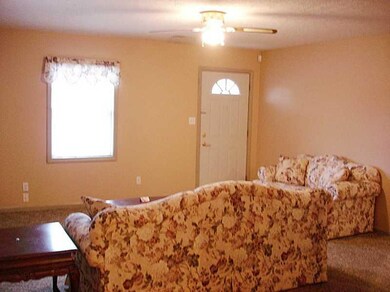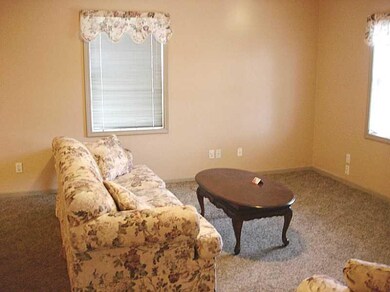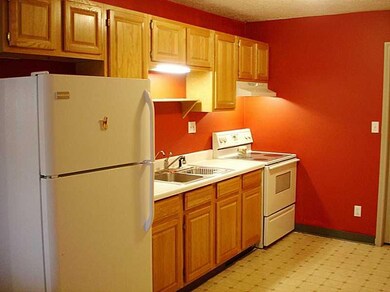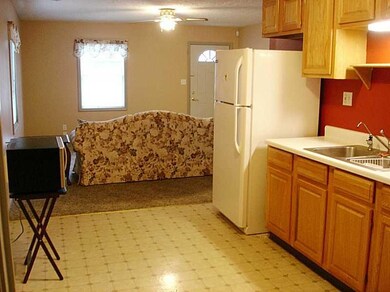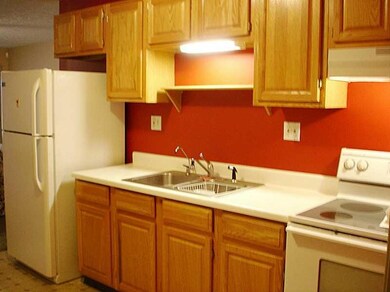
3310 Elmway Dr Anderson, IN 46013
Highlights
- Ranch Style House
- Woodwork
- Forced Air Heating and Cooling System
- Thermal Windows
- Outdoor Storage
- Garage
About This Home
As of October 2014NEWER RANCH HOME IN MEADOWBROOK NEIGHBORHOOD. This home was just built in 1996, and is move in ready!!! The home features a fenced backyard with wood deck, attached garage, cement driveway, and a huge master bedroom. The living room opens into the kitchen making your living space feel even larger. Where else can you find a newer home that offers so much for the money!!!
Last Agent to Sell the Property
RE/MAX Real Estate Solutions License #RB14030214 Listed on: 12/13/2013

Last Buyer's Agent
RE/MAX Real Estate Solutions License #RB14030214 Listed on: 12/13/2013

Home Details
Home Type
- Single Family
Est. Annual Taxes
- $430
Year Built
- Built in 1996
Lot Details
- 4,792 Sq Ft Lot
- Privacy Fence
Home Design
- Ranch Style House
- Slab Foundation
- Vinyl Siding
Interior Spaces
- 910 Sq Ft Home
- Woodwork
- Thermal Windows
- Attic Access Panel
- Fire and Smoke Detector
- Range Hood
Bedrooms and Bathrooms
- 2 Bedrooms
- 1 Full Bathroom
Parking
- Garage
- Driveway
Outdoor Features
- Outdoor Storage
Utilities
- Forced Air Heating and Cooling System
- Heating System Uses Gas
- Gas Water Heater
Community Details
- South Downs Subdivision
Listing and Financial Details
- Assessor Parcel Number 481124301089000003
Ownership History
Purchase Details
Home Financials for this Owner
Home Financials are based on the most recent Mortgage that was taken out on this home.Purchase Details
Purchase Details
Home Financials for this Owner
Home Financials are based on the most recent Mortgage that was taken out on this home.Purchase Details
Purchase Details
Similar Homes in Anderson, IN
Home Values in the Area
Average Home Value in this Area
Purchase History
| Date | Type | Sale Price | Title Company |
|---|---|---|---|
| Warranty Deed | -- | Fidelity National Title | |
| Interfamily Deed Transfer | -- | -- | |
| Land Contract | -- | None Available | |
| Special Warranty Deed | -- | None Available | |
| Sheriffs Deed | $39,061 | None Available |
Mortgage History
| Date | Status | Loan Amount | Loan Type |
|---|---|---|---|
| Open | $82,400 | New Conventional | |
| Closed | $40,600 | FHA |
Property History
| Date | Event | Price | Change | Sq Ft Price |
|---|---|---|---|---|
| 10/10/2014 10/10/14 | Sold | $41,350 | +3.6% | $45 / Sq Ft |
| 07/31/2014 07/31/14 | Pending | -- | -- | -- |
| 06/13/2014 06/13/14 | Price Changed | $39,900 | 0.0% | $44 / Sq Ft |
| 06/13/2014 06/13/14 | For Sale | $39,900 | -3.5% | $44 / Sq Ft |
| 05/23/2014 05/23/14 | Off Market | $41,350 | -- | -- |
| 03/10/2014 03/10/14 | Price Changed | $44,900 | 0.0% | $49 / Sq Ft |
| 03/10/2014 03/10/14 | For Sale | $44,900 | +12.5% | $49 / Sq Ft |
| 01/13/2014 01/13/14 | Pending | -- | -- | -- |
| 12/13/2013 12/13/13 | For Sale | $39,900 | +30.8% | $44 / Sq Ft |
| 06/27/2012 06/27/12 | Sold | $30,500 | 0.0% | $34 / Sq Ft |
| 06/25/2012 06/25/12 | Pending | -- | -- | -- |
| 05/02/2012 05/02/12 | For Sale | $30,500 | -- | $34 / Sq Ft |
Tax History Compared to Growth
Tax History
| Year | Tax Paid | Tax Assessment Tax Assessment Total Assessment is a certain percentage of the fair market value that is determined by local assessors to be the total taxable value of land and additions on the property. | Land | Improvement |
|---|---|---|---|---|
| 2024 | $666 | $63,100 | $10,100 | $53,000 |
| 2023 | $618 | $57,900 | $9,600 | $48,300 |
| 2022 | $561 | $57,900 | $9,100 | $48,800 |
| 2021 | $557 | $54,700 | $9,100 | $45,600 |
| 2020 | $531 | $52,200 | $8,700 | $43,500 |
| 2019 | $524 | $51,000 | $8,700 | $42,300 |
| 2018 | $492 | $47,100 | $8,700 | $38,400 |
| 2017 | $442 | $46,600 | $8,700 | $37,900 |
| 2016 | $440 | $47,100 | $8,700 | $38,400 |
| 2014 | $498 | $55,800 | $8,700 | $47,100 |
| 2013 | $498 | $56,300 | $8,700 | $47,600 |
Agents Affiliated with this Home
-
Michael Lawson

Seller's Agent in 2014
Michael Lawson
RE/MAX Real Estate Solutions
(765) 606-0559
36 in this area
93 Total Sales
-
P
Seller's Agent in 2012
Paul Starr
Starr Real Estate, Inc.
Map
Source: MIBOR Broker Listing Cooperative®
MLS Number: MBR21268521
APN: 48-11-24-301-089.000-003
- 304 Andover Rd
- 234 Ringwood Way
- 252 Ringwood Way
- 135 South Dr
- 602 W 34th St
- 513 Andover Rd
- 603 W 33rd St
- 217 Ringwood Way
- 237 Ringwood Way
- 712 Lonsvale Dr
- 910 Lonsvale Dr
- 3635 Elmway Dr
- 328 Marine Dr
- 3004 Sheridan St
- 3826 Delaware St
- 616 W 38th St
- 3822 Haverhill Dr
- 3907 Haverhill Dr
- 2908 Sherman St
- 128 E 36th St

