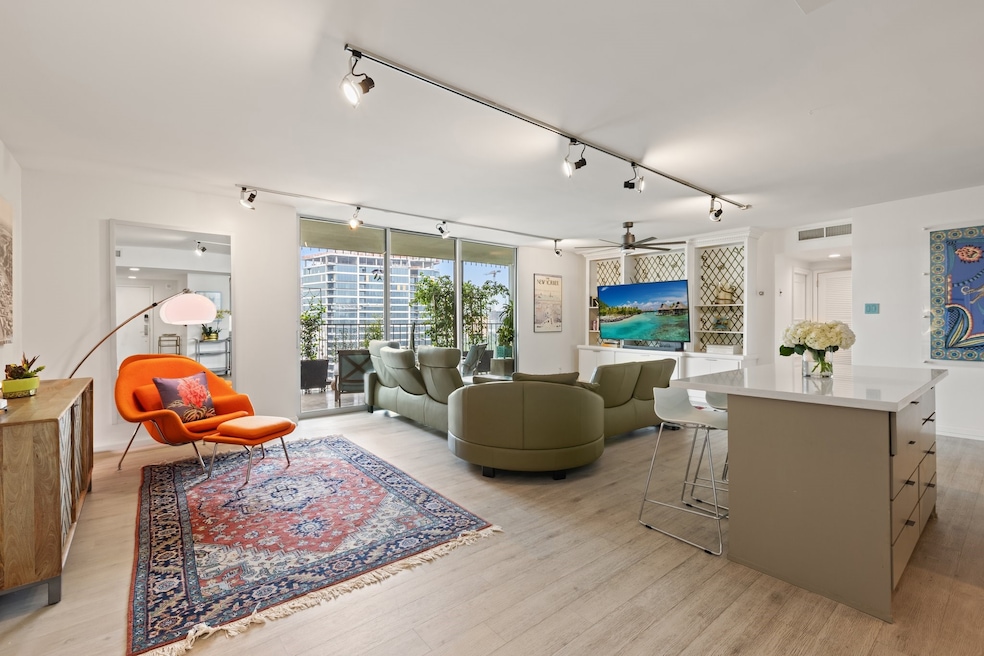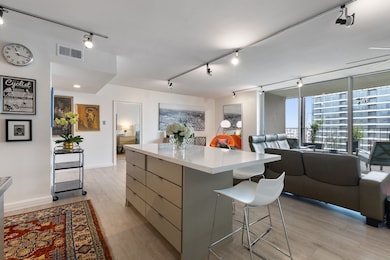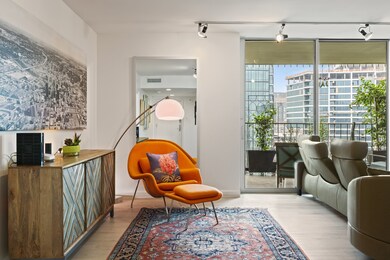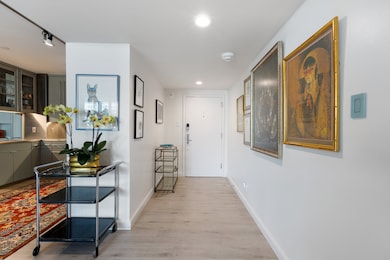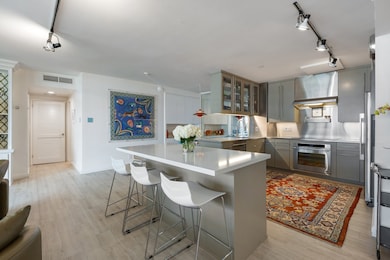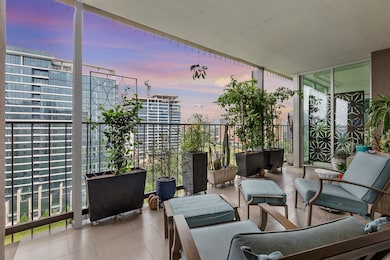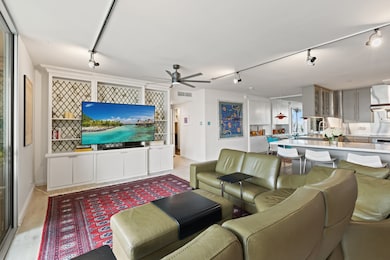Park Tower 3310 Fairmount St Unit 16B Dallas, TX 75201
Turtle Creek NeighborhoodEstimated payment $6,183/month
Highlights
- In Ground Pool
- 2.39 Acre Lot
- Midcentury Modern Architecture
- Gated Community
- Open Floorplan
- Adjacent to Greenbelt
About This Home
Perched on the 16th floor of one of Dallas’ most prestigious high-rises, this 1,813 sq. ft. residence offers an unmatched blend of modern luxury, comfort, and convenience—set directly along the Katy Trail. Remodeled in 2019, the home balances sophisticated design with serene livability. Step inside to a light-filled, open layout enhanced by floor-to-ceiling upgraded windows that frame sweeping skyline views—while keeping city noise at bay. The expansive 340 sq. ft. private balcony is perfect for morning coffee, sunset gatherings, or even your own urban garden. The primary suite is a true retreat, featuring three walk-in closets—a rare find in high-rise living. Resort-Style Amenities:
Sparkling outdoor pool
Modern fitness center
Elegant party room & guest suites
Library, pet area & hobby-craft room
Concierge & 24-hour doorman
Full-Service Conveniences:
Valet trash & dry-cleaning service
Car wash station
Private storage unit
Two deeded garage spaces
Secure package & mail rooms (with shredding station) Smart Living: App-controlled lighting (Wiz App) and HOA dues covering all utilities except internet ensure stress-free, tech-forward living. Whether you’re seeking the energy of the city or the tranquility of nature, this rare Turtle Creek gem delivers both—with style.
Listing Agent
Briggs Freeman Sotheby's Int'l Brokerage Phone: 773-617-9488 License #0727452 Listed on: 10/27/2025

Co-Listing Agent
Briggs Freeman Sotheby's Int'l Brokerage Phone: 773-617-9488 License #0643419
Property Details
Home Type
- Condominium
Est. Annual Taxes
- $8,496
Year Built
- Built in 1964
Lot Details
- Adjacent to Greenbelt
- Wrought Iron Fence
- Perimeter Fence
- Sprinkler System
HOA Fees
- $2,066 Monthly HOA Fees
Parking
- 2 Car Direct Access Garage
- Enclosed Parking
- Basement Garage
- Workshop in Garage
- Inside Entrance
- Lighted Parking
- Epoxy
- Garage Door Opener
- Circular Driveway
- Electric Gate
- Guest Parking
- Additional Parking
- Deeded Parking
- Assigned Parking
Home Design
- Midcentury Modern Architecture
- Pillar, Post or Pier Foundation
- Tar and Gravel Roof
- Concrete Siding
- Concrete Perimeter Foundation
Interior Spaces
- 1,813 Sq Ft Home
- 1-Story Property
- Open Floorplan
- Wired For Sound
- Built-In Features
- Ceiling Fan
- Decorative Lighting
- Smart Home
- Basement
Kitchen
- Eat-In Kitchen
- Electric Oven
- Electric Range
- Microwave
- Ice Maker
- Dishwasher
- Kitchen Island
- Disposal
Flooring
- Wood
- Marble
- Tile
Bedrooms and Bathrooms
- 2 Bedrooms
- Walk-In Closet
- 2 Full Bathrooms
Laundry
- Dryer
- Washer
Pool
- In Ground Pool
- Fence Around Pool
- Gunite Pool
Outdoor Features
- Outdoor Grill
Schools
- Houston Elementary School
- North Dallas High School
Utilities
- Central Air
- Heating Available
- Vented Exhaust Fan
- High Speed Internet
Listing and Financial Details
- Assessor Parcel Number 00C55720000A0016B
- Tax Block 996
Community Details
Overview
- Association fees include all facilities, management, insurance, ground maintenance, maintenance structure, pest control, sewer, security, trash, utilities, water
- First Service Residential Association
- Park Towers Condominiums Subdivision
- Greenbelt
Amenities
- Community Mailbox
Security
- Card or Code Access
- Gated Community
- Fire and Smoke Detector
Map
About Park Tower
Home Values in the Area
Average Home Value in this Area
Tax History
| Year | Tax Paid | Tax Assessment Tax Assessment Total Assessment is a certain percentage of the fair market value that is determined by local assessors to be the total taxable value of land and additions on the property. | Land | Improvement |
|---|---|---|---|---|
| 2025 | $8,496 | $571,100 | $152,280 | $418,820 |
| 2024 | $8,496 | $571,100 | $152,280 | $418,820 |
| 2023 | $8,496 | $457,150 | $152,280 | $304,870 |
| 2022 | $8,422 | $418,280 | $152,280 | $266,000 |
| 2021 | $9,613 | $387,860 | $126,900 | $260,960 |
| 2020 | $10,522 | $387,860 | $126,900 | $260,960 |
| 2019 | $11,096 | $390,000 | $126,900 | $263,100 |
| 2018 | $7,655 | $414,470 | $126,900 | $287,570 |
| 2017 | $6,617 | $314,850 | $101,520 | $213,330 |
| 2016 | $7,445 | $273,780 | $91,370 | $182,410 |
| 2015 | $6,166 | $273,780 | $91,370 | $182,410 |
| 2014 | $6,166 | $273,780 | $91,370 | $182,410 |
Property History
| Date | Event | Price | List to Sale | Price per Sq Ft |
|---|---|---|---|---|
| 10/27/2025 10/27/25 | For Sale | $650,000 | -- | $359 / Sq Ft |
Purchase History
| Date | Type | Sale Price | Title Company |
|---|---|---|---|
| Warranty Deed | -- | Trujillo & Foster Pllc | |
| Warranty Deed | -- | American Title Company | |
| Warranty Deed | -- | -- |
Source: North Texas Real Estate Information Systems (NTREIS)
MLS Number: 21096975
APN: 00C55720000A0016B
- 3310 Fairmount St Unit 7D
- 3310 Fairmount St Unit P2B
- 3310 Fairmount St Unit 11D
- 2801 Turtle Creek Blvd Unit 7E
- 3601 Routh St Unit 1B
- 3601 Routh St Unit 1E
- 3601 Brown St
- 2300 Wolf St Unit 10D
- 2300 Wolf St Unit 7D
- 2300 Wolf St Unit 19A
- 3130 N Harwood St Unit 2304
- 3130 N Harwood St Unit 705
- 3130 N Harwood St Unit 3202
- 3130 N Harwood St Unit 1903
- 3130 N Harwood St Unit 901
- 3130 N Harwood St Unit 2802
- 3130 N Harwood St Unit 1605
- 3130 N Harwood St Unit 804
- 3130 N Harwood St Unit 1506
- 3130 N Harwood St Unit 905
- 2525 Turtle Creek Blvd
- 2525 Carlisle St
- 2555 Turtle Creek Blvd
- 3033 Routh St
- 3500 Fairmount St Unit 408
- 3500 Fairmount St Unit 118
- 3500 Fairmount St Unit 512
- 3500 Fairmount St Unit 217
- 3500 Fairmount St
- 2217 Ivan St
- 2728 Cedar Springs Rd
- 3525 Routh St Unit 4
- 2728 Cedar Springs Rd Unit 1801
- 3522 Routh St Unit 105
- 2650-2650 Cedar Springs Rd
- 2821 Carlisle St
- 2201 Wolf St Unit 4104
- 2201 Wolf St Unit 3105
- 2201 Wolf St Unit 6104
- 2201 Wolf St Unit 1101
