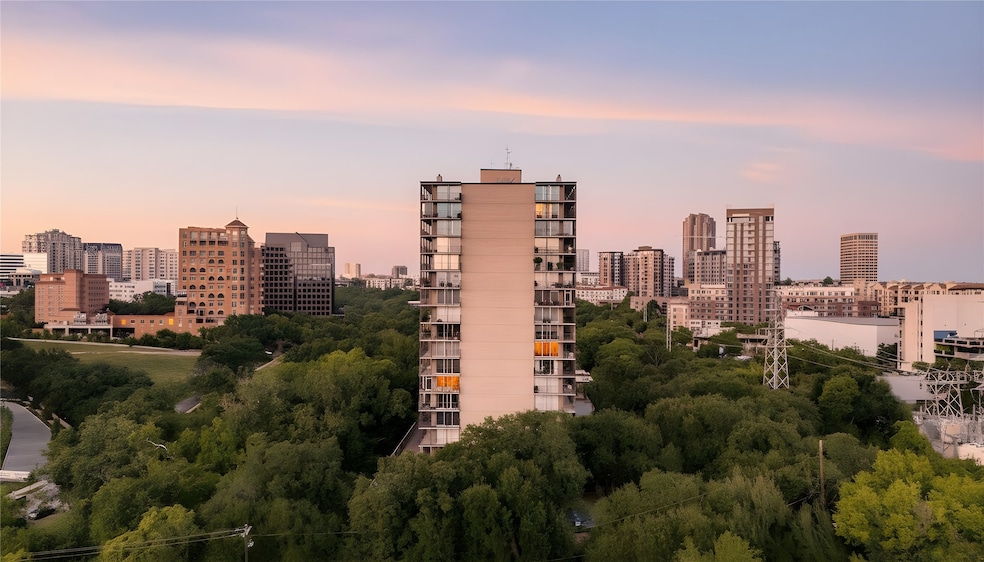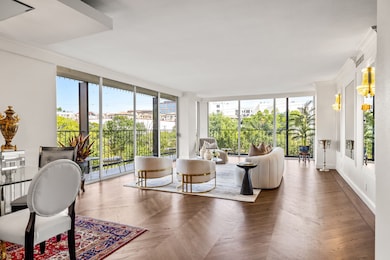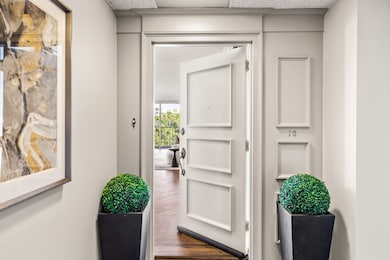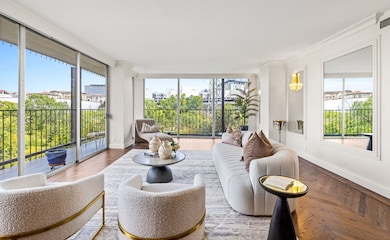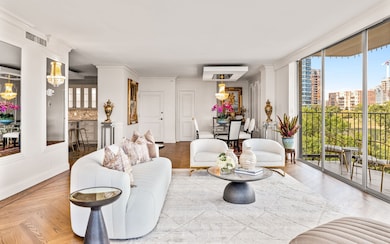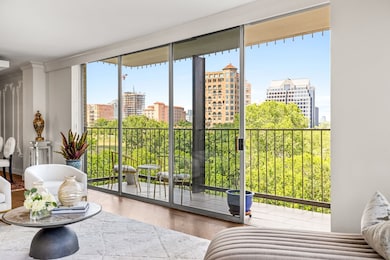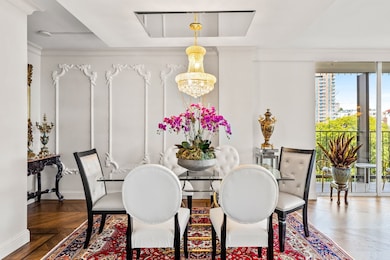Park Tower 3310 Fairmount St Unit 7D Dallas, TX 75201
Turtle Creek NeighborhoodEstimated payment $7,407/month
Highlights
- Concierge
- Gated with Attendant
- Active Adult
- Fitness Center
- In Ground Pool
- 2.39 Acre Lot
About This Home
Sophisticated high-rise living awaits at Park Towers in this fully remodeled residence showcasing sweeping skyline and treetop views through floor-to-ceiling windows and expansive balconies, offering a seamless blend of modern luxury and timeless elegance in the heart of Dallas. Completed in 2021, the home features a chef’s kitchen with waterfall granite island, custom cabinetry, and stainless appliances, flowing seamlessly into the chic living and dining areas enhanced by rich hardwood floors, designer lighting, and refined millwork. The primary suite offers balcony access, coffee bar, oversized walk-in closet, and a spa-like bath with marble finishes. A private study with custom built-ins and serene views provides the perfect home office or guest retreat. Exceptional building amenities include 24-7 concierge and security, two deeded side-by-side parking spaces, pool shaded by oak trees, fully equipped gym, four guest suites with housekeeping and full use of amenities, a large storage unit, electricity, water, daily trash pickup, packages delivered to your door, pest control, handyman services, dog relief area, hobby room, and grand party room with seating for up to 60 and use of a commercial-grade kitchen (China, glassware, flatware, and linens provided). Idyllically located with direct access to the Katy Trail, minutes from downtown, Oak Lawn, Highland Park Village, the Dallas North Tollway, and 75. This rare offering provides an unmatched lifestyle of convenience and sophistication, where every detail is designed to elevate daily living.
Property Details
Home Type
- Condominium
Est. Annual Taxes
- $12,053
Year Built
- Built in 1964
HOA Fees
- $2,055 Monthly HOA Fees
Parking
- 2 Car Attached Garage
- Porte-Cochere
- Guest Parking
- Additional Parking
- Assigned Parking
Home Design
- Midcentury Modern Architecture
- Concrete Siding
- Concrete Perimeter Foundation
Interior Spaces
- 2,247 Sq Ft Home
- 1-Story Property
- Open Floorplan
- Awning
- Security Gate
- Electric Dryer Hookup
Kitchen
- Convection Oven
- Electric Cooktop
- Microwave
- Dishwasher
- Wine Cooler
- Kitchen Island
- Granite Countertops
- Disposal
Flooring
- Wood
- Marble
Bedrooms and Bathrooms
- 3 Bedrooms
- 2 Full Bathrooms
Accessible Home Design
- Accessible Elevator Installed
- Accessible Hallway
- Accessible Approach with Ramp
- Accessible Entrance
Outdoor Features
- In Ground Pool
- Covered Patio or Porch
- Outdoor Storage
Schools
- Houston Elementary School
- North Dallas High School
Utilities
- Forced Air Zoned Heating and Cooling System
- Cable TV Available
Listing and Financial Details
- Assessor Parcel Number 00C55720000A0007D
- Tax Block 996
Community Details
Overview
- Active Adult
- Association fees include all facilities, management, electricity, insurance, ground maintenance, maintenance structure, pest control, sewer, security, trash, water
- First Service Residential Association
- Park Towers Condo Subdivision
Amenities
- Concierge
- Community Mailbox
Recreation
- Fitness Center
Security
- Gated with Attendant
- Fire and Smoke Detector
- Fire Sprinkler System
Map
About Park Tower
Home Values in the Area
Average Home Value in this Area
Tax History
| Year | Tax Paid | Tax Assessment Tax Assessment Total Assessment is a certain percentage of the fair market value that is determined by local assessors to be the total taxable value of land and additions on the property. | Land | Improvement |
|---|---|---|---|---|
| 2025 | $9,944 | $539,280 | $158,840 | $380,440 |
| 2024 | $9,944 | $539,280 | $158,840 | $380,440 |
| 2023 | $9,944 | $370,760 | $158,840 | $211,920 |
| 2022 | $9,501 | $380,000 | $158,840 | $221,160 |
| 2021 | $12,021 | $455,690 | $132,360 | $323,330 |
| 2020 | $12,362 | $455,690 | $132,360 | $323,330 |
| 2019 | $11,694 | $411,010 | $132,360 | $278,650 |
| 2018 | $11,176 | $411,010 | $132,360 | $278,650 |
| 2017 | $9,962 | $366,340 | $105,890 | $260,450 |
| 2016 | $9,719 | $357,400 | $95,300 | $262,100 |
| 2015 | $3,291 | $357,400 | $95,300 | $262,100 |
| 2014 | $3,291 | $357,400 | $95,300 | $262,100 |
Property History
| Date | Event | Price | List to Sale | Price per Sq Ft | Prior Sale |
|---|---|---|---|---|---|
| 11/08/2025 11/08/25 | Price Changed | $825,000 | -2.9% | $367 / Sq Ft | |
| 09/02/2025 09/02/25 | For Sale | $850,000 | +112.5% | $378 / Sq Ft | |
| 06/30/2021 06/30/21 | Sold | -- | -- | -- | View Prior Sale |
| 05/14/2021 05/14/21 | Pending | -- | -- | -- | |
| 04/21/2021 04/21/21 | For Sale | $400,000 | -- | $196 / Sq Ft |
Purchase History
| Date | Type | Sale Price | Title Company |
|---|---|---|---|
| Warranty Deed | -- | -- |
Source: North Texas Real Estate Information Systems (NTREIS)
MLS Number: 21030451
APN: 00C55720000A0007D
- 3310 Fairmount St Unit 16B
- 3310 Fairmount St Unit 12E
- 3310 Fairmount St Unit P2B
- 3310 Fairmount St Unit 11D
- 2801 Turtle Creek Blvd Unit 7E
- 2201 Wolf St Unit 7208
- 3601 Routh St Unit 2F
- 3601 Routh St Unit PH 4A
- 3601 Routh St Unit 1E
- 3601 Brown St
- 2300 Wolf St Unit 7D
- 2300 Wolf St Unit 19A
- 3612 Routh St
- 3130 N Harwood St Unit 2304
- 3130 N Harwood St Unit 705
- 3130 N Harwood St Unit 903
- 3130 N Harwood St Unit 3202
- 3130 N Harwood St Unit 1903
- 3130 N Harwood St Unit 901
- 3130 N Harwood St Unit 2802
- 2525 Turtle Creek Blvd
- 2525 Carlisle St
- 2555 Turtle Creek Blvd
- 3500 Routh St Unit 3
- 3033 Routh St
- 3500 Fairmount St Unit 129
- 3500 Fairmount St Unit 118
- 3500 Fairmount St Unit 408
- 3500 Fairmount St Unit 512
- 3500 Fairmount St Unit 217
- 3500 Fairmount St
- 2217 Ivan St
- 2728 Cedar Springs Rd
- 3525 Routh St Unit 4
- 2728 Cedar Springs Rd Unit 1801
- 3003 Maple Ave
- 2650-2650 Cedar Springs Rd
- 2821 Carlisle St
- 2201 Wolf St Unit 4104
- 2201 Wolf St Unit 5201
