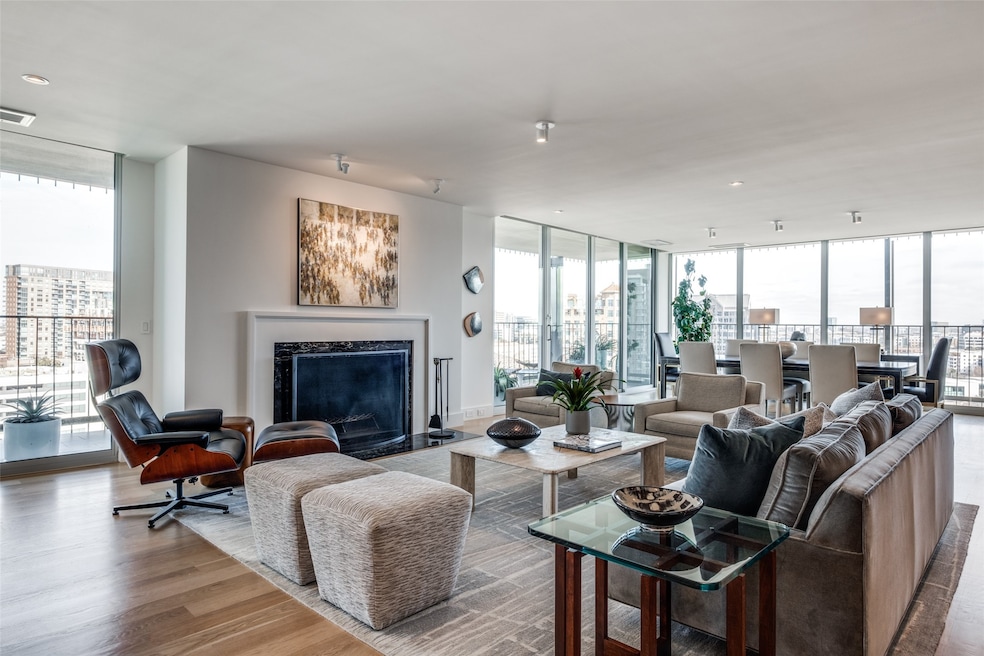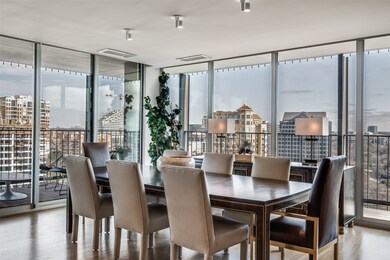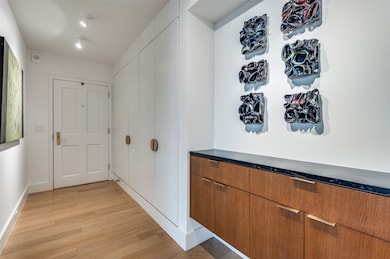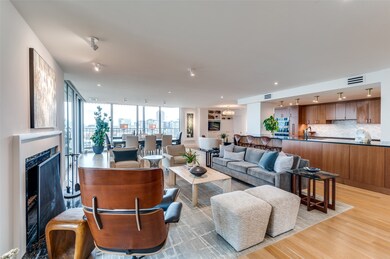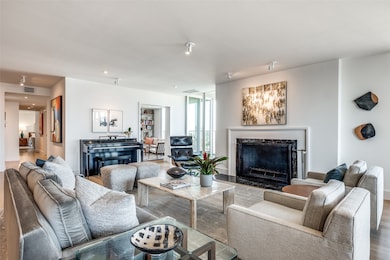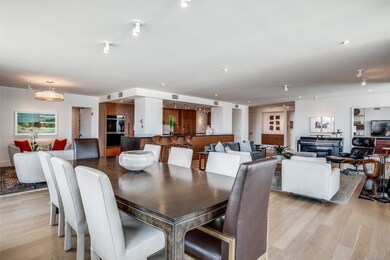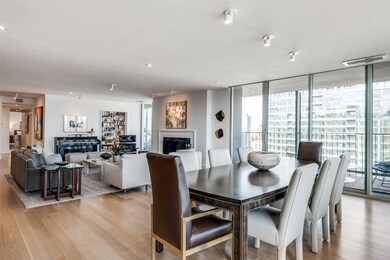Park Tower 3310 Fairmount St Unit P2B Dallas, TX 75201
Turtle Creek NeighborhoodEstimated payment $15,278/month
Highlights
- In Ground Pool
- Open Floorplan
- Adjacent to Greenbelt
- 2.39 Acre Lot
- Contemporary Architecture
- Wood Flooring
About This Home
Discover the pinnacle of high-rise living with this reimagined corner penthouse in Park Towers, showcasing a complete renovation of timeless elegance and modern sophistication. Every detail of this expansive residence has been thoughtfully designed to blend luxury, comfort, and effortless style. The heart of the home is an impressive kitchen, where custom cabinetry, soapstone counters, and premium appliances create a refined culinary experience. Open to multiple living and dining areas, the layout invites seamless entertaining while maintaining intimate spaces for daily living. Walls of glass frame breathtaking panoramic views, while a sleek fireplace anchors the main living area with warmth and ambiance. The primary suite is a true retreat, featuring a spa-inspired bath, extraordinary closet space, and a private balcony for moments of quiet reflection. The guest suite offers generous proportions and an integrated office-study, while a versatile third bedroom doubles as an additional living area with pocket doors and a custom Murphy bed—perfect for flexibility and hosting. Expansive outdoor balconies provide the ultimate extension of the living space, with abundant room for dining, entertaining, or cultivating a private garden against the backdrop of the city skyline. Recent upgrades include new windows, sliding doors, plumbing, electrical, HVAC systems, and striking white oak hardwoods throughout. Intelligent storage solutions, such as a butler’s pantry, dedicated entertaining closet, and spacious utility room, enhance the functionality of the home without compromising style. Park Towers itself offers residents an unparalleled lifestyle with first-class service and security, community lounges, fitness center, pool, and direct access to the Katy Trail. With all utilities included in the HOA, this penthouse represents a rare opportunity to own a residence where design, convenience, and luxury converge in perfect harmony. Designed by Mitchell Garman Architects.
Listing Agent
Ebby Halliday, REALTORS Brokerage Phone: 214-210-1500 License #0498510 Listed on: 09/12/2025

Property Details
Home Type
- Condominium
Est. Annual Taxes
- $25,143
Year Built
- Built in 1964
Lot Details
- Adjacent to Greenbelt
- Wrought Iron Fence
- Landscaped
- Sprinkler System
- Many Trees
HOA Fees
- $3,301 Monthly HOA Fees
Parking
- 2 Car Attached Garage
- Garage Door Opener
Home Design
- Contemporary Architecture
- Combination Foundation
- Tar and Gravel Roof
Interior Spaces
- 3,082 Sq Ft Home
- 1-Story Property
- Open Floorplan
- Ceiling Fan
- Wood Burning Fireplace
Kitchen
- Electric Oven
- Electric Cooktop
- Microwave
- Dishwasher
- Disposal
Flooring
- Wood
- Carpet
- Ceramic Tile
Bedrooms and Bathrooms
- 3 Bedrooms
- Walk-In Closet
- 2 Full Bathrooms
Pool
- In Ground Pool
- Gunite Pool
Schools
- Milam Elementary School
- North Dallas High School
Utilities
- Central Heating and Cooling System
- High Speed Internet
Additional Features
- Accessible Elevator Installed
Community Details
- Association fees include all facilities, management, electricity, insurance, ground maintenance, maintenance structure, sewer, security, utilities, water
- First Service Residential Association
- Park Towers Condo Subdivision
Listing and Financial Details
- Assessor Parcel Number 00C55720000A00P2B
- Tax Block 996
Map
About Park Tower
Home Values in the Area
Average Home Value in this Area
Tax History
| Year | Tax Paid | Tax Assessment Tax Assessment Total Assessment is a certain percentage of the fair market value that is determined by local assessors to be the total taxable value of land and additions on the property. | Land | Improvement |
|---|---|---|---|---|
| 2025 | $16,311 | $1,115,000 | $255,510 | $859,490 |
| 2024 | $16,311 | $1,124,930 | $255,510 | $869,420 |
| 2023 | $16,000 | $1,017,060 | $255,510 | $761,550 |
| 2022 | $21,253 | $850,000 | $255,510 | $594,490 |
| 2021 | $19,210 | $728,200 | $212,930 | $515,270 |
| 2020 | $19,755 | $728,200 | $212,930 | $515,270 |
| 2019 | $17,705 | $622,280 | $212,930 | $409,350 |
| 2018 | $16,921 | $622,280 | $212,930 | $409,350 |
| 2017 | $14,401 | $529,600 | $170,340 | $359,260 |
| 2016 | $12,961 | $476,640 | $153,310 | $323,330 |
| 2015 | $5,335 | $476,640 | $153,310 | $323,330 |
| 2014 | $5,335 | $476,640 | $153,310 | $323,330 |
Property History
| Date | Event | Price | List to Sale | Price per Sq Ft |
|---|---|---|---|---|
| 10/20/2025 10/20/25 | Price Changed | $1,875,000 | -3.8% | $608 / Sq Ft |
| 09/12/2025 09/12/25 | For Sale | $1,950,000 | -- | $633 / Sq Ft |
Purchase History
| Date | Type | Sale Price | Title Company |
|---|---|---|---|
| Interfamily Deed Transfer | -- | -- | |
| Warranty Deed | -- | -- |
Source: North Texas Real Estate Information Systems (NTREIS)
MLS Number: 21057550
APN: 00C55720000A00P2B
- 3310 Fairmount St Unit 16B
- 3310 Fairmount St Unit 7D
- 3310 Fairmount St Unit 12E
- 3310 Fairmount St Unit 11D
- 2801 Turtle Creek Blvd Unit 7E
- 2201 Wolf St Unit 7208
- 3601 Routh St Unit 2F
- 3601 Routh St Unit PH 4A
- 3601 Routh St Unit 1E
- 3601 Brown St
- 2300 Wolf St Unit 7D
- 2300 Wolf St Unit 19A
- 3612 Routh St
- 3130 N Harwood St Unit 2304
- 3130 N Harwood St Unit 705
- 3130 N Harwood St Unit 903
- 3130 N Harwood St Unit 3202
- 3130 N Harwood St Unit 1903
- 3130 N Harwood St Unit 901
- 3130 N Harwood St Unit 2802
- 2525 Turtle Creek Blvd
- 2525 Carlisle St
- 2555 Turtle Creek Blvd
- 3500 Routh St Unit 3
- 3033 Routh St
- 3500 Fairmount St Unit 129
- 3500 Fairmount St Unit 118
- 3500 Fairmount St Unit 408
- 3500 Fairmount St Unit 512
- 3500 Fairmount St Unit 217
- 3500 Fairmount St
- 2217 Ivan St
- 2728 Cedar Springs Rd
- 3525 Routh St Unit 4
- 2728 Cedar Springs Rd Unit 1801
- 3003 Maple Ave
- 2650-2650 Cedar Springs Rd
- 2821 Carlisle St
- 2201 Wolf St Unit 4104
- 2201 Wolf St Unit 5201
