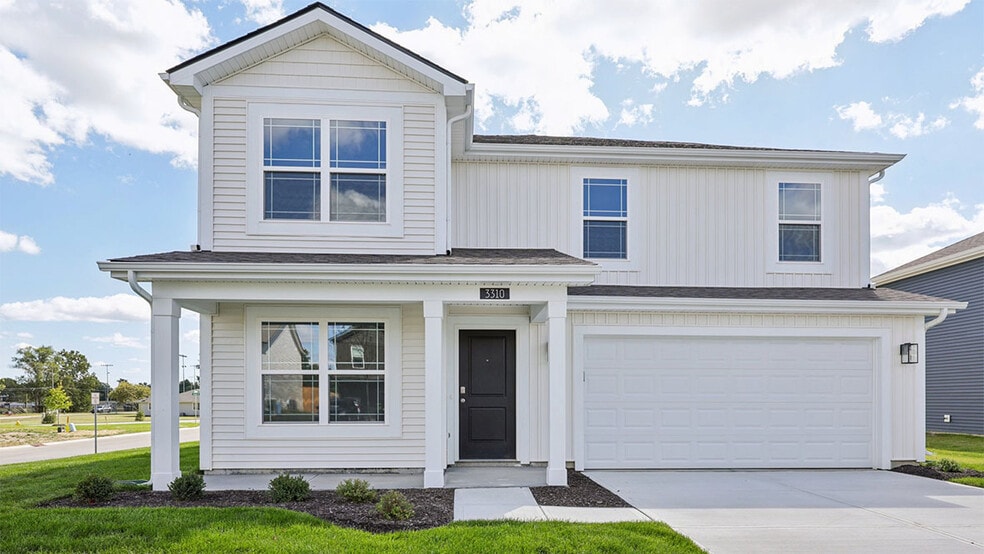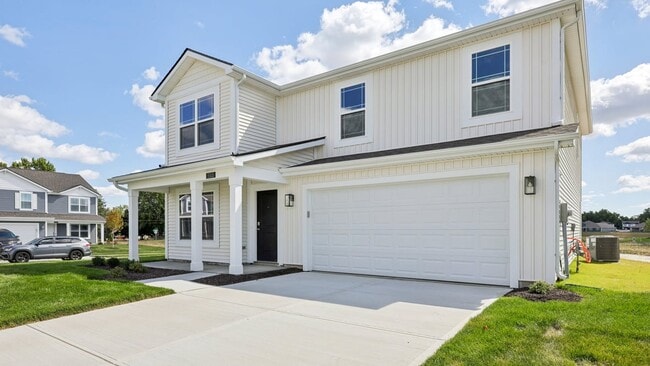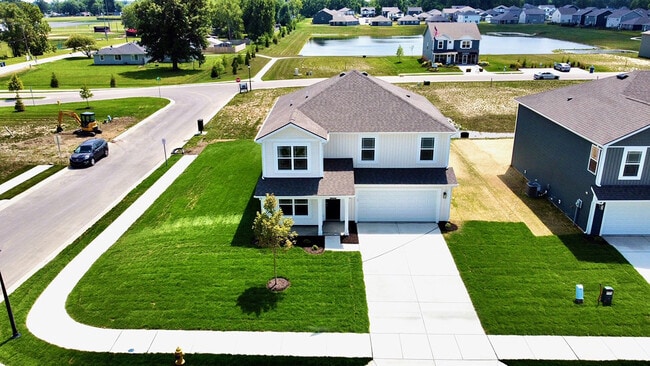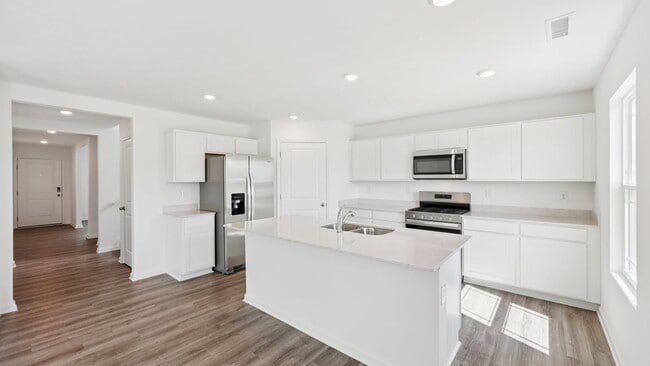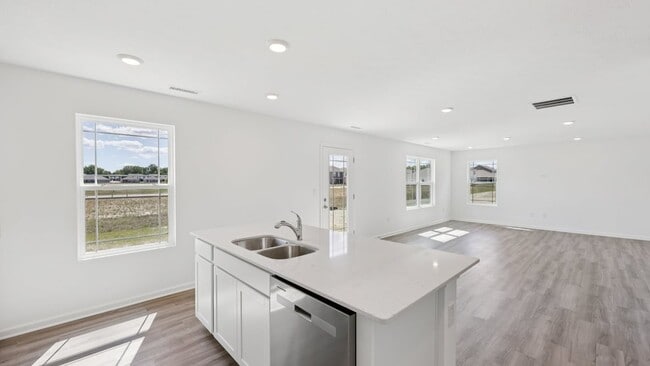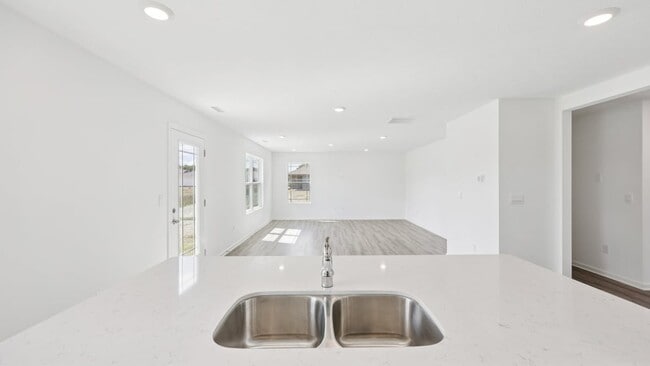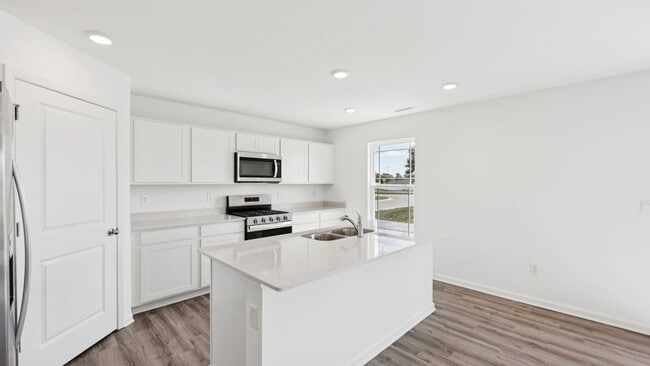
Estimated payment $2,160/month
Highlights
- New Construction
- No HOA
- Community Playground
- Pond in Community
- Walk-In Pantry
- Laundry Room
About This Home
Discover the spacious elegance of the two-story Stamford floor plan at Centre Place. This move-in ready home in Hamilton County features 4 bedrooms, 2.5 bathrooms, dedicated home office and loft. The open-concept living area seamlessly integrates the kitchen with a welcoming living room, creating an ideal setting for both daily life and entertaining. The kitchen, situated at the rear of the home, boasts a central island with seating, white cabinetry, sleek stainless steel appliances, and a convenient walk-in pantry to simplify meal preparation. A powder room is strategically placed just off the great room on the main floor, while a versatile flex room at the entrance offers space for work or play. Ascend to the second floor to find a generous loft area, along with four bedrooms, two bathrooms, and a dedicated laundry area. The primary bedroom is a retreat, featuring a walk-in closet and an en-suite bathroom with a double vanity, linen storage, and an expansive shower. Whether these rooms serve as bedrooms, office spaces, or bonus areas, they provide the flexibility to meet your needs. Like every home in Centre Place, the Stamford is equipped with America's Smart Home Technology, including a video doorbell, a Honeywell Smart Thermostat, a smart door lock, and a Deako light package, ensuring modern convenience and peace of mind. Schedule your tour today!
Sales Office
| Monday |
12:00 PM - 6:00 PM
|
| Tuesday - Saturday |
11:00 AM - 6:00 PM
|
| Sunday |
12:00 PM - 6:00 PM
|
Home Details
Home Type
- Single Family
Parking
- 2 Car Garage
Home Design
- New Construction
Interior Spaces
- 2-Story Property
- Walk-In Pantry
- Laundry Room
Bedrooms and Bathrooms
- 4 Bedrooms
Community Details
Overview
- No Home Owners Association
- Pond in Community
Recreation
- Community Playground
- Trails
Map
Other Move In Ready Homes in Centre Place
About the Builder
- Centre Place
- 3310 Godby St
- 24453 Kercheval St
- 25620 Jerkwater Rd
- 390 W State Road 38
- 4051 W State Road 38
- 400 S Georgia St
- 707 S Hamilton Ave
- 903&905 S Georgia St
- 407 W 8th St
- 3936 W State Road 47
- 21650 Mule Barn Rd
- 11455 E State Road 38
- 0 W 246th St Unit MBR22071181
- Maple Run
- 23755 Six Points Rd
- 10188 E State Road 47
- 2335 W 211th St
- 606 E 256th St
- 8259 & 8725 E 500 N
