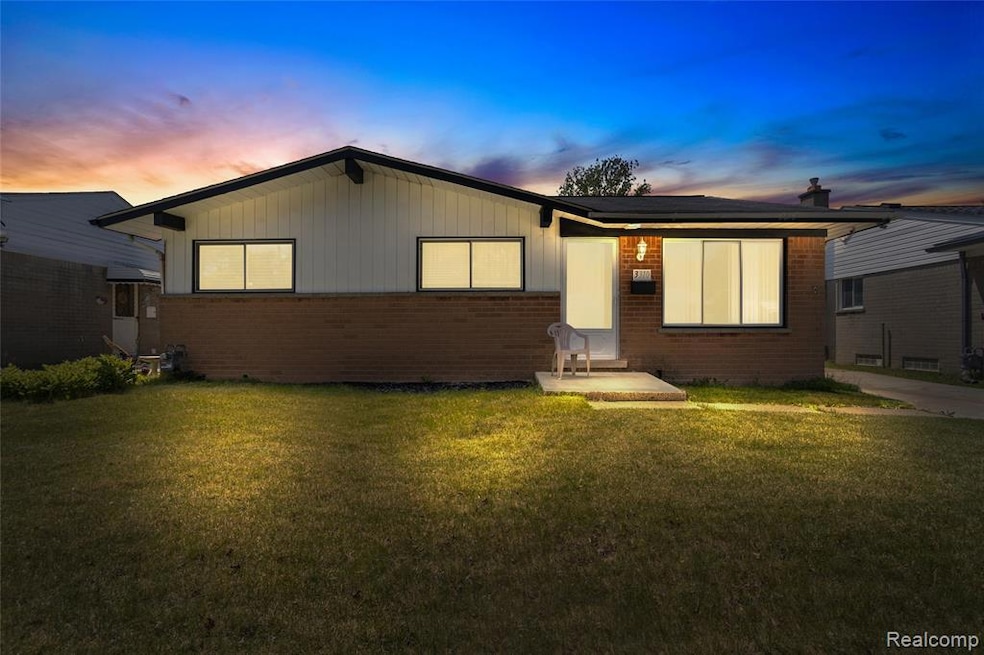
$149,900
- 2 Beds
- 1 Bath
- 715 Sq Ft
- 2358 Progress Ave
- Lincoln Park, MI
Welcome to this charming home that blends comfort, style, and convenience! Enjoy a spacious 2.5-car garage and fantasticoutdoor living spaces, including a large covered front porch and a rear deck—perfect for entertaining—accessible right from the kitchen’s sliding door. Inside, you’ll find a generous living room filled with natural light from large windows, a stylish bathroom with a shiplap
Anthony Djon Anthony Djon Luxury Real Estate
