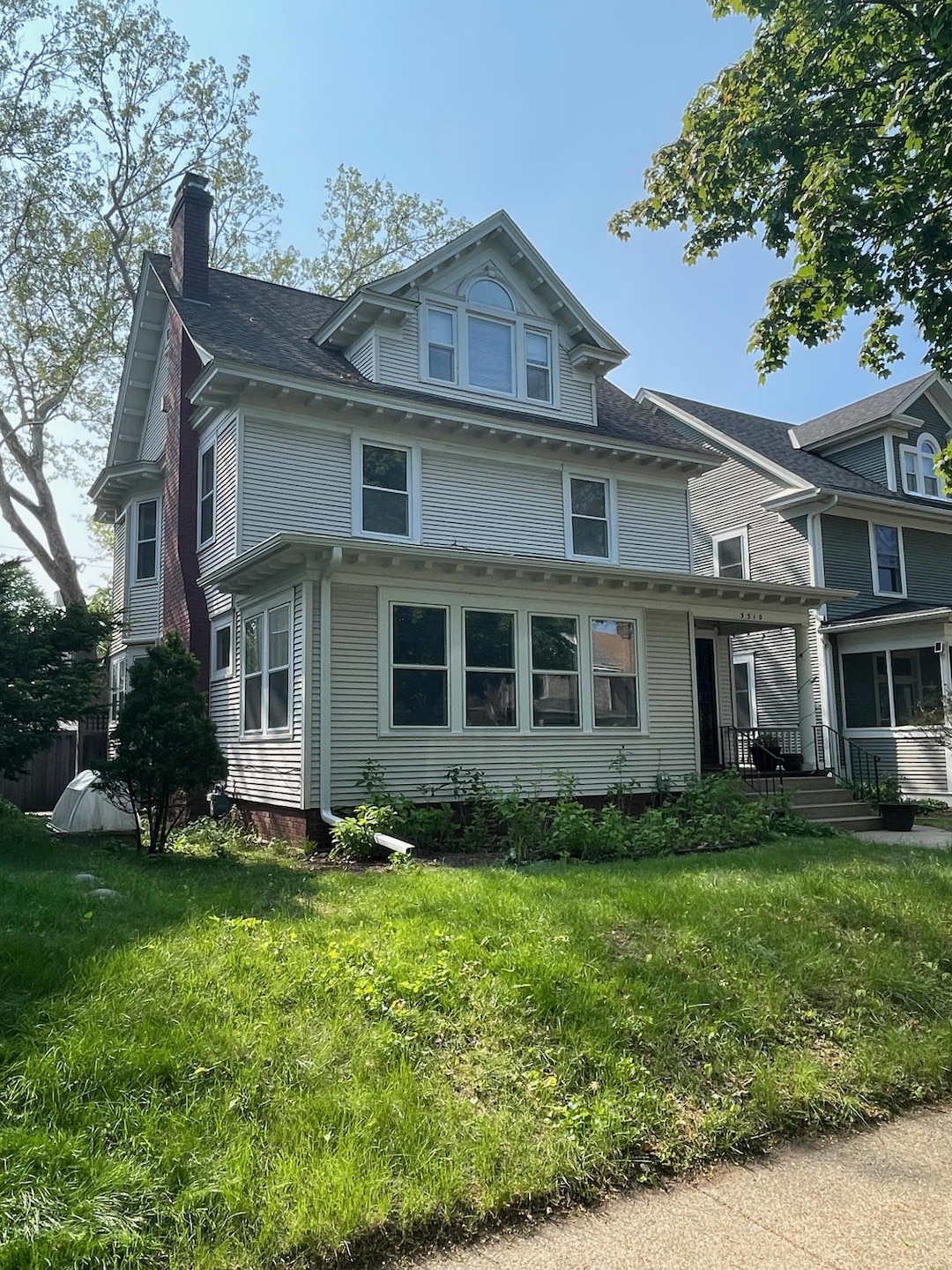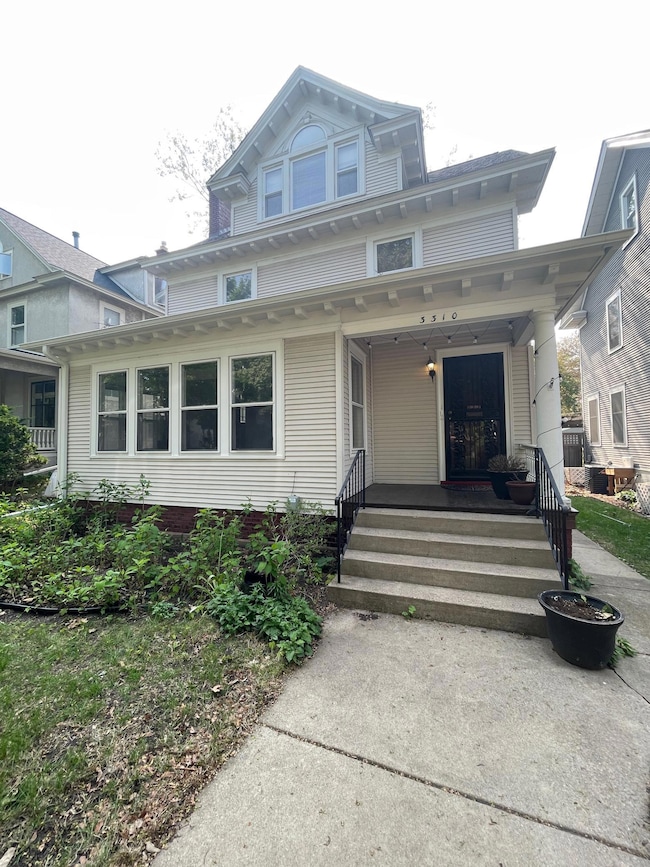3310 Holmes Ave Minneapolis, MN 55408
East BDE Maka Ska NeighborhoodHighlights
- Loft
- No HOA
- Porch
- 1 Fireplace
- Walk-In Pantry
- Living Room
About This Home
Superb location, walk to the lakes, uptown, live the city life in a giant beautiful home! This classic 2.5 story home, with a brand new 2 car garage, sits on a quiet neighborhood block with a fully fenced yard. AC splitters throughout the home for cooling the house on those hot nights. The classic main floor is an entertainers dream with a dining area, living room, sun room and sitting area. Hardwood floors, natural woodwork, built-ins. So many classic features. Kitchen is combined with the large butler pantry which has nice storage. 3 Bedrooms on 2nd floor with full bath. Top floor bedroom with sitting area. Plus office on 2nd floor. Air Conditioning Splitters throughout house. Small dog ok.
Home Details
Home Type
- Single Family
Est. Annual Taxes
- $6,992
Year Built
- Built in 1911
Lot Details
- Lot Dimensions are 40x129
- Property is Fully Fenced
- Privacy Fence
Parking
- 2 Car Garage
Interior Spaces
- 2-Story Property
- 1 Fireplace
- Living Room
- Loft
- Basement Fills Entire Space Under The House
Kitchen
- Walk-In Pantry
- Range
- Microwave
- Dishwasher
Bedrooms and Bathrooms
- 4 Bedrooms
- 1 Full Bathroom
Laundry
- Dryer
- Washer
Outdoor Features
- Porch
Utilities
- Baseboard Heating
- Boiler Heating System
Community Details
- No Home Owners Association
- Calhoun Park Subdivision
Listing and Financial Details
- Property Available on 8/1/25
- Assessor Parcel Number 0402824240132
Map
Source: NorthstarMLS
MLS Number: 6759016
APN: 04-028-24-24-0132
- 3316 Humboldt Ave S
- 3343 Humboldt Ave S
- 3236 Hennepin Ave
- 3413 Humboldt Ave S
- 3435 Holmes Ave
- 3421 Hennepin Ave Unit 5
- 3430 Humboldt Ave S
- 3252 Fremont Ave S Unit 2
- 3252 Fremont Ave S Unit 102
- 3144 Girard Ave S
- 3120 Hennepin Ave Unit 107
- 3120 Hennepin Ave Unit 103
- 3328 Emerson Ave S
- 3140 Fremont Ave S
- 3540 Hennepin Ave Unit 123
- 3540 Hennepin Ave Unit 309
- 3409 Emerson Ave S Unit 4
- 3041 Holmes Ave Unit 401
- 3041 Holmes Ave Unit 502
- 3041 Holmes Ave Unit 201
- 3246 Humboldt Ave S
- 3244 Humboldt Ave S Unit 3244 Side
- 3305 Hennepin Ave
- 3224-3236 Girard Ave
- 3300 Fremont Ave S
- 1401 W 32nd St
- 3145 Hennepin Ave
- 3135 Humboldt Ave S
- 3400 Fremont Ave S Unit lower
- 3125 Holmes Ave S
- 1435 W 31st St
- 3319 Emerson Ave S
- 3540 Hennepin Ave Unit 213
- 3540 Hennepin Ave Unit 313
- 3201 Emerson Ave S Unit 2
- 1219 W 31st St
- 3440 Dupont Ave S
- 3520 Emerson Ave S Unit 202
- 3101 E Bde Maka Ska Pkwy
- 3431 Dupont Ave S







