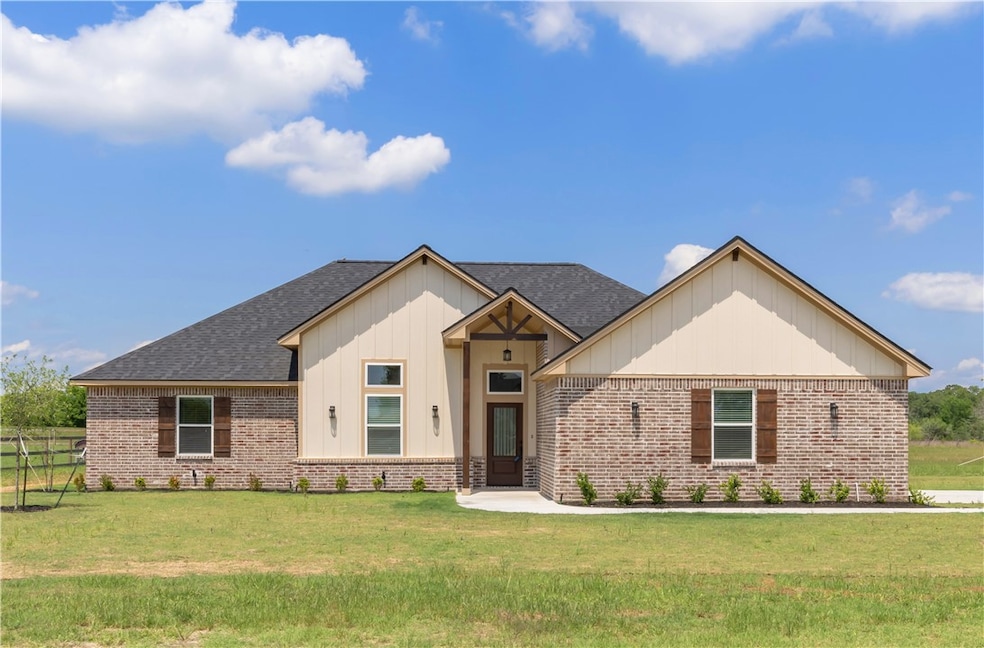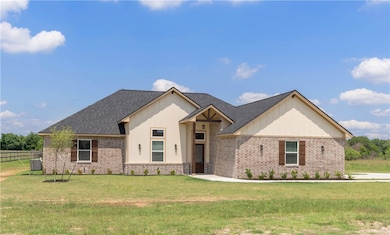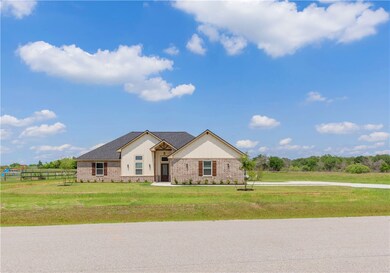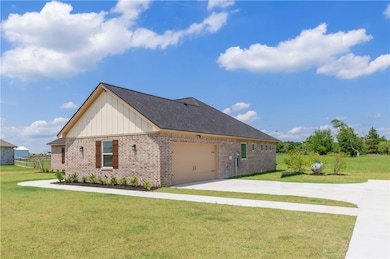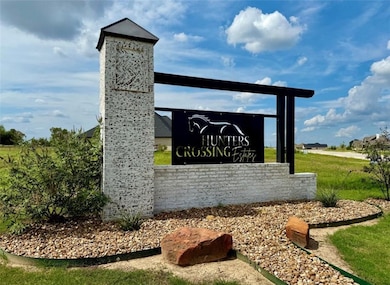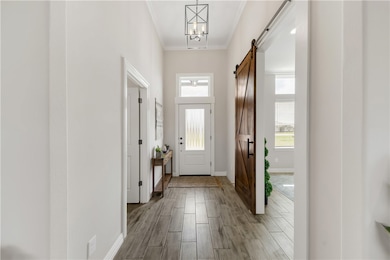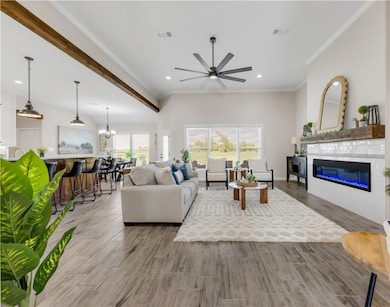
Estimated payment $2,969/month
Highlights
- Traditional Architecture
- High Ceiling
- Covered patio or porch
- Sam Houston Elementary School Rated A-
- Quartz Countertops
- Breakfast Area or Nook
About This Home
HONEY, STOP SCROLLING! WELCOME HOME TO THE SCENIC COUNTRYSIDE – 3310 Hunters Crossing Trail, Bryan, TX. Nestled in the heart of Hunters Crossing Estates, this stunning 4-bedroom, 2.5-bathroom home is where luxury meets country charm. Set on a sprawling 1.38 acre lot, this home offers the balance of privacy and natural beauty, with NO REAR NEIGHBORS and breathtaking views of the surrounding landscape, and countryside. Step through the grand 12-foot entryway and into a home designed for both comfort and sophistication. The spacious open-concept living area boasts raised ceilings, expansive windows, and a designer glass fireplace, creating a bright and inviting space. Wood plank tile floors flow seamlessly throughout, leading to a chef-inspired kitchen featuring custom-made, floor-to-ceiling cabinets with adjustable shelving, a designer backsplash, and a huge walk-in pantry—ideal for all your storage needs. The primary suite is a true retreat, offering a spa-like bathroom with an oversized walk-in shower and an abundance of closet space. Outside, relax on your Texas-sized cathedral porch, where you can enjoy panoramic countryside views in complete serenity. Don’t miss out on this amazing opportunity to own an Oakwood Custom Home! LOW PROPERTY TAX RATE , BTU ELECTRIC, FIBER OPTIC INTERNET, PROPANE, AND SEPTIC INCLUDED.
Open House Schedule
-
Saturday, June 21, 202510:00 am to 6:00 pm6/21/2025 10:00:00 AM +00:006/21/2025 6:00:00 PM +00:00Come see this amazing home in a wonderful community!Add to Calendar
Home Details
Home Type
- Single Family
Est. Annual Taxes
- $808
Year Built
- Built in 2025
Lot Details
- 1.38 Acre Lot
- Sprinkler System
HOA Fees
- $17 Monthly HOA Fees
Parking
- 2 Car Attached Garage
- Side Facing Garage
- Garage Door Opener
Home Design
- Traditional Architecture
- Brick Veneer
- Slab Foundation
- Shingle Roof
- Composition Roof
- Wood Siding
- Radiant Barrier
Interior Spaces
- 2,054 Sq Ft Home
- 1-Story Property
- Dry Bar
- High Ceiling
- Ceiling Fan
- Fireplace
- Window Treatments
- Insulated Doors
- Fire and Smoke Detector
- Washer Hookup
Kitchen
- Breakfast Area or Nook
- Walk-In Pantry
- Built-In Electric Oven
- Cooktop
- Recirculated Exhaust Fan
- Microwave
- Dishwasher
- Kitchen Island
- Quartz Countertops
- Disposal
Flooring
- Carpet
- Tile
Bedrooms and Bathrooms
- 4 Bedrooms
Eco-Friendly Details
- ENERGY STAR Qualified Appliances
- Energy-Efficient Windows with Low Emissivity
- Energy-Efficient HVAC
- Energy-Efficient Lighting
- Energy-Efficient Insulation
- Energy-Efficient Roof
Outdoor Features
- Covered patio or porch
Utilities
- Central Heating and Cooling System
- Heating System Uses Gas
- Separate Meters
- Underground Utilities
- Gas Water Heater
- Septic System
- High Speed Internet
- Phone Available
- Cable TV Available
Listing and Financial Details
- Legal Lot and Block 6 / 1
- Assessor Parcel Number 441301
Community Details
Overview
- Association fees include common area maintenance
- Built by Oakwood Custom Homes
- Hunters Crossing Estates Subdivision
- On-Site Maintenance
Amenities
- Building Patio
Map
Home Values in the Area
Average Home Value in this Area
Tax History
| Year | Tax Paid | Tax Assessment Tax Assessment Total Assessment is a certain percentage of the fair market value that is determined by local assessors to be the total taxable value of land and additions on the property. | Land | Improvement |
|---|---|---|---|---|
| 2023 | $808 | $58,326 | $58,326 | $0 |
| 2022 | $546 | $34,293 | $34,293 | $0 |
Property History
| Date | Event | Price | Change | Sq Ft Price |
|---|---|---|---|---|
| 06/03/2025 06/03/25 | For Sale | $519,900 | -- | $253 / Sq Ft |
Mortgage History
| Date | Status | Loan Amount | Loan Type |
|---|---|---|---|
| Closed | $352,540 | Construction |
Similar Homes in Bryan, TX
Source: Bryan-College Station Regional Multiple Listing Service
MLS Number: 25006482
APN: 441301
- 3201 Hunters Crossing Trail
- 3266 Hunters Crossing Trail
- 3245 Hunters Crossing Trail
- 5980 Oak Hollow Cir
- TBD Hollow Heights Dr
- 7777 Steep Hollow Rd
- 5988 Merka Rd
- 5801 Knightsbridge Ln
- 5205 Bourrone Ct
- 5202 Bourrone Ct
- 4516 Pembrook Ln
- 5117 Miramont Cir
- 5001 Paulo Ct
- 4655 S Stonecrest Ct
- 4659 S Stonecrest Ct
- 5111 Inverness Dr
- 6209 Cromwell Ct
- 5000 Glory Rd
- 4675 River Garden Ct
- 6208 Cromwell Ct
