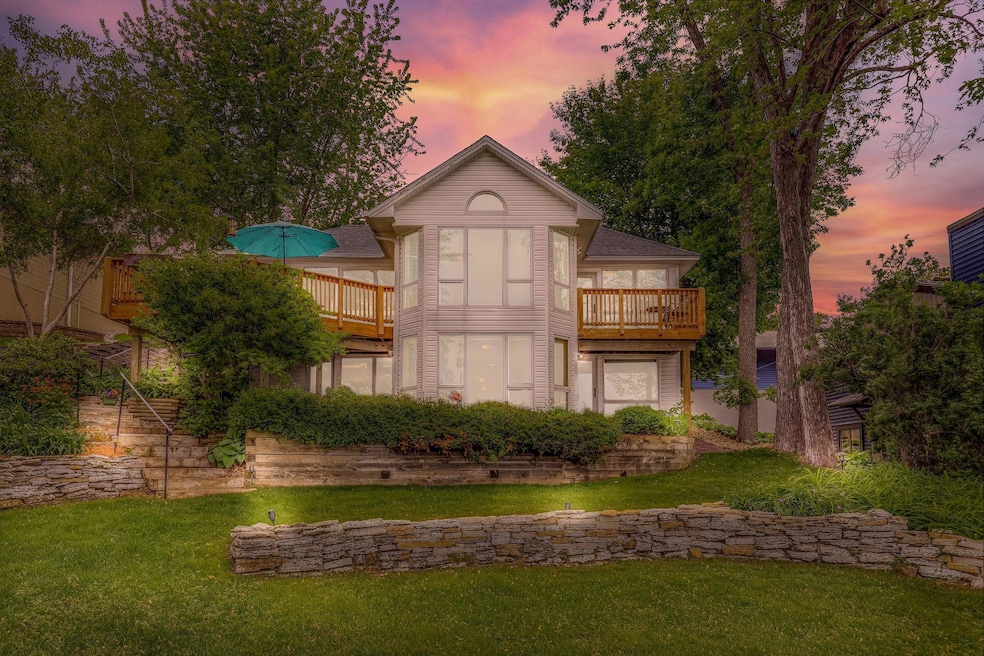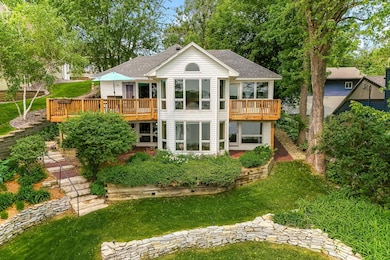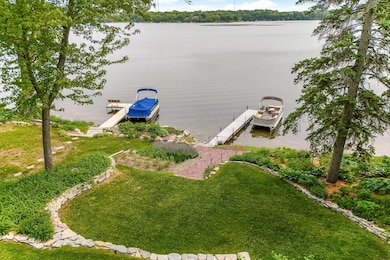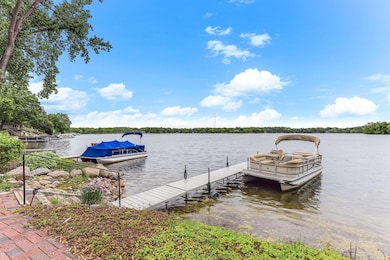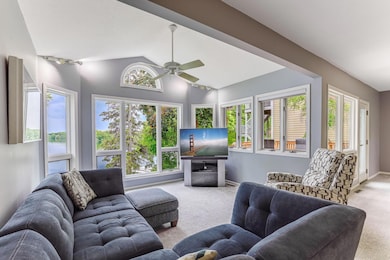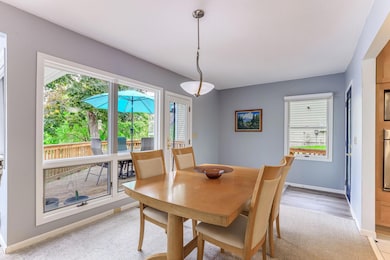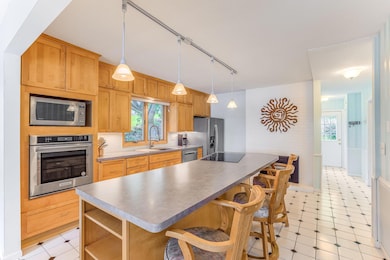3310 Lake Johanna Blvd New Brighton, MN 55112
Estimated payment $5,391/month
Highlights
- 60 Feet of Waterfront
- Beach Access
- Deck
- Highview Middle School Rated A-
- Lake View
- 4-minute walk to Hazelnut Park
About This Home
Here’s your rare opportunity for “Lake Living” - “In Town” on 60 ft of sandy shoreline, great for swimming. This home is perfectly nestled on serene hillside offering breathtaking panoramic views year round. In addition to the tranquil waters of Lake Johanna, a few of your colorful neighbors will include; eagles, deer, ducks & fox! The main level of this home hosts all living facilities w’no stairs & offers a variety of scenic lake views from almost every rm. You’ll also enjoy plenty of peaceful outdoor spaces, ideal for entertaining w’generous main level deck, lower level patio & park-like grounds for all your yard games. Greet the calming morning sunrise over the lake w’a warm cup of coffee on your private patio just off the main bdrm. The lower level walkout offers even more extraordinary views & could be considered a mother in-law unit w’full kitchen, full bath, its own laundry facilities & private entrance. Just imagine, after a long hard day, there is no need to drive hours to your lake place, just take a casual stroll down to your private dock and cast a line to catch fresh fish for dinner or go for a relaxing boat ride with some of your favorite people or simply sit on the paver patio at the waters edge and gaze out at the view! Ahhhh...Lake Life!
Home Details
Home Type
- Single Family
Est. Annual Taxes
- $9,537
Year Built
- Built in 1913
Lot Details
- 0.31 Acre Lot
- Lot Dimensions are 60 x 225
- 60 Feet of Waterfront
- Lake Front
- Partially Fenced Property
Parking
- 2 Car Garage
- Parking Storage or Cabinetry
- Heated Garage
- Garage Door Opener
Home Design
- Wood Foundation
Interior Spaces
- 2-Story Property
- 1 Fireplace
- Family Room
- Living Room
- Home Office
- Game Room
- Lake Views
Kitchen
- Built-In Double Oven
- Cooktop
- Microwave
- Dishwasher
- Stainless Steel Appliances
- The kitchen features windows
Bedrooms and Bathrooms
- 2 Bedrooms
- Primary Bedroom on Main
- Walk-In Closet
- 2 Full Bathrooms
Laundry
- Dryer
- Washer
Finished Basement
- Walk-Out Basement
- Basement Fills Entire Space Under The House
- Sump Pump
- Drain
- Basement Window Egress
Outdoor Features
- Beach Access
- Deck
- Patio
Utilities
- Forced Air Heating and Cooling System
- Cable TV Available
Community Details
- No Home Owners Association
- Auditors Sub 80 Subdivision
Listing and Financial Details
- Assessor Parcel Number 333023420009
Map
Home Values in the Area
Average Home Value in this Area
Tax History
| Year | Tax Paid | Tax Assessment Tax Assessment Total Assessment is a certain percentage of the fair market value that is determined by local assessors to be the total taxable value of land and additions on the property. | Land | Improvement |
|---|---|---|---|---|
| 2025 | $8,608 | $764,700 | $258,200 | $506,500 |
| 2023 | $8,608 | $677,800 | $258,200 | $419,600 |
| 2022 | $7,660 | $711,800 | $258,200 | $453,600 |
| 2021 | $8,050 | $557,300 | $258,200 | $299,100 |
| 2020 | $8,684 | $596,200 | $286,900 | $309,300 |
| 2019 | $7,260 | $596,200 | $286,900 | $309,300 |
| 2018 | $7,484 | $538,600 | $286,900 | $251,700 |
| 2017 | $7,190 | $538,600 | $286,900 | $251,700 |
| 2016 | $6,568 | $0 | $0 | $0 |
| 2015 | $6,720 | $456,000 | $286,900 | $169,100 |
| 2014 | $6,814 | $0 | $0 | $0 |
Property History
| Date | Event | Price | Change | Sq Ft Price |
|---|---|---|---|---|
| 08/04/2025 08/04/25 | Pending | -- | -- | -- |
| 06/05/2025 06/05/25 | For Sale | $850,000 | -- | $363 / Sq Ft |
Mortgage History
| Date | Status | Loan Amount | Loan Type |
|---|---|---|---|
| Closed | $40,000 | Credit Line Revolving | |
| Closed | $236,428 | New Conventional | |
| Closed | $256,000 | New Conventional |
Source: NorthstarMLS
MLS Number: 6709135
APN: 33-30-23-42-0009
- 3072 Fairview Ave N
- 3051 Fairview Ave N
- 1505 Edgewater Ave
- 1487 Lametti Ln
- 1724 Chatham Ave
- 1688 Chatham Ave
- 3716 Chatham Ct
- 1429 Skiles Ln
- 3006 Snelling Ave N
- 1431 Skiles Ln
- 3024 Asbury St
- 1689 County Road C2 W
- 2997 Arona St
- 1415 County Road E W
- 1445 Arden Oaks Dr
- 3380 Dunlap St N
- 950 Cessna Dr
- 657 Mccallum Dr
- 880 2nd St NW
- 545 4th Ave NW
