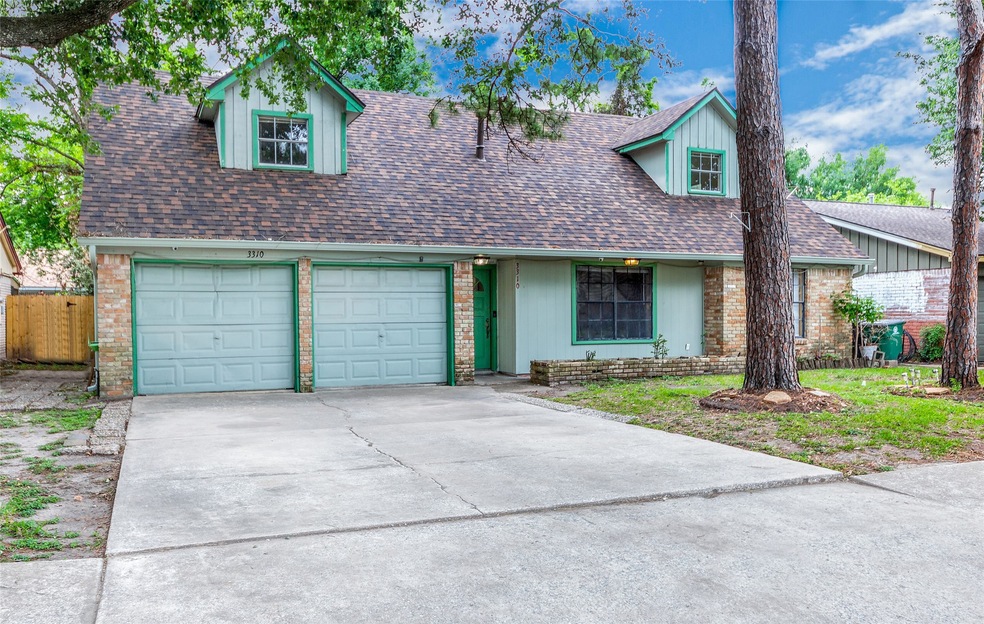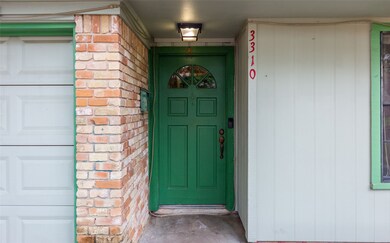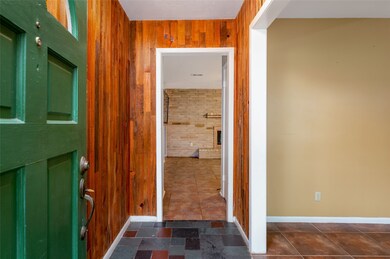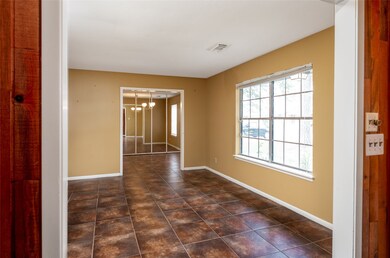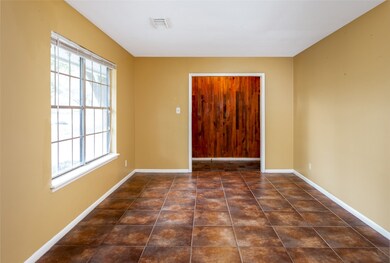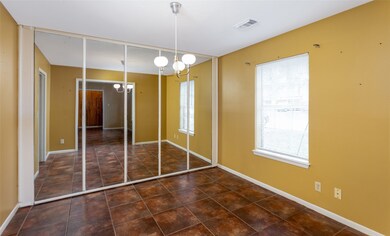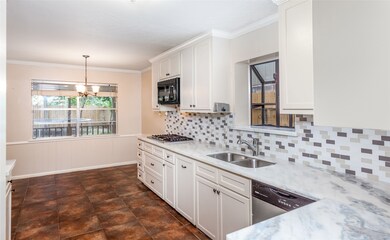
3310 Lively Ln Houston, TX 77080
Spring Shadows NeighborhoodHighlights
- Deck
- Home Office
- 2 Car Attached Garage
- Traditional Architecture
- Covered patio or porch
- Living Room
About This Home
As of December 2021Great location and rare find in Spring Branch. Two living spaces with a flexible floor plan. Enjoy the privacy of the front living room with convenient view of the front yard. Cozy family room with a view to the backyard, large fireplace, and flow to the kitchen. Beautiful updated kitchen includes built in oven and gas cooktop. The breakfast area is large enough for a dining table, allowing flexibility for the formal dining as a home office. Great home for family and entertaining. Large covered back patio. Primary bedroom downstairs with two closets. 3 large bedrooms upstairs with spacious closets and storage. Roof is less than a year old and A/C is less than 2 years old. Two car garage with large utility room and water heater in utility room.
Last Agent to Sell the Property
CB&A, Realtors- Southeast License #0645014 Listed on: 04/29/2021
Home Details
Home Type
- Single Family
Est. Annual Taxes
- $5,893
Year Built
- Built in 1966
Lot Details
- 6,300 Sq Ft Lot
- Back Yard Fenced
HOA Fees
- $3 Monthly HOA Fees
Parking
- 2 Car Attached Garage
- Garage Door Opener
- Driveway
Home Design
- Traditional Architecture
- Brick Exterior Construction
- Slab Foundation
- Composition Roof
- Wood Siding
Interior Spaces
- 2,240 Sq Ft Home
- 2-Story Property
- Wood Burning Fireplace
- Gas Log Fireplace
- Formal Entry
- Family Room
- Living Room
- Combination Kitchen and Dining Room
- Home Office
- Utility Room
- Washer and Electric Dryer Hookup
Kitchen
- Gas Oven
- Gas Cooktop
- Microwave
- Dishwasher
- Disposal
Flooring
- Carpet
- Tile
Bedrooms and Bathrooms
- 4 Bedrooms
- 2 Full Bathrooms
Home Security
- Security System Owned
- Fire and Smoke Detector
Outdoor Features
- Deck
- Covered patio or porch
Schools
- Spring Shadow Elementary School
- Northbrook Middle School
- Northbrook High School
Utilities
- Central Heating and Cooling System
- Heating System Uses Gas
Community Details
- Kempwood Civic Association, Phone Number (713) 462-5233
- Kempwood Sec 01 Subdivision
Ownership History
Purchase Details
Home Financials for this Owner
Home Financials are based on the most recent Mortgage that was taken out on this home.Purchase Details
Home Financials for this Owner
Home Financials are based on the most recent Mortgage that was taken out on this home.Purchase Details
Home Financials for this Owner
Home Financials are based on the most recent Mortgage that was taken out on this home.Purchase Details
Home Financials for this Owner
Home Financials are based on the most recent Mortgage that was taken out on this home.Purchase Details
Home Financials for this Owner
Home Financials are based on the most recent Mortgage that was taken out on this home.Purchase Details
Home Financials for this Owner
Home Financials are based on the most recent Mortgage that was taken out on this home.Purchase Details
Home Financials for this Owner
Home Financials are based on the most recent Mortgage that was taken out on this home.Similar Homes in Houston, TX
Home Values in the Area
Average Home Value in this Area
Purchase History
| Date | Type | Sale Price | Title Company |
|---|---|---|---|
| Special Warranty Deed | -- | None Listed On Document | |
| Special Warranty Deed | -- | None Listed On Document | |
| Warranty Deed | -- | National Title | |
| Special Warranty Deed | -- | None Available | |
| Warranty Deed | -- | Stewart Title | |
| Interfamily Deed Transfer | -- | Chicago Title Insurance Co | |
| Warranty Deed | -- | Texas American Title Company | |
| Warranty Deed | -- | First American Title | |
| Warranty Deed | -- | First American Title |
Mortgage History
| Date | Status | Loan Amount | Loan Type |
|---|---|---|---|
| Open | $290,500 | New Conventional | |
| Previous Owner | $54,202 | Stand Alone Refi Refinance Of Original Loan | |
| Previous Owner | $57,500 | No Value Available | |
| Previous Owner | $75,716 | FHA | |
| Previous Owner | $67,900 | No Value Available |
Property History
| Date | Event | Price | Change | Sq Ft Price |
|---|---|---|---|---|
| 12/17/2021 12/17/21 | Sold | -- | -- | -- |
| 11/17/2021 11/17/21 | Pending | -- | -- | -- |
| 11/02/2021 11/02/21 | For Sale | $379,900 | +35.7% | $170 / Sq Ft |
| 05/27/2021 05/27/21 | Sold | -- | -- | -- |
| 04/29/2021 04/29/21 | For Sale | $280,000 | -- | $125 / Sq Ft |
Tax History Compared to Growth
Tax History
| Year | Tax Paid | Tax Assessment Tax Assessment Total Assessment is a certain percentage of the fair market value that is determined by local assessors to be the total taxable value of land and additions on the property. | Land | Improvement |
|---|---|---|---|---|
| 2024 | $8,250 | $374,253 | $100,800 | $273,453 |
| 2023 | $8,250 | $358,132 | $100,800 | $257,332 |
| 2022 | $8,731 | $358,132 | $100,800 | $257,332 |
| 2021 | $5,591 | $229,015 | $88,200 | $140,815 |
| 2020 | $5,756 | $222,644 | $88,200 | $134,444 |
| 2019 | $5,459 | $200,836 | $88,200 | $112,636 |
| 2018 | $0 | $197,036 | $50,400 | $146,636 |
| 2017 | $4,387 | $197,036 | $50,400 | $146,636 |
| 2016 | $3,988 | $175,127 | $50,400 | $124,727 |
| 2015 | $762 | $175,127 | $50,400 | $124,727 |
| 2014 | $762 | $140,075 | $40,950 | $99,125 |
Agents Affiliated with this Home
-
STEPHEN MYSHRALL

Seller's Agent in 2021
STEPHEN MYSHRALL
CB&A, Realtors- Southeast
(832) 732-4127
1 in this area
50 Total Sales
-
Vi Le
V
Seller's Agent in 2021
Vi Le
5th Stream Realty
(281) 265-0000
1 in this area
57 Total Sales
-
Mike Aston
M
Buyer's Agent in 2021
Mike Aston
NetWorth Realty of Houston, LLC
2 in this area
11 Total Sales
Map
Source: Houston Association of REALTORS®
MLS Number: 86190207
APN: 0972800000006
- 3308 Cardinal Crest Ln
- 3315 Crestdale Dr
- 3311 Cardinal Crest Ln
- 3306 Crestdale Dr
- 9805 Finch Falls Ln
- 9809 Blissful Prairie Ln
- 9719 Lawngate Dr
- 3409 Robin Rose Ln
- 2806 Rosefield Dr
- 10218 Spring Shadows Park Cir
- 9910 Spring Shadows Park Cir
- 1912 Honey Mound Dr
- 2618 Pine Village Dr
- 2939 Rosefield Dr
- 2710 Shadybrook Meadow Dr
- 9603 Philmont Dr
- 9602 Philmont Dr
- 3112 Flower Market Ln
- 2615 Rosefield Dr
- 10004 Spring Shadows Park Cir
