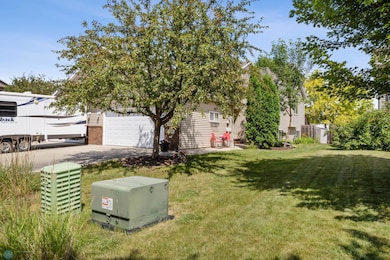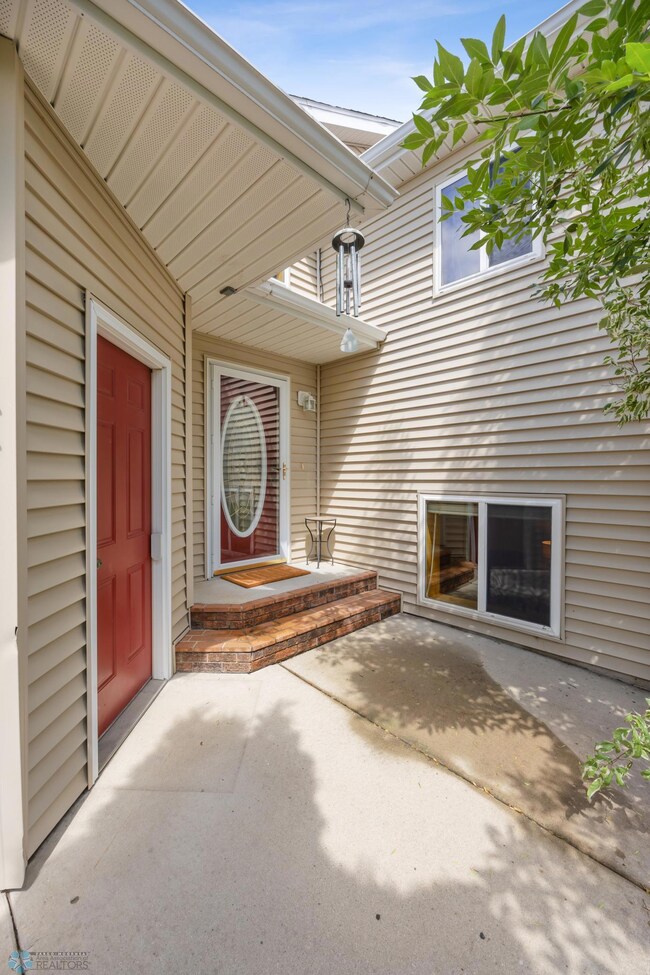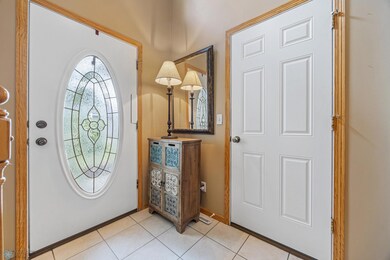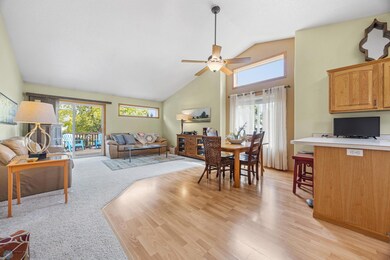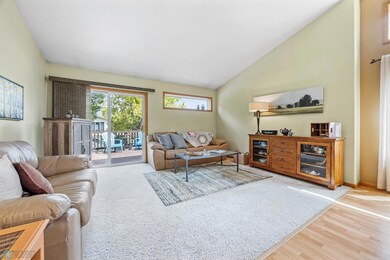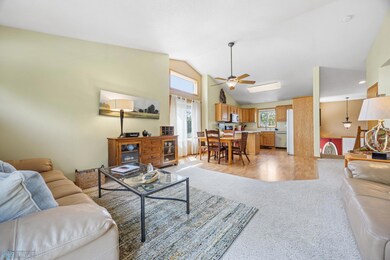
3310 Monroe St S Fargo, ND 58104
Pointe West NeighborhoodEstimated payment $1,779/month
Highlights
- Deck
- No HOA
- Living Room
- Discovery Middle School Rated A-
- 2 Car Attached Garage
- Laundry Room
About This Home
Serene south Fargo twinhome with a desirable and convenient location close to shopping, dining, parks and walking/bike trails. Well maintained home has three bedrooms, two full bathrooms and finished two stall garage. Primary bedroom suite boasts a large hollywood bathroom with double sinks, ample counter space and a walk-through closet. Lower level family room is cozy with and electric fireplace. Two additional bedrooms, another full bathroom and a roomy laundry room complete the lower level. Fencing surrounds mature tress and landscaping and wood deck give you a private shaded backyard.
Move-in ready, come see all this home has to offer!
Property Details
Home Type
- Multi-Family
Est. Annual Taxes
- $2,855
Year Built
- Built in 2003
Lot Details
- 5,184 Sq Ft Lot
- Lot Dimensions are 40 x 130
- Property is Fully Fenced
Parking
- 2 Car Attached Garage
Home Design
- Bi-Level Home
- Property Attached
Interior Spaces
- Electric Fireplace
- Entrance Foyer
- Family Room
- Living Room
- Dining Room
- Utility Room
- Laundry Room
- Basement
Kitchen
- Range
- Microwave
Bedrooms and Bathrooms
- 3 Bedrooms
- 2 Full Bathrooms
Outdoor Features
- Deck
Utilities
- Forced Air Heating and Cooling System
- 200+ Amp Service
- Cable TV Available
Community Details
- No Home Owners Association
- Pointe West 1St Subdivision
Listing and Financial Details
- Assessor Parcel Number 01631001091000
Map
Home Values in the Area
Average Home Value in this Area
Tax History
| Year | Tax Paid | Tax Assessment Tax Assessment Total Assessment is a certain percentage of the fair market value that is determined by local assessors to be the total taxable value of land and additions on the property. | Land | Improvement |
|---|---|---|---|---|
| 2024 | $3,761 | $125,000 | $21,850 | $103,150 |
| 2023 | $4,003 | $115,200 | $19,450 | $95,750 |
| 2022 | $3,894 | $110,750 | $19,450 | $91,300 |
| 2021 | $3,583 | $100,700 | $19,450 | $81,250 |
| 2020 | $3,582 | $100,700 | $19,450 | $81,250 |
| 2019 | $3,559 | $100,700 | $12,150 | $88,550 |
| 2018 | $3,519 | $100,700 | $12,150 | $88,550 |
| 2017 | $3,402 | $97,250 | $12,150 | $85,100 |
| 2016 | $2,896 | $84,550 | $12,150 | $72,400 |
| 2015 | $3,062 | $84,550 | $8,250 | $76,300 |
| 2014 | $2,982 | $79,350 | $8,250 | $71,100 |
| 2013 | $2,847 | $75,550 | $8,250 | $67,300 |
Property History
| Date | Event | Price | Change | Sq Ft Price |
|---|---|---|---|---|
| 07/23/2025 07/23/25 | For Sale | $285,000 | -- | $148 / Sq Ft |
Purchase History
| Date | Type | Sale Price | Title Company |
|---|---|---|---|
| Warranty Deed | -- | -- | |
| Warranty Deed | -- | -- |
Mortgage History
| Date | Status | Loan Amount | Loan Type |
|---|---|---|---|
| Open | $98,860 | New Conventional | |
| Closed | $115,600 | New Conventional | |
| Previous Owner | $121,410 | New Conventional | |
| Previous Owner | $18,994 | Unknown |
Similar Homes in Fargo, ND
Source: NorthstarMLS
MLS Number: 6758169
APN: 01-6310-01091-000
- 3142 S 44th St
- 4045 34th Ave S
- 4561 Urban Plains Dr
- 4610 33rd Ave S
- 4422-4450 30th Ave S
- 3548 47th St S
- 4400 Calico Dr S
- 3700 42nd St S
- 2760 47th St S
- 4920 30th Ave S
- 4752 38th Ave S
- 2836 41st St S
- 3730 50th St S
- 4906 28th Ave S
- 4474 24th Ave S
- 5207 33rd Ave S
- 4877-5035 28th Ave S
- 4854-5150 Amber Valley Pkwy S
- 3230 Seter Pkwy
- 3301 31st Ave S

