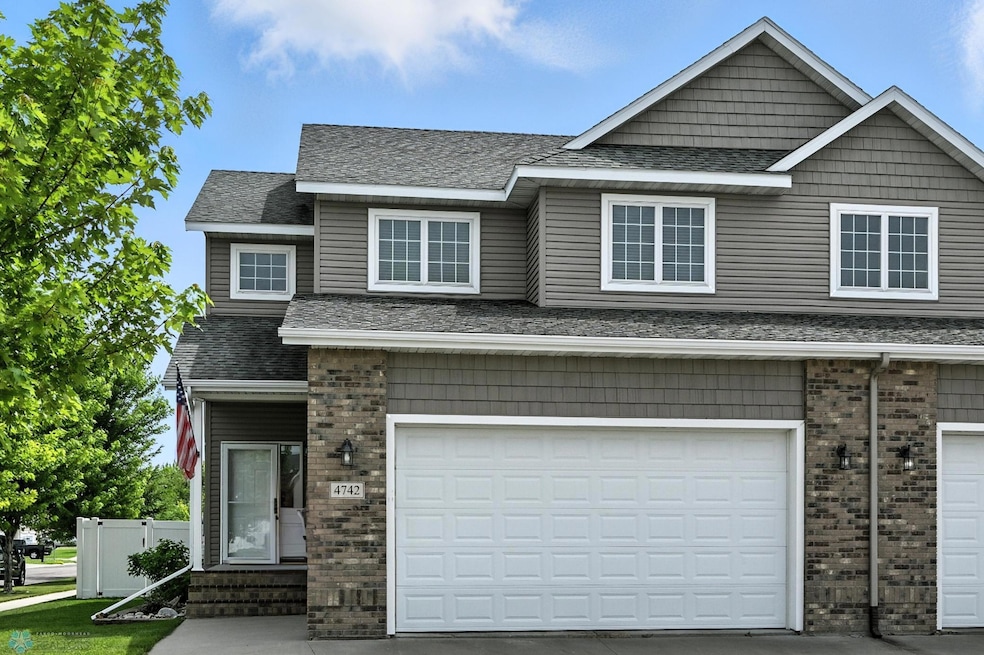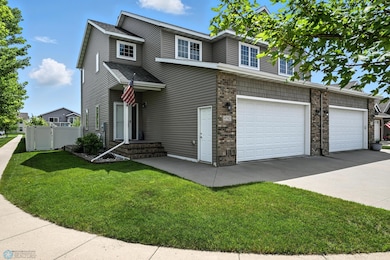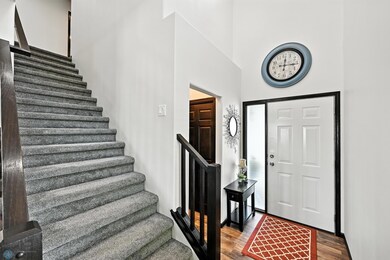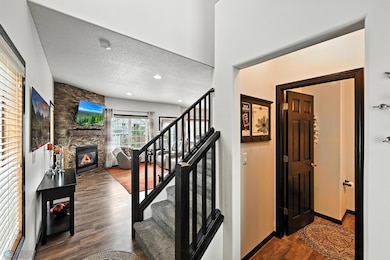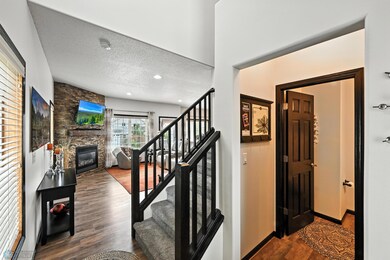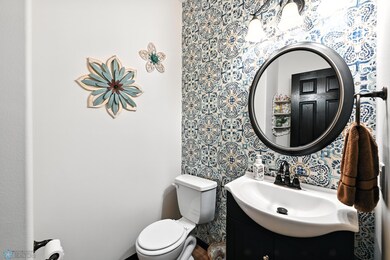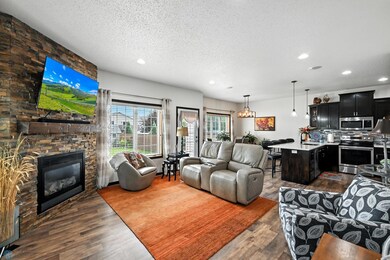
4742 Clock Tower Ln S Fargo, ND 58104
Osgood NeighborhoodEstimated payment $2,043/month
Highlights
- Deck
- Corner Lot
- 2 Car Attached Garage
- 1 Fireplace
- No HOA
- Patio
About This Home
Welcome to 4742 Clock Tower Lane S- a beautifully updated and exceptionally well-maintained twin home located in the heart of Fargo’s desirable Osgood neighborhood. With nearly 2,400 square feet of living space, this two-story home offers 4 spacious bedrooms, 3 bathrooms, and a functional layout designed for everyday living. From the moment you enter, you’ll appreciate the quality craftsmanship and thoughtful upgrades throughout. The home features beautifully refinished cabinets, updated trim, solid core doors, and newer flooring, carpet, and appliances. It also includes a built-in surround sound system and a newer sump pump for added comfort and peace of mind. The main level offers an open, inviting layout anchored by a beautiful stone fireplace, perfect for relaxing or entertaining. Upstairs, the large primary suite provides generous space and comfort. In the basement, you'll find a cozy living room, a bedroom, and a rough-in for a future fourth bathroom — offering flexibility and room to grow. The attached 2-stall garage adds convenience, while the fully fenced backyard includes a charming shed, deck, and well-kept landscaping ideal for outdoor enjoyment.
Ideally located near Osgood Golf Course, parks, restaurants, and everyday amenities, this home offers the best of both peaceful living and city access.
Schedule your private showing today and see what makes this home truly special!
Property Details
Home Type
- Multi-Family
Est. Annual Taxes
- $2,920
Year Built
- Built in 2005
Lot Details
- 5,398 Sq Ft Lot
- Lot Dimensions are 33.5x133.56x39.94x140
- Property is Fully Fenced
- Corner Lot
Parking
- 2 Car Attached Garage
Home Design
- Property Attached
Interior Spaces
- 2-Story Property
- 1 Fireplace
- Family Room
- Living Room
- Combination Kitchen and Dining Room
- Washer and Dryer Hookup
- Basement
Kitchen
- Range
- Microwave
- Dishwasher
Bedrooms and Bathrooms
- 4 Bedrooms
Outdoor Features
- Deck
- Patio
Utilities
- Forced Air Heating and Cooling System
Community Details
- No Home Owners Association
- Osgood Townsite First Add Subdivision
Listing and Financial Details
- Assessor Parcel Number 01700100783000
Map
Home Values in the Area
Average Home Value in this Area
Tax History
| Year | Tax Paid | Tax Assessment Tax Assessment Total Assessment is a certain percentage of the fair market value that is determined by local assessors to be the total taxable value of land and additions on the property. | Land | Improvement |
|---|---|---|---|---|
| 2024 | $2,939 | $118,650 | $20,750 | $97,900 |
| 2023 | $2,722 | $110,950 | $18,100 | $92,850 |
| 2022 | $2,840 | $110,950 | $18,100 | $92,850 |
| 2021 | $2,868 | $110,950 | $18,100 | $92,850 |
| 2020 | $2,631 | $103,700 | $18,100 | $85,600 |
| 2019 | $2,620 | $103,700 | $10,050 | $93,650 |
| 2018 | $2,545 | $103,700 | $10,050 | $93,650 |
| 2017 | $2,339 | $98,050 | $10,050 | $88,000 |
| 2016 | $1,991 | $89,150 | $10,050 | $79,100 |
| 2015 | $2,091 | $89,150 | $7,550 | $81,600 |
| 2014 | $2,992 | $93,200 | $7,550 | $85,650 |
| 2013 | $3,013 | $90,500 | $7,550 | $82,950 |
Property History
| Date | Event | Price | Change | Sq Ft Price |
|---|---|---|---|---|
| 07/18/2025 07/18/25 | Pending | -- | -- | -- |
| 07/08/2025 07/08/25 | For Sale | $325,000 | -- | $153 / Sq Ft |
Purchase History
| Date | Type | Sale Price | Title Company |
|---|---|---|---|
| Warranty Deed | $249,900 | North Dakota Guaranty & Ttl | |
| Warranty Deed | $214,986 | Title Co | |
| Warranty Deed | -- | -- | |
| Warranty Deed | -- | -- |
Mortgage History
| Date | Status | Loan Amount | Loan Type |
|---|---|---|---|
| Open | $199,920 | New Conventional | |
| Previous Owner | $204,235 | New Conventional | |
| Previous Owner | $172,900 | New Conventional | |
| Previous Owner | $241,376 | Construction |
Similar Homes in Fargo, ND
Source: NorthstarMLS
MLS Number: 6750513
APN: 01-7001-00783-000
