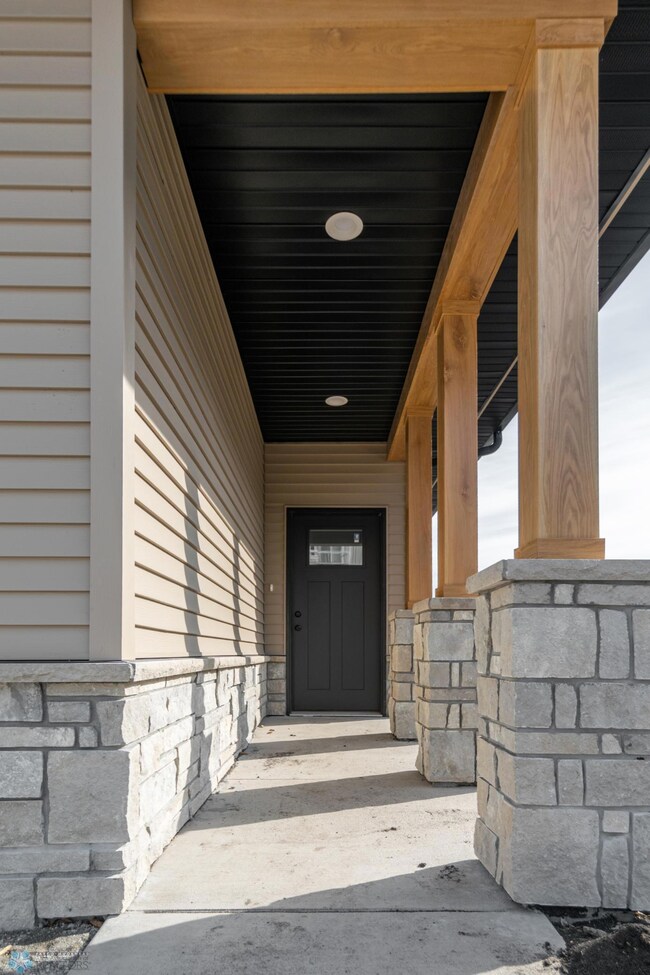
4170 Arthur Dr Fargo, ND 58104
Woodhaven NeighborhoodEstimated payment $2,273/month
Highlights
- New Construction
- 62,552 Sq Ft lot
- Stainless Steel Appliances
- Discovery Middle School Rated A-
- 1 Fireplace
- 2 Car Attached Garage
About This Home
Welcome to this gorgeous one-story twinhome perfectly blending comfort and style. Featuring durable and attractive LVP flooring throughout, this home offers low-maintenance living with a modern touch. Step into the spacious kitchen, complete with a large island, laminate countertops, and sleek stainless steel appliances—perfect for cooking and entertaining. The open-concept layout flows seamlessly into the cozy living room, highlighted by a warm gas fireplace and soaring 9' ceilings that enhance the sense of space and light. The primary suite is a relaxing retreat, boasting double sinks in the en-suite bathroom for added convenience. Outside, enjoy your morning coffee or evening BBQs on the concrete patio—ideal for relaxing or hosting friends. With thoughtful design and quality finishes throughout, this home is ready and waiting for you! Come check it out TODAY! *Builder Incentive of $5,000 to go towards closing costs*
Property Details
Home Type
- Multi-Family
Est. Annual Taxes
- $208
Year Built
- Built in 2024 | New Construction
HOA Fees
- $100 Monthly HOA Fees
Parking
- 2 Car Attached Garage
Home Design
- Property Attached
- Slab Foundation
Interior Spaces
- 1,461 Sq Ft Home
- 1-Story Property
- 1 Fireplace
- Living Room
- Utility Room Floor Drain
Kitchen
- Range
- Microwave
- Dishwasher
- Stainless Steel Appliances
Bedrooms and Bathrooms
- 2 Bedrooms
- 2 Full Bathrooms
Additional Features
- Patio
- 1.44 Acre Lot
- Forced Air Heating and Cooling System
Community Details
- Association Phone (701) 391-3398
- Woodhaven Plaza Add Subdivision
Listing and Financial Details
- Assessor Parcel Number 01791000200031
Map
Home Values in the Area
Average Home Value in this Area
Tax History
| Year | Tax Paid | Tax Assessment Tax Assessment Total Assessment is a certain percentage of the fair market value that is determined by local assessors to be the total taxable value of land and additions on the property. | Land | Improvement |
|---|---|---|---|---|
| 2024 | $397 | $7,750 | $7,750 | $0 |
| 2023 | $508 | $12,050 | $12,050 | $0 |
| 2022 | $514 | $12,050 | $12,050 | $0 |
| 2021 | $539 | $12,050 | $12,050 | $0 |
| 2020 | $507 | $12,050 | $12,050 | $0 |
| 2019 | $397 | $6,700 | $6,700 | $0 |
Property History
| Date | Event | Price | Change | Sq Ft Price |
|---|---|---|---|---|
| 04/12/2025 04/12/25 | For Sale | $389,255 | -- | $266 / Sq Ft |
Similar Homes in Fargo, ND
Source: NorthstarMLS
MLS Number: 6702112
APN: 01-7910-00200-031
- 3700 42nd St S
- 4835 38th St S
- 3480-3500 38th Ave S
- 4752 38th Ave S
- 4720-4750 Timber Creek Pkwy S
- 4210 47th St S
- 4045 34th Ave S
- 4452-4522 47th St S
- 4732 47th St S
- 4901 44th Ave S
- 4550 S 49th Ave
- 4685 49th Ave S
- 5050 40th Ave S
- 2905 40th Ave S
- 4960 47th St S
- 3548 47th St S
- 3730 50th St S
- 4610 33rd Ave S
- 3142 S 44th St
- 3001 34th Ave S






