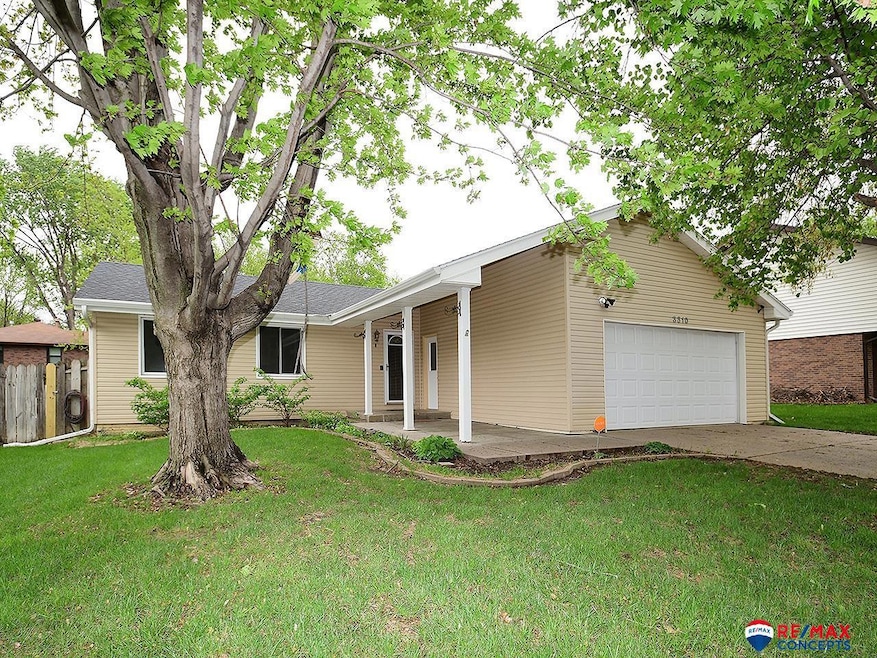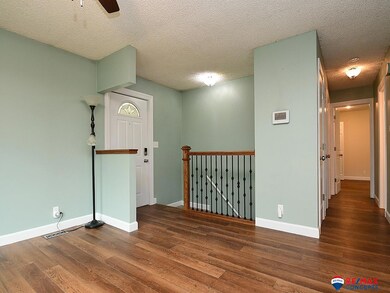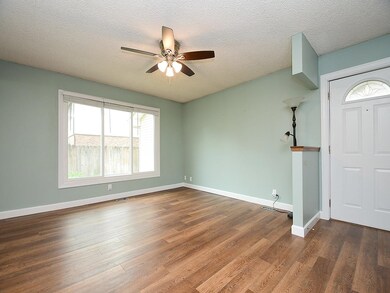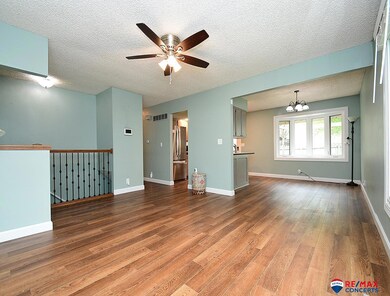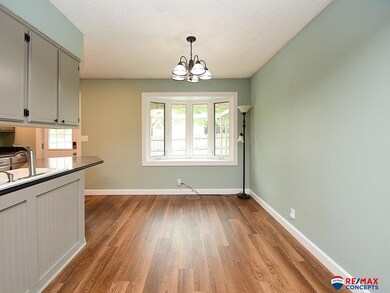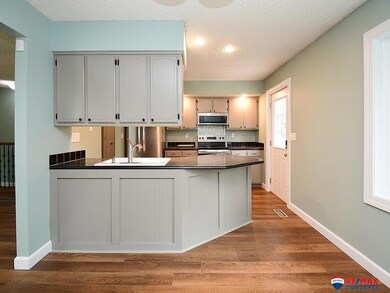
3310 N 72nd St Lincoln, NE 68507
Havelock NeighborhoodEstimated payment $1,859/month
Highlights
- Ranch Style House
- Porch
- Patio
- No HOA
- 2 Car Attached Garage
- Luxury Vinyl Plank Tile Flooring
About This Home
This move-in-ready 2+1 bedroom ranch offers over 1,900 finished sq ft of living space, including a spacious primary bedroom with an ensuite bathroom. New vinyl plank flooring and carpet throughout, plus brand-new stainless steel appliances (installed May 2025), enhance the home’s appeal. The newer windows flood the interior with natural light. The finished basement features a large family room, a non-conforming 3rd bedroom/bonus room, rough-ins for a 3rd bathroom, and a generous laundry area. Step outside to a fenced yard with a underground sprinkler and a charming brick patio. Completing the package is an attached 2-stall garage. Don’t miss out—schedule your showing today!
Last Listed By
RE/MAX Concepts Brokerage Phone: 402-314-5615 License #20080594 Listed on: 05/01/2025

Home Details
Home Type
- Single Family
Est. Annual Taxes
- $4,111
Year Built
- Built in 1978
Lot Details
- 7,001 Sq Ft Lot
- Lot Dimensions are 100 x 70
- Property is Fully Fenced
- Privacy Fence
- Wood Fence
- Level Lot
- Sprinkler System
Parking
- 2 Car Attached Garage
- Garage Door Opener
Home Design
- Ranch Style House
- Composition Roof
- Concrete Perimeter Foundation
Interior Spaces
- Ceiling Fan
Kitchen
- Oven or Range
- Microwave
- Dishwasher
Flooring
- Carpet
- Luxury Vinyl Plank Tile
Bedrooms and Bathrooms
- 2 Bedrooms
Laundry
- Dryer
- Washer
Finished Basement
- Sump Pump
- Basement Windows
Outdoor Features
- Patio
- Porch
Schools
- Pershing Elementary School
- Mickle Middle School
- Lincoln Northeast High School
Utilities
- Forced Air Heating and Cooling System
- Heating System Uses Gas
- Fiber Optics Available
- Cable TV Available
Community Details
- No Home Owners Association
- Hallendale Addition Subdivision
Listing and Financial Details
- Assessor Parcel Number 1710310004000
Map
Home Values in the Area
Average Home Value in this Area
Tax History
| Year | Tax Paid | Tax Assessment Tax Assessment Total Assessment is a certain percentage of the fair market value that is determined by local assessors to be the total taxable value of land and additions on the property. | Land | Improvement |
|---|---|---|---|---|
| 2024 | $3,179 | $230,000 | $50,000 | $180,000 |
| 2023 | $3,855 | $230,000 | $50,000 | $180,000 |
| 2022 | $3,564 | $178,800 | $40,000 | $138,800 |
| 2021 | $3,371 | $178,800 | $40,000 | $138,800 |
| 2020 | $3,063 | $160,300 | $40,000 | $120,300 |
| 2019 | $3,063 | $160,300 | $40,000 | $120,300 |
| 2018 | $2,789 | $145,300 | $40,000 | $105,300 |
| 2017 | $2,815 | $145,300 | $40,000 | $105,300 |
| 2016 | $2,617 | $134,400 | $35,000 | $99,400 |
| 2015 | $2,599 | $134,400 | $35,000 | $99,400 |
| 2014 | $2,381 | $122,400 | $35,000 | $87,400 |
| 2013 | -- | $122,400 | $35,000 | $87,400 |
Property History
| Date | Event | Price | Change | Sq Ft Price |
|---|---|---|---|---|
| 05/02/2025 05/02/25 | Pending | -- | -- | -- |
| 05/01/2025 05/01/25 | For Sale | $270,000 | -- | $139 / Sq Ft |
Purchase History
| Date | Type | Sale Price | Title Company |
|---|---|---|---|
| Survivorship Deed | $124,000 | -- | |
| Warranty Deed | $103,000 | -- |
Mortgage History
| Date | Status | Loan Amount | Loan Type |
|---|---|---|---|
| Open | $11,019 | Closed End Mortgage | |
| Open | $115,221 | VA | |
| Closed | $126,976 | VA | |
| Closed | $92,250 | Balloon |
Similar Homes in Lincoln, NE
Source: Great Plains Regional MLS
MLS Number: 22511104
APN: 17-10-310-004-000
- 3027 N 75th Ct
- 6900 Benton St
- 2727 Ammon Ave
- 2727 N 75th St
- 6641 Adams St
- 6641 Benton St
- 2630 Dorothy Dr
- 3001 N 66th St
- 7701 Erin Ct
- 6532 Benton St
- 7411 Baldwin Ave
- 6345 Knox St
- 7744 Rutledge Ave
- 6919 Logan Ave
- 6720 Kearney Ave
- 7715 Baldwin Ave
- 3441 N 63rd St
- 2603 N Cotner Blvd
- 6634 Morrill Ave Unit 1 & 2
- 6938 Ballard Ave
