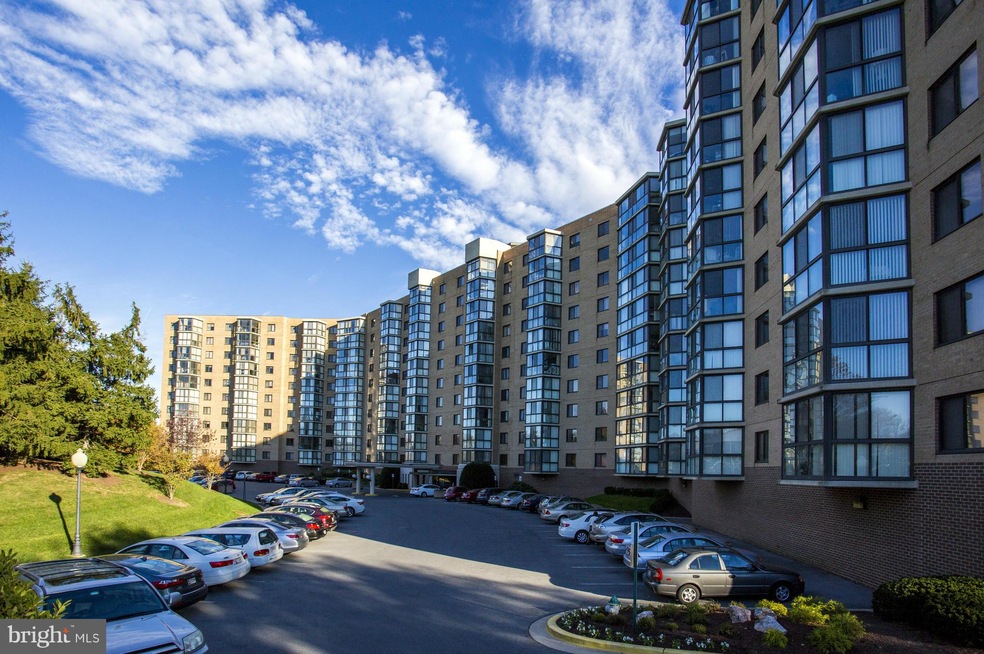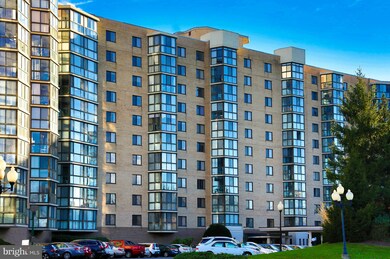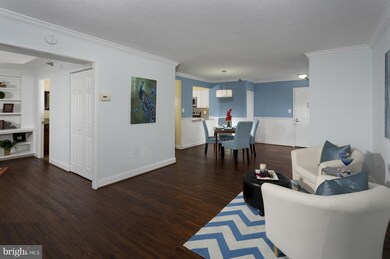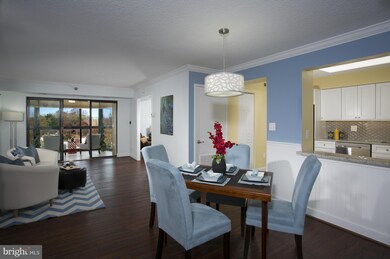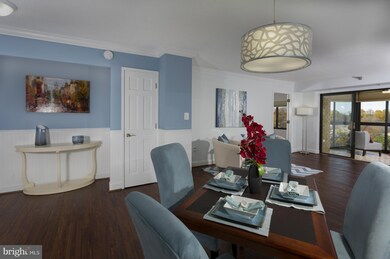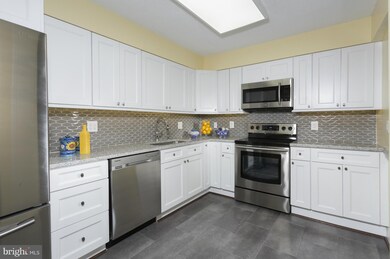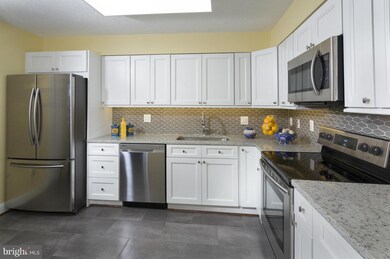
The Fairways 3310 N Leisure World Blvd Unit 618 Silver Spring, MD 20906
Highlights
- Fitness Center
- Senior Living
- Open Floorplan
- Transportation Service
- Gated Community
- Clubhouse
About This Home
As of October 2021Welcome Home to this newly renovated condo in the Fairways North. Completely new floor plan to improve flow. Brand new kitchen with granite counters, stainless appliances and open to living area. Two newly renovated baths. Master bath is amazing with dual sinks a soaking tub/shower. New washer and dryer. You have to see this to believe it.
Last Agent to Sell the Property
Long & Foster Real Estate, Inc. License #639015 Listed on: 11/07/2016

Property Details
Home Type
- Condominium
Est. Annual Taxes
- $1,167
Year Built
- Built in 1991 | Remodeled in 2016
HOA Fees
- $479 Monthly HOA Fees
Home Design
- Traditional Architecture
- Brick Exterior Construction
Interior Spaces
- 980 Sq Ft Home
- Property has 1 Level
- Open Floorplan
- Built-In Features
- Combination Dining and Living Room
- Wood Flooring
- Stacked Washer and Dryer
Kitchen
- Breakfast Area or Nook
- Electric Oven or Range
- Microwave
- Ice Maker
- Dishwasher
- Upgraded Countertops
- Disposal
Bedrooms and Bathrooms
- 2 Main Level Bedrooms
- En-Suite Primary Bedroom
- En-Suite Bathroom
- 2 Full Bathrooms
Home Security
- Security Gate
- Intercom
Parking
- Free Parking
- Unassigned Parking
Schools
- Flower Valley Elementary School
- Earle B. Wood Middle School
- Rockville High School
Utilities
- Forced Air Heating and Cooling System
- Electric Water Heater
- Satellite Dish
- Cable TV Available
Additional Features
- Accessible Elevator Installed
- Property is in very good condition
Listing and Financial Details
- Assessor Parcel Number 161302919501
Community Details
Overview
- Senior Living
- Association fees include cable TV, custodial services maintenance, exterior building maintenance, lawn maintenance, management, insurance, recreation facility, reserve funds, road maintenance, sewer, snow removal, trash, water, security gate
- Senior Community | Residents must be 55 or older
- High-Rise Condominium
- Fairways North C Community
- Fairways North Subdivision
- The community has rules related to covenants
Amenities
- Transportation Service
- Common Area
- Bank or Banking On-Site
- Clubhouse
- Community Center
- Meeting Room
- Party Room
- Community Library
- Recreation Room
Recreation
- Golf Course Membership Available
- Pool Membership Available
- Jogging Path
Security
- Security Service
- Gated Community
- Fire and Smoke Detector
Ownership History
Purchase Details
Home Financials for this Owner
Home Financials are based on the most recent Mortgage that was taken out on this home.Purchase Details
Purchase Details
Home Financials for this Owner
Home Financials are based on the most recent Mortgage that was taken out on this home.Purchase Details
Home Financials for this Owner
Home Financials are based on the most recent Mortgage that was taken out on this home.Purchase Details
Purchase Details
Purchase Details
Home Financials for this Owner
Home Financials are based on the most recent Mortgage that was taken out on this home.Similar Homes in the area
Home Values in the Area
Average Home Value in this Area
Purchase History
| Date | Type | Sale Price | Title Company |
|---|---|---|---|
| Deed | $260,000 | Main Street Settlements Inc | |
| Interfamily Deed Transfer | -- | None Available | |
| Deed | -- | -- | |
| Deed | $229,900 | None Available | |
| Special Warranty Deed | $115,249 | Attorney | |
| Deed | $188,500 | -- | |
| Deed | $130,000 | -- |
Mortgage History
| Date | Status | Loan Amount | Loan Type |
|---|---|---|---|
| Open | $208,000 | New Conventional | |
| Previous Owner | $145,750 | New Conventional | |
| Previous Owner | $146,750 | New Conventional | |
| Previous Owner | $260,000 | No Value Available | |
| Previous Owner | -- | No Value Available | |
| Previous Owner | $172,425 | New Conventional | |
| Previous Owner | $75,000 | Credit Line Revolving | |
| Previous Owner | $104,000 | No Value Available |
Property History
| Date | Event | Price | Change | Sq Ft Price |
|---|---|---|---|---|
| 10/29/2021 10/29/21 | Sold | $260,000 | +0.4% | $265 / Sq Ft |
| 07/25/2021 07/25/21 | For Sale | $259,000 | +12.7% | $264 / Sq Ft |
| 03/20/2017 03/20/17 | Sold | $229,900 | 0.0% | $235 / Sq Ft |
| 01/13/2017 01/13/17 | Pending | -- | -- | -- |
| 11/07/2016 11/07/16 | For Sale | $229,900 | -- | $235 / Sq Ft |
Tax History Compared to Growth
Tax History
| Year | Tax Paid | Tax Assessment Tax Assessment Total Assessment is a certain percentage of the fair market value that is determined by local assessors to be the total taxable value of land and additions on the property. | Land | Improvement |
|---|---|---|---|---|
| 2024 | $2,983 | $255,000 | $76,500 | $178,500 |
| 2023 | $2,886 | $246,667 | $0 | $0 |
| 2022 | $2,672 | $238,333 | $0 | $0 |
| 2021 | $1,728 | $230,000 | $69,000 | $161,000 |
| 2020 | $441 | $191,667 | $0 | $0 |
| 2019 | $740 | $153,333 | $0 | $0 |
| 2018 | $1,270 | $115,000 | $34,500 | $80,500 |
| 2017 | $1,167 | $106,667 | $0 | $0 |
| 2016 | -- | $98,333 | $0 | $0 |
| 2015 | $751 | $90,000 | $0 | $0 |
| 2014 | $751 | $90,000 | $0 | $0 |
Agents Affiliated with this Home
-
VJ Derbarghamian

Seller's Agent in 2021
VJ Derbarghamian
Compass
(240) 630-1019
2 in this area
62 Total Sales
-
Jacquelyn Sherwood

Buyer's Agent in 2021
Jacquelyn Sherwood
Mackintosh, Inc.
(301) 788-7362
1 in this area
49 Total Sales
-
Janice Young

Seller's Agent in 2017
Janice Young
Long & Foster
(301) 801-7937
1 in this area
2 Total Sales
About The Fairways
Map
Source: Bright MLS
MLS Number: 1002470735
APN: 13-02919501
- 3310 N Leisure World Blvd Unit 1019
- 3310 N Leisure World Blvd
- 3310 N Leisure World Blvd N Unit 911
- 3529 Twin Branches Dr
- 3330 N Leisure World Blvd Unit 5-116
- 3330 N Leisure World Blvd Unit 5-318
- 3330 N Leisure World Blvd Unit 5-722
- 3514 Twin Branches Ct
- 3533 Fitzhugh Ln
- 15100 Interlachen Dr Unit 4-207
- 15100 Interlachen Dr Unit 4-701
- 15100 Interlachen Dr Unit 115
- 15100 Interlachen Dr Unit 4-522
- 15100 Interlachen Dr Unit 4-320
- 3702 Marble Arch Way
- 3500 Forest Edge Dr
- 3500 0 Forest Edge Dr Unit 15-2F
- 15107 Interlachen Dr
- 15115 Interlachen Dr Unit 801
- 15115 Interlachen Dr Unit 415
