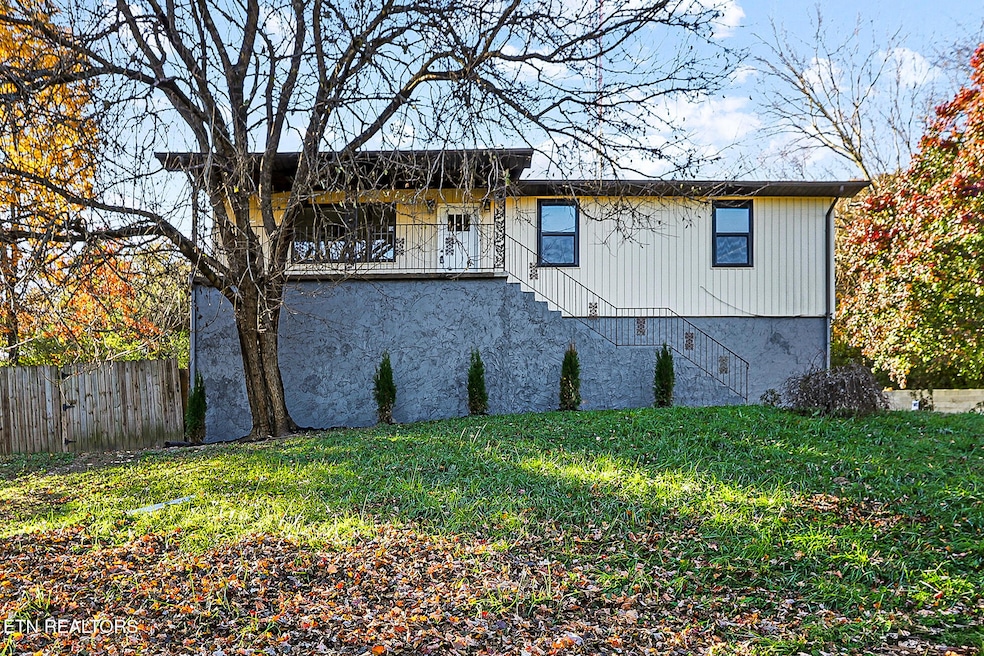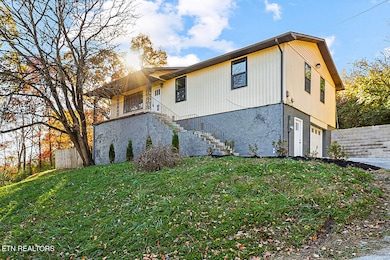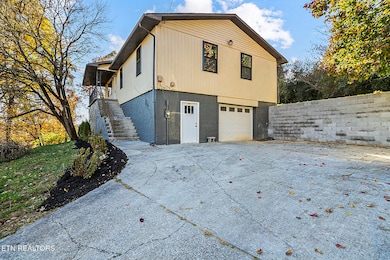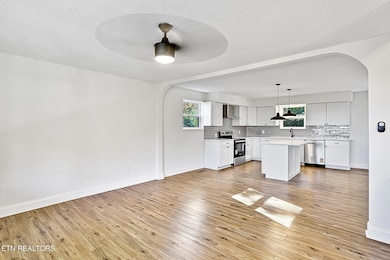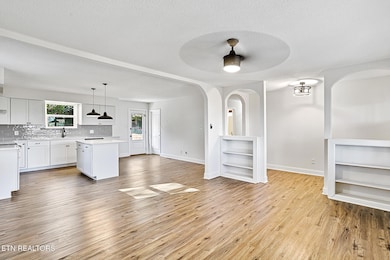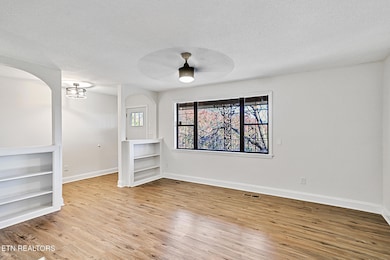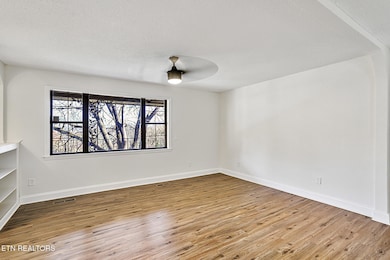3310 Oneal St Knoxville, TN 37921
Lonsdale NeighborhoodEstimated payment $1,967/month
Highlights
- 0.43 Acre Lot
- Contemporary Architecture
- Recreation Room
- Deck
- Private Lot
- Main Floor Primary Bedroom
About This Home
Don't miss this beautifully updated and spacious basement ranch featuring 4 bedrooms, 3 full baths, and 2,688 sq ft of comfortable living space. Situated on a 0.43-acre lot at the end of a private, dead-end street, this home offers both privacy and convenience. The main level includes a welcoming living room with a picture window and built-in bookcases for added charm and storage, along with the kitchen offering ample cabinetry and sliding doors leading to the back deck. The huge primary bedroom features a large walk-in closet and private en-suite bath. The finished basement provides exceptional additional living space, including a large family room with patio access to the side yard, a fourth bedroom, a third full bath, a recreational/living area, and a dedicated laundry room. Additional features include an attached garage, a 2+ car concrete driveway, and a spacious lot offering room to relax or entertain. All information is deemed reliable but not guaranteed. Buyers are advised to verify all essential details in real estate transactions.
Home Details
Home Type
- Single Family
Est. Annual Taxes
- $2,101
Year Built
- Built in 1985
Lot Details
- 0.43 Acre Lot
- Cul-De-Sac
- Private Lot
- Level Lot
- Irregular Lot
Parking
- 1 Car Attached Garage
- Basement Garage
- Off-Street Parking
Home Design
- Contemporary Architecture
- Block Foundation
- Frame Construction
- Vinyl Siding
- Rough-In Plumbing
Interior Spaces
- 2,688 Sq Ft Home
- Ceiling Fan
- Family Room
- Recreation Room
- Storage
- Finished Basement
- Walk-Out Basement
Kitchen
- Eat-In Kitchen
- Self-Cleaning Oven
- Range
- Microwave
- Dishwasher
- Kitchen Island
Bedrooms and Bathrooms
- 4 Bedrooms
- Primary Bedroom on Main
- Walk-In Closet
- 3 Full Bathrooms
Laundry
- Laundry Room
- Washer and Dryer Hookup
Outdoor Features
- Deck
- Covered Patio or Porch
Utilities
- Central Heating and Cooling System
Community Details
- No Home Owners Association
Listing and Financial Details
- Assessor Parcel Number 081IA00903
Map
Home Values in the Area
Average Home Value in this Area
Tax History
| Year | Tax Paid | Tax Assessment Tax Assessment Total Assessment is a certain percentage of the fair market value that is determined by local assessors to be the total taxable value of land and additions on the property. | Land | Improvement |
|---|---|---|---|---|
| 2025 | $880 | $56,625 | $0 | $0 |
| 2024 | $2,101 | $56,625 | $0 | $0 |
| 2023 | $2,101 | $56,625 | $0 | $0 |
| 2022 | $2,101 | $56,625 | $0 | $0 |
| 2021 | $1,554 | $33,900 | $0 | $0 |
| 2020 | $1,554 | $33,900 | $0 | $0 |
| 2019 | $1,554 | $33,900 | $0 | $0 |
| 2018 | $1,554 | $33,900 | $0 | $0 |
| 2017 | $1,554 | $33,900 | $0 | $0 |
| 2016 | $1,261 | $0 | $0 | $0 |
| 2015 | $1,261 | $0 | $0 | $0 |
| 2014 | $1,261 | $0 | $0 | $0 |
Property History
| Date | Event | Price | List to Sale | Price per Sq Ft | Prior Sale |
|---|---|---|---|---|---|
| 11/16/2025 11/16/25 | Pending | -- | -- | -- | |
| 11/15/2025 11/15/25 | For Sale | $340,000 | +325.0% | $126 / Sq Ft | |
| 03/13/2017 03/13/17 | Sold | $80,000 | -5.9% | $30 / Sq Ft | View Prior Sale |
| 03/07/2017 03/07/17 | Pending | -- | -- | -- | |
| 02/01/2017 02/01/17 | For Sale | $85,000 | -- | $32 / Sq Ft |
Purchase History
| Date | Type | Sale Price | Title Company |
|---|---|---|---|
| Warranty Deed | $152,000 | Limestone Title | |
| Warranty Deed | $80,000 | Genesis Real Estate Title Ll | |
| Warranty Deed | $67,500 | Absolute Title Inc |
Mortgage History
| Date | Status | Loan Amount | Loan Type |
|---|---|---|---|
| Open | $186,000 | Construction | |
| Previous Owner | $40,000 | Purchase Money Mortgage | |
| Previous Owner | $50,625 | Purchase Money Mortgage |
Source: East Tennessee REALTORS® MLS
MLS Number: 1322019
APN: 081IA-00903
- 1226 Ohio Ave
- 3436 Gap Rd
- 3430 Gap Rd
- 905 Texas Ave
- 1206 Texas Ave
- 901 Texas Ave
- Lot 11 Ohio Ave
- 3131 Galbraith St
- 0 Savoy St
- 3334 Mcpherson St
- 3314 Mcpherson St
- 1200 Connecticut Ave
- 1132 Connecticut Ave
- 1407 Peltier Rd
- 1718 Connecticut Ave
- 1510 Louisiana Ave
- 1514 Louisiana Ave
- 1411 NW Michaels Ln
- 132 Watauga Ave
- 1545 Massachusetts Ave
