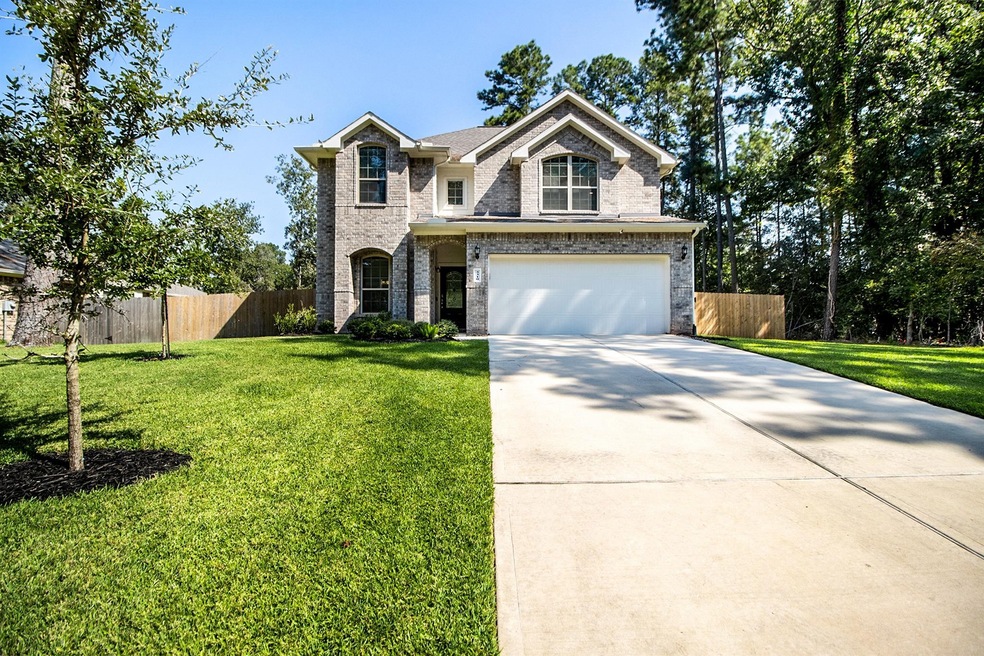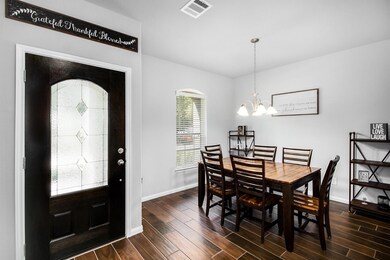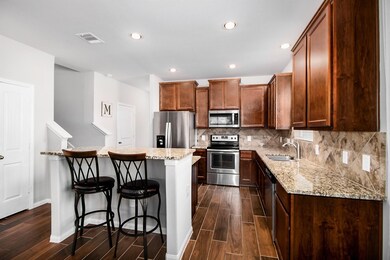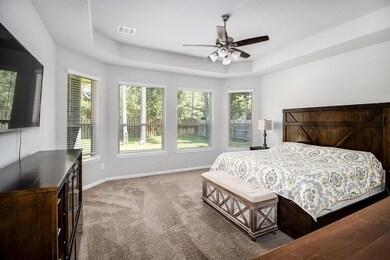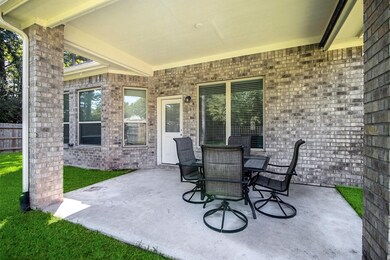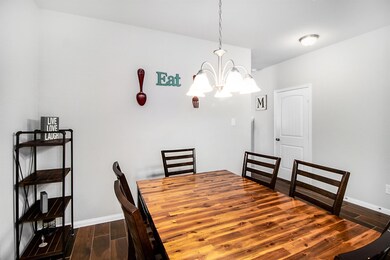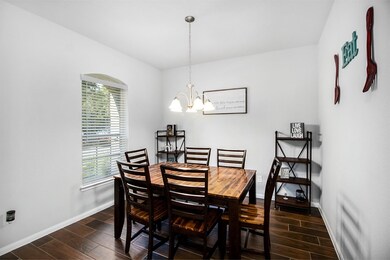
3310 Pine Chase Dr Montgomery, TX 77356
Lake Conroe NeighborhoodHighlights
- Golf Course Community
- Tennis Courts
- Wooded Lot
- Madeley Ranch Elementary School Rated A
- Deck
- Traditional Architecture
About This Home
As of June 2025Beautiful wood plank look tile floors, new construction built 2020 with 2329 sq ft - 3 bedrooms (primary down)-2.5 bath-2 car garage, All Brick Home with 50 AMP plug for whole house generator. Wood design Tile entry, hall, formal dining area, Kitchen/Breakfast, Family room, Baths, Utility. Large Granite Kitchen Island with room for sitting, Granite Countertops in bathrooms through your new home. Large Primary Bedroom Downstairs with Tray Ceiling, windows, blinds, Bath with Marble Vanity, 2, sinks, Garden Jet Tub, Separate Shower with Tile, spacious Walk-in Closet. Half bath/Powder room downstairs tucked back in hall. Gameroom Upstairs 2 additional bedrooms. Ceiling Fans, Garage Door Openers, Sprinkler System, beautiful landscaping on a larger size lot. Exemplary Mortgomery ISD. Walden on Lake Conroe Ammenities, Golf, Tennis, Racquet Club, Marina, Club House Pool. Fresh new paint. Fireplace,Covered Porch(s). Move in ready, Stainless Steel. Welcome Home!
Last Buyer's Agent
Ann Verkaik
Connect Realty.com License #0676986

Home Details
Home Type
- Single Family
Est. Annual Taxes
- $5,549
Year Built
- Built in 2019
Lot Details
- 10,040 Sq Ft Lot
- Sprinkler System
- Wooded Lot
- Back Yard Fenced and Side Yard
HOA Fees
- $80 Monthly HOA Fees
Parking
- 2 Car Attached Garage
Home Design
- Traditional Architecture
- Brick Exterior Construction
- Slab Foundation
- Composition Roof
- Radiant Barrier
Interior Spaces
- 2,329 Sq Ft Home
- 2-Story Property
- Crown Molding
- High Ceiling
- Ceiling Fan
- Gas Log Fireplace
- Window Treatments
- Formal Entry
- Family Room Off Kitchen
- Living Room
- Combination Kitchen and Dining Room
- Game Room
- Utility Room
- Washer and Electric Dryer Hookup
Kitchen
- Electric Oven
- Electric Range
- <<microwave>>
- Dishwasher
- Kitchen Island
- Granite Countertops
- Disposal
Flooring
- Carpet
- Tile
Bedrooms and Bathrooms
- 3 Bedrooms
- En-Suite Primary Bedroom
- Double Vanity
- <<bathWSpaHydroMassageTubToken>>
- Separate Shower
Home Security
- Security System Leased
- Fire and Smoke Detector
Eco-Friendly Details
- Energy-Efficient Lighting
- Energy-Efficient Thermostat
Outdoor Features
- Tennis Courts
- Deck
- Covered patio or porch
Schools
- Madeley Ranch Elementary School
- Montgomery Junior High School
- Montgomery High School
Utilities
- Central Heating and Cooling System
- Programmable Thermostat
Community Details
Overview
- Association fees include clubhouse, ground maintenance, recreation facilities
- Walden Poa, Phone Number (936) 582-1622
- Built by Camillo
- Walden 09 Subdivision
Recreation
- Golf Course Community
- Community Pool
Ownership History
Purchase Details
Home Financials for this Owner
Home Financials are based on the most recent Mortgage that was taken out on this home.Purchase Details
Home Financials for this Owner
Home Financials are based on the most recent Mortgage that was taken out on this home.Purchase Details
Home Financials for this Owner
Home Financials are based on the most recent Mortgage that was taken out on this home.Purchase Details
Purchase Details
Purchase Details
Similar Homes in Montgomery, TX
Home Values in the Area
Average Home Value in this Area
Purchase History
| Date | Type | Sale Price | Title Company |
|---|---|---|---|
| Warranty Deed | -- | Old Republic Title | |
| Vendors Lien | -- | Alamo Title Company Houston | |
| Vendors Lien | -- | First American Title | |
| Deed | -- | -- | |
| Deed | -- | -- | |
| Deed | -- | -- |
Mortgage History
| Date | Status | Loan Amount | Loan Type |
|---|---|---|---|
| Previous Owner | $318,250 | New Conventional | |
| Previous Owner | $235,600 | New Conventional |
Property History
| Date | Event | Price | Change | Sq Ft Price |
|---|---|---|---|---|
| 06/14/2025 06/14/25 | Under Contract | -- | -- | -- |
| 06/06/2025 06/06/25 | For Rent | $2,400 | 0.0% | -- |
| 06/02/2025 06/02/25 | Sold | -- | -- | -- |
| 05/08/2025 05/08/25 | Pending | -- | -- | -- |
| 03/08/2025 03/08/25 | For Sale | $375,000 | +7.4% | $161 / Sq Ft |
| 10/28/2021 10/28/21 | Sold | -- | -- | -- |
| 09/28/2021 09/28/21 | Pending | -- | -- | -- |
| 09/22/2021 09/22/21 | For Sale | $349,000 | -- | $150 / Sq Ft |
Tax History Compared to Growth
Tax History
| Year | Tax Paid | Tax Assessment Tax Assessment Total Assessment is a certain percentage of the fair market value that is determined by local assessors to be the total taxable value of land and additions on the property. | Land | Improvement |
|---|---|---|---|---|
| 2024 | $5,927 | $371,900 | $58,232 | $313,668 |
| 2023 | $7,235 | $371,790 | $58,230 | $313,560 |
| 2022 | $7,343 | $344,190 | $58,230 | $285,960 |
| 2021 | $5,628 | $253,050 | $40,160 | $212,890 |
| 2020 | $5,684 | $245,020 | $40,160 | $204,860 |
| 2017 | $171 | $7,080 | $7,080 | $0 |
| 2016 | $275 | $11,410 | $11,410 | $0 |
| 2015 | $222 | $11,410 | $11,410 | $0 |
| 2014 | $222 | $9,100 | $9,100 | $0 |
Agents Affiliated with this Home
-
Lorrie Parker

Seller's Agent in 2025
Lorrie Parker
Keller Williams Advantage Realty
(281) 467-9790
45 in this area
82 Total Sales
-
Kristin Gyldenege
K
Seller's Agent in 2025
Kristin Gyldenege
Locke and Key Homes
(832) 236-5365
1 in this area
56 Total Sales
-
Leyton Sanches
L
Buyer's Agent in 2025
Leyton Sanches
Keller Williams Realty The Woodlands
(936) 499-1218
1 in this area
1 Total Sale
-
Kay Harvill

Seller's Agent in 2021
Kay Harvill
Pryor Properties
(361) 548-5765
19 in this area
54 Total Sales
-
A
Buyer's Agent in 2021
Ann Verkaik
Connect Realty.com
Map
Source: Houston Association of REALTORS®
MLS Number: 42009571
APN: 9455-09-00700
- 3330 Lake Island Dr
- 3314 Lake Island Dr
- 12906 Walden Rd
- 3418 Nottingham Ln
- 12629 Dover Dr
- 12909 Victoria Regina Dr
- 3510 Stonehenge Dr
- 3514 Stonehenge Dr
- 12900 Walden Rd Unit 604F
- 12900 Walden Rd Unit 706G
- 12900 Walden Rd Unit 417D
- 12900 Walden Rd Unit 506E
- 12900 Walden Rd Unit 712G
- 12900 Walden Rd Unit 819H
- 12900 Walden Rd Unit 814H
- 12900 Walden Rd Unit 302C
- 12900 Walden Rd Unit 415D
- 12900 Walden Rd Unit 406D
- 12900 Walden Rd Unit 812H
- 12900 Walden Rd Unit 107A
