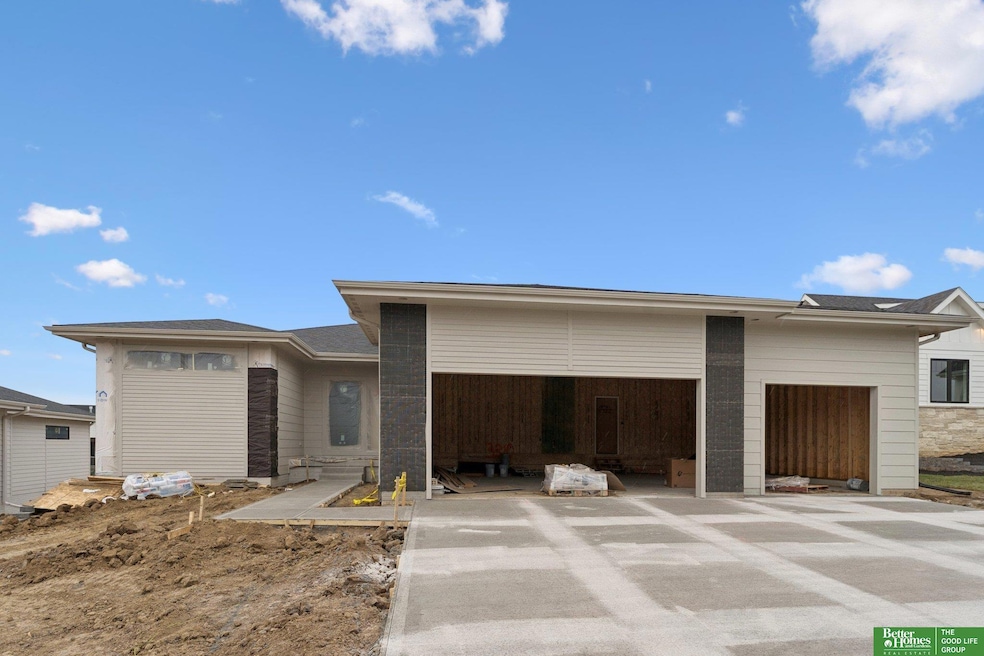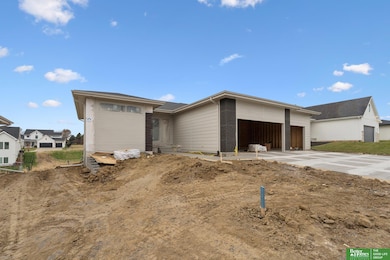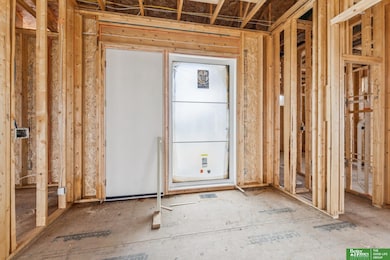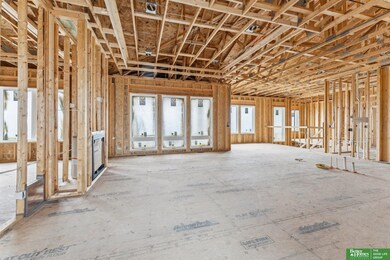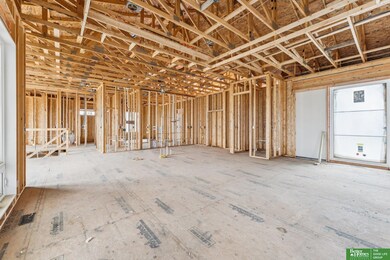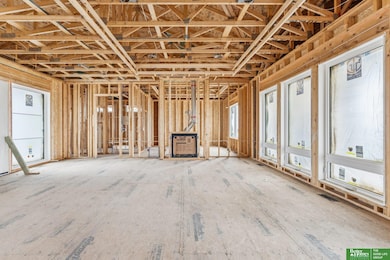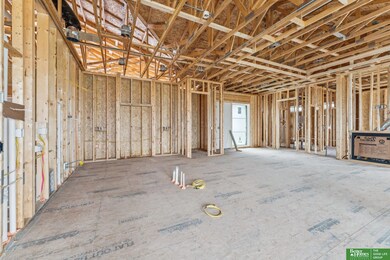3310 S 212th St Elkhorn, NE 68022
Estimated payment $4,998/month
Highlights
- Under Construction
- Family Room with Fireplace
- Ceiling height of 9 feet or more
- Skyline Elementary School Rated A
- Ranch Style House
- Covered Patio or Porch
About This Home
A "DAY WITH THE DESIGNER" Kelly Construction 5 bed 4 bath 3 car walk-out "Poplar" plan located in sought-after Privada. Work with our talented in-house designer to SELECT YOUR TILE, CARPET, PAINT & LIGHT FIXTURES! Impeccably crafted w/superior quality & attention to detail. Inviting main level featuring a sunlit living room w/soaring 10' ceilings & fireplace, along w/a remarkable kitchen with custom soft close, dovetail construction cabinetry, equipped w/upgraded appliances including a 5-burner gas cooktop. Primary suite indulges w/a luxurious spa bath, complete w/dual vanities, curbless walk-in shower, stunning soaker tub, heated tile floors & walk-in closet. Completing this level is a convenient 1/2 bath, 2 large additional bedrooms & full bath. The fully finished lower level is perfect for entertaining, offering a wet bar, cozy fireplace, 2 bedrooms, full bath & oversized flex room. COMPLETED PHOTOS FOR EXAMPLE ONLY SELECTIONS WILL VARY.
Listing Agent
Better Homes and Gardens R.E. License #20110275 Listed on: 11/24/2025

Home Details
Home Type
- Single Family
Est. Annual Taxes
- $839
Year Built
- Built in 2025 | Under Construction
Lot Details
- 0.26 Acre Lot
- Lot Dimensions are 80 x 141.41 x 80.02 x 139.68
- Sprinkler System
HOA Fees
- $43 Monthly HOA Fees
Parking
- 3 Car Attached Garage
- Garage Door Opener
Home Design
- Ranch Style House
- Composition Roof
- Concrete Perimeter Foundation
- Masonite
Interior Spaces
- Wet Bar
- Ceiling height of 9 feet or more
- Ceiling Fan
- Family Room with Fireplace
- 3 Fireplaces
- Living Room with Fireplace
- Dining Area
Kitchen
- Oven
- Cooktop
- Microwave
- Dishwasher
- Disposal
Flooring
- Wall to Wall Carpet
- Ceramic Tile
- Luxury Vinyl Plank Tile
- Luxury Vinyl Tile
Bedrooms and Bathrooms
- 5 Bedrooms
- Walk-In Closet
- Primary Bathroom is a Full Bathroom
- Dual Sinks
- Shower Only
Finished Basement
- Walk-Out Basement
- Sump Pump
- Basement Windows
Outdoor Features
- Covered Deck
- Covered Patio or Porch
Schools
- Blue Sage Elementary School
- Elkhorn Valley View Middle School
- Elkhorn South High School
Utilities
- Humidifier
- Forced Air Heating and Cooling System
- Heating System Uses Natural Gas
- Cable TV Available
Community Details
- Association fees include common area maintenance
- Built by Kelly Construction
- Privada Subdivision, Poplar Floorplan
Listing and Financial Details
- Assessor Parcel Number 2028400625
Map
Home Values in the Area
Average Home Value in this Area
Tax History
| Year | Tax Paid | Tax Assessment Tax Assessment Total Assessment is a certain percentage of the fair market value that is determined by local assessors to be the total taxable value of land and additions on the property. | Land | Improvement |
|---|---|---|---|---|
| 2025 | $839 | $55,700 | $55,700 | -- |
| 2024 | $900 | $40,900 | $40,900 | -- |
| 2023 | $900 | $35,100 | $35,100 | -- |
| 2022 | $1,227 | $44,200 | $44,200 | $0 |
| 2021 | $913 | $32,500 | $32,500 | $0 |
| 2020 | $851 | $30,100 | $30,100 | $0 |
| 2019 | $44 | $1,570 | $1,570 | $0 |
Property History
| Date | Event | Price | List to Sale | Price per Sq Ft |
|---|---|---|---|---|
| 11/24/2025 11/24/25 | For Sale | $925,000 | -- | $248 / Sq Ft |
Purchase History
| Date | Type | Sale Price | Title Company |
|---|---|---|---|
| Warranty Deed | $532,000 | Midwest Title | |
| Warranty Deed | $532,000 | Midwest Title |
Mortgage History
| Date | Status | Loan Amount | Loan Type |
|---|---|---|---|
| Open | $399,562 | New Conventional | |
| Closed | $399,562 | New Conventional |
Source: Great Plains Regional MLS
MLS Number: 22533619
APN: 2028-4006-25
- 3314 S 212th St
- 3306 S 212th St
- 3321 S 212th St
- 3311 S 212th Ave
- 3301 S 212th St
- 21216 Atwood Ave
- 21109 Atwood Ave
- 21126 Atwood Ave
- 21056 Joseph St
- 21053 Joseph St
- 21014 Atwood Ave
- 20928 Barbara Plaza Cir
- 21315 Grover St
- 21336 Grover St
- 3016 S 209th Ct
- 3538 S 210th Ave
- 3012 S 209th Ct
- 3501 S 214th St
- 21410 Grover St
- 4318 S 211th St
- 3010 S 202nd Ct
- 1818 S 204th St
- 4910 S 209th Ct
- 1303-1403 S 203rd St
- 2115 S 197th St
- 19615 Marinda St
- 5002 S 202nd Ave
- 20856 South Plaza
- 5575 S 206th Ct
- 5135 S 195th Cir
- 18661 Elm Plaza
- 19261 Marcy Ct
- 6249 Coventry Dr
- 18951 Jones St
- 19050 Jackson Ct
- 6711 S 206th Plaza
- 19551 Molly St
- 18908 T Cir
- 17971 Oak Place
- 4216 S 179th St
