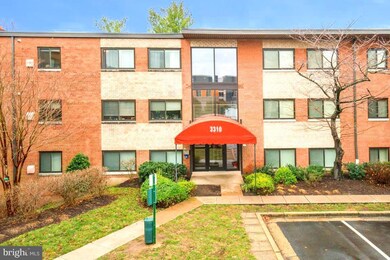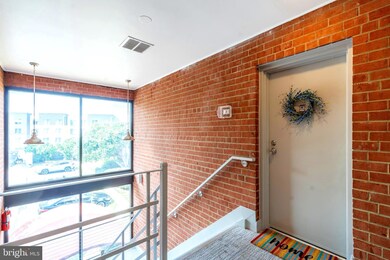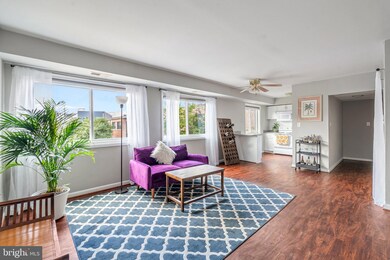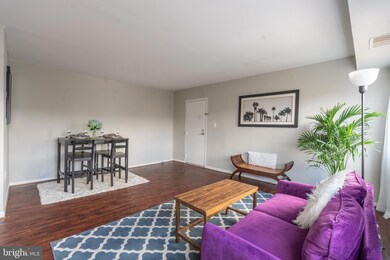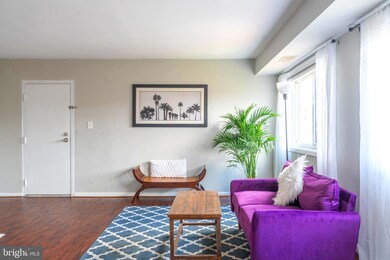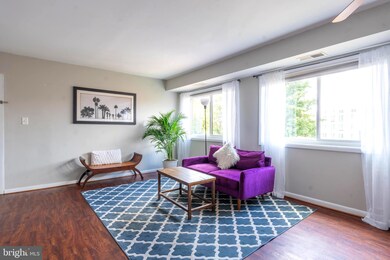
3310 S 28th St Unit 401 Alexandria, VA 22302
Alexandria West NeighborhoodEstimated Value: $235,000 - $291,000
Highlights
- Open Floorplan
- Main Floor Bedroom
- Community Playground
- Colonial Architecture
- Community Pool
- 1-minute walk to James Mulligan Park
About This Home
As of September 2023Welcome to this open floor plan, top level 1 Bedroom 1 Bath condo located in the desirable and charming Bolling Brook community.
Full of natural light, this unit offers a combination living and dining area, space for a desk if you work from home, an eat-at counter for your breakfast/morning coffee. Cook and converse with your guests from the kitchen which overlooks the dining and living rooms.
The spacious bedroom has enough sq ft for a king bed, a workspace and it has a large closet with Elfa shelving. Extra storage available in the closet between the bedroom and bathroom which can be used as a pantry or for your linen. Wood laminate floors in the living room and bedroom. Included is a storage closet in the locked basement, one assigned parking space and In-Unit washer/dryer.
Bolling Brook Condominiums consists of 225 homes, on-site management, a porter for the common areas, grilling/picnic area, organized clubs (think Book Club), and a local city park next door. Beat the summer heat by splashing in community pool or take your pup to the community dog park for playtime.
In real estate, it's all about Location, Location, Location! Bolling Brook is convenient to major highways and public transportation making a commute to DC, Pentagon, Old Town, etc a breeze. The recently opened Harris Teeter Plaza, with the delicious Sushi Jin and Silver Diner, is within a 5 minute walk.
Don't miss this opportunity! Schedule your tour today!
Property Details
Home Type
- Condominium
Est. Annual Taxes
- $2,249
Year Built
- Built in 1961
Lot Details
- Property is in good condition
HOA Fees
- $406 Monthly HOA Fees
Home Design
- Colonial Architecture
- Brick Exterior Construction
Interior Spaces
- 705 Sq Ft Home
- Property has 1 Level
- Open Floorplan
- Window Treatments
- Combination Dining and Living Room
- Laminate Flooring
Kitchen
- Electric Oven or Range
- Built-In Microwave
- Dishwasher
- Disposal
Bedrooms and Bathrooms
- 1 Main Level Bedroom
- 1 Full Bathroom
Laundry
- Electric Dryer
- Washer
Parking
- Assigned parking located at #E29
- Lighted Parking
- Parking Lot
- 1 Assigned Parking Space
Schools
- Alexandria City High School
Utilities
- Forced Air Heating and Cooling System
- Electric Water Heater
Listing and Financial Details
- Assessor Parcel Number 50468170
Community Details
Overview
- Association fees include exterior building maintenance, management, insurance, pool(s), reserve funds, road maintenance, snow removal, trash, water, parking fee, sewer
- Low-Rise Condominium
- Bolling Brook Condominium Association Condos
- Bolling Brook Community
- Bolling Brook Subdivision
Amenities
- Common Area
- Community Storage Space
Recreation
- Community Playground
- Community Pool
Pet Policy
- Dogs and Cats Allowed
Ownership History
Purchase Details
Home Financials for this Owner
Home Financials are based on the most recent Mortgage that was taken out on this home.Purchase Details
Home Financials for this Owner
Home Financials are based on the most recent Mortgage that was taken out on this home.Purchase Details
Home Financials for this Owner
Home Financials are based on the most recent Mortgage that was taken out on this home.Similar Homes in Alexandria, VA
Home Values in the Area
Average Home Value in this Area
Purchase History
| Date | Buyer | Sale Price | Title Company |
|---|---|---|---|
| Blake Tamara | $168,500 | Title Resource Guaranty Co | |
| Blue Home Ventures Llc | $105,000 | -- | |
| Sunshine Jamey | $189,500 | -- |
Mortgage History
| Date | Status | Borrower | Loan Amount |
|---|---|---|---|
| Open | Blake Tamara | $163,975 | |
| Previous Owner | Sunshine Jamey | $151,600 |
Property History
| Date | Event | Price | Change | Sq Ft Price |
|---|---|---|---|---|
| 09/14/2023 09/14/23 | Sold | $237,000 | +3.1% | $336 / Sq Ft |
| 08/09/2023 08/09/23 | For Sale | $229,900 | 0.0% | $326 / Sq Ft |
| 02/22/2021 02/22/21 | Rented | $1,375 | 0.0% | -- |
| 02/18/2021 02/18/21 | Under Contract | -- | -- | -- |
| 02/04/2021 02/04/21 | Price Changed | $1,375 | -5.2% | $2 / Sq Ft |
| 01/23/2021 01/23/21 | Price Changed | $1,450 | -4.9% | $2 / Sq Ft |
| 01/11/2021 01/11/21 | For Rent | $1,525 | -1.6% | -- |
| 02/08/2020 02/08/20 | Rented | $1,550 | 0.0% | -- |
| 02/04/2020 02/04/20 | Under Contract | -- | -- | -- |
| 01/30/2020 01/30/20 | For Rent | $1,550 | 0.0% | -- |
| 04/25/2019 04/25/19 | Sold | $168,500 | -0.9% | $239 / Sq Ft |
| 02/23/2019 02/23/19 | For Sale | $170,000 | +61.9% | $241 / Sq Ft |
| 02/15/2013 02/15/13 | Sold | $105,000 | -- | $149 / Sq Ft |
| 08/23/2012 08/23/12 | Pending | -- | -- | -- |
Tax History Compared to Growth
Tax History
| Year | Tax Paid | Tax Assessment Tax Assessment Total Assessment is a certain percentage of the fair market value that is determined by local assessors to be the total taxable value of land and additions on the property. | Land | Improvement |
|---|---|---|---|---|
| 2024 | $2,717 | $231,616 | $84,924 | $146,692 |
| 2023 | $2,400 | $216,236 | $79,285 | $136,951 |
| 2022 | $2,286 | $205,939 | $75,510 | $130,429 |
| 2021 | $2,286 | $205,939 | $75,510 | $130,429 |
| 2020 | $1,919 | $179,078 | $65,661 | $113,417 |
| 2019 | $1,735 | $153,583 | $56,313 | $97,270 |
| 2018 | $1,643 | $145,381 | $52,629 | $92,752 |
| 2017 | $1,467 | $129,805 | $46,990 | $82,815 |
| 2016 | $1,547 | $144,205 | $46,990 | $97,215 |
| 2015 | $1,406 | $134,771 | $43,916 | $90,855 |
| 2014 | $1,248 | $119,645 | $39,141 | $80,504 |
Agents Affiliated with this Home
-
Patricia Petkosek

Seller's Agent in 2023
Patricia Petkosek
Compass
(315) 771-1728
1 in this area
37 Total Sales
-
Jason Cheperdak

Buyer's Agent in 2023
Jason Cheperdak
Samson Properties
(571) 400-1266
13 in this area
1,576 Total Sales
-
Sara Ricco de ricco barros

Buyer Co-Listing Agent in 2023
Sara Ricco de ricco barros
Samson Properties
(240) 377-7726
1 in this area
8 Total Sales
-
Dorine Ferreira

Seller's Agent in 2021
Dorine Ferreira
Spicer Real Estate
(703) 973-5864
41 Total Sales
-
Robert Spicer

Seller Co-Listing Agent in 2021
Robert Spicer
Spicer Real Estate
(240) 388-1030
113 Total Sales
-

Buyer's Agent in 2021
Semone McElroy
Century 21 New Millennium
(703) 922-4010
Map
Source: Bright MLS
MLS Number: VAAX2026572
APN: 003.04-0C-3310.401
- 3330 S 28th St Unit 203
- 3330 S 28th St Unit 402
- 3300 S 28th St Unit 403
- 3210 S 28th St Unit 202
- 4520 King St Unit 205
- 4520 King St Unit 609
- 3101 N Hampton Dr Unit 1615
- 3101 N Hampton Dr Unit 314
- 3101 N Hampton Dr Unit 504
- 3101 N Hampton Dr Unit 912
- 3101 N Hampton Dr Unit 814
- 2802 S Columbus St Unit A2
- 4561 Strutfield Ln Unit 3218
- 2637 S Walter Reed Dr Unit B
- 5017 23rd St S
- 4550 Strutfield Ln Unit 2203
- 4560 Strutfield Ln Unit 1212
- 4560 Strutfield Ln Unit 1203
- 2862 S Buchanan St Unit B2
- 4820 28th St S
- 3310 S 28th St Unit 102
- 3310 S 28th St Unit 101
- 3310 S 28th St Unit 401
- 3310 S 28th St Unit 302
- 3310 S 28th St Unit 301
- 3310 S 28th St Unit 202
- 3310 S 28th St Unit 402
- 3310 S 28th St Unit 304
- 3310 S 28th St Unit 303
- 3310 S 28th St Unit 404
- 3310 S 28th St Unit 403
- 3310 S 28th St Unit 204
- 3310 S 28th St Unit 203
- 3310 S 28th St
- 3312 S 28th St Unit 403
- 3312 S 28th St Unit 204
- 3312 S 28th St Unit 302
- 3312 S 28th St Unit 301
- 3312 S 28th St Unit 203
- 3312 S 28th St Unit 402

