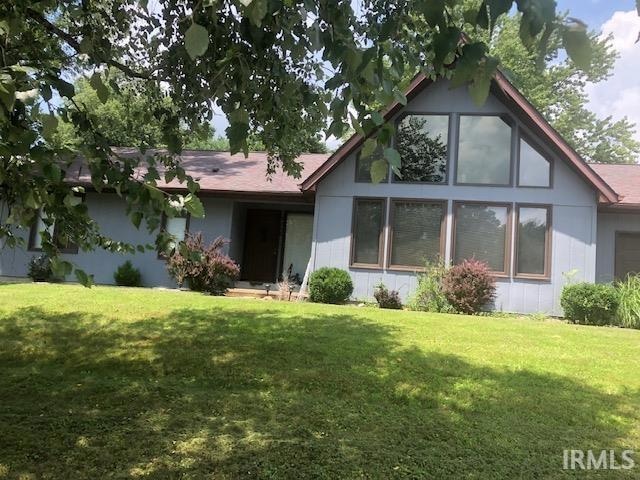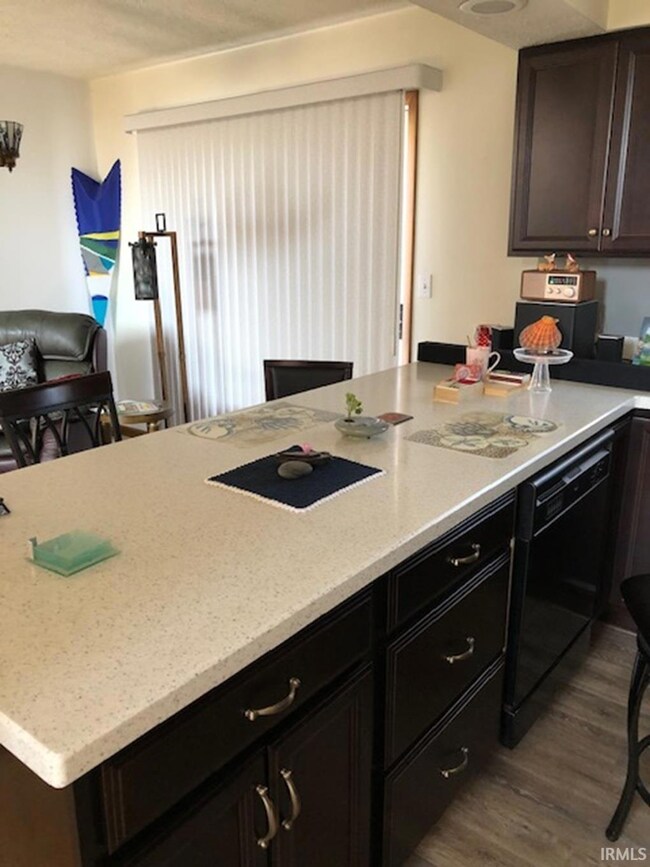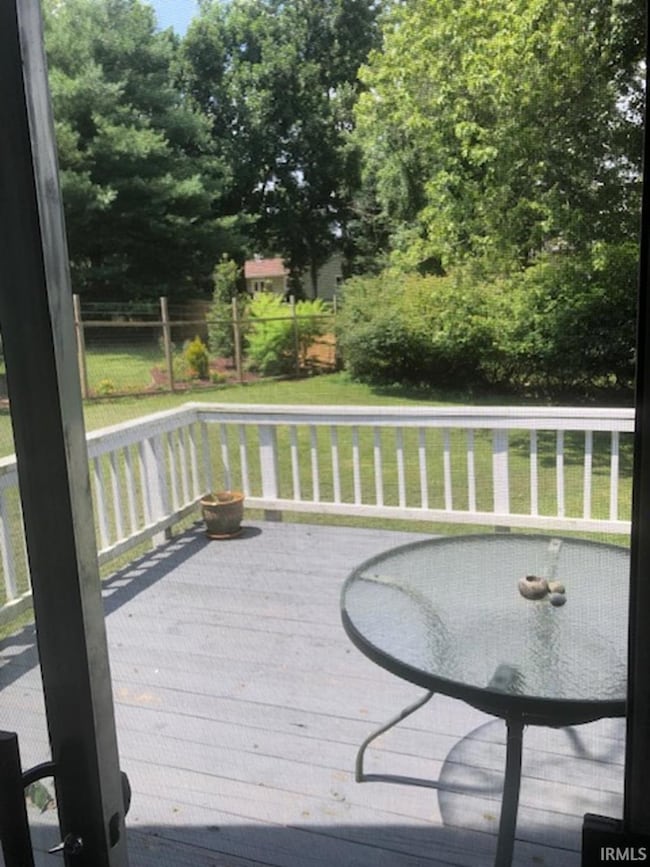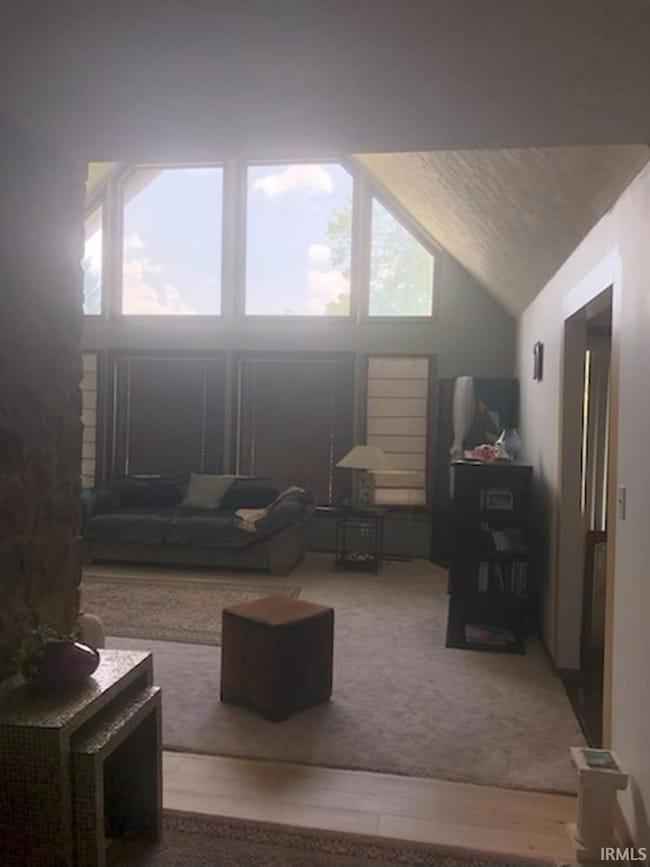3310 S Browning Place Bloomington, IN 47401
3
Beds
2
Baths
1,428
Sq Ft
10,454
Sq Ft Lot
Highlights
- Ranch Style House
- 1 Fireplace
- Central Air
- Childs Elementary School Rated A
- 2 Car Attached Garage
- 1-minute walk to The Dog Field
About This Home
This home is located at 3310 S Browning Place, Bloomington, IN 47401 and is currently priced at $2,700. This property was built in 1981. 3310 S Browning Place is a home located in Monroe County with nearby schools including Childs Elementary School, Bloomington High School South, and Bloomington Montessori School.
Listing Agent
Century 21 Scheetz - Bloomington Brokerage Phone: 219-433-3444 Listed on: 07/24/2025

Home Details
Home Type
- Single Family
Est. Annual Taxes
- $3,044
Year Built
- Built in 1981
Lot Details
- 10,454 Sq Ft Lot
- Level Lot
Parking
- 2 Car Attached Garage
Home Design
- Ranch Style House
Interior Spaces
- 1,428 Sq Ft Home
- 1 Fireplace
Bedrooms and Bathrooms
- 3 Bedrooms
- 2 Full Bathrooms
Schools
- Templeton Elementary School
- Jackson Creek Middle School
- Bloomington South High School
Utilities
- Central Air
Listing and Financial Details
- Security Deposit $2,000
- Tenant pays for cooling, electric, heating, water, cable
- The owner pays for bldg insurance, tax
- $40 Application Fee
- Assessor Parcel Number 53-08-15-206-023.000-009
Community Details
Overview
- Sherwood Oaks Subdivision
Pet Policy
- Pets Allowed with Restrictions
Map
Source: Indiana Regional MLS
MLS Number: 202529489
APN: 53-08-15-206-023.000-009
Nearby Homes
- 1417 E Clairmont Place
- 1423 E Bradshire St
- 1529 E Dunstan Dr
- 1509 E Elliston Dr
- 1157 E Commons Dr
- 3813 S Lindas Way
- 729 E Moss Creek Cir
- 3117 S Westminster Way
- 1817 E Cheyanne Ln
- 608 E Winslow Farm Dr
- 500 E Moss Creek Dr
- 2228 E Autumn Dr
- 1930 E Rock Creek Dr
- 2261 S Olde Mill Dr
- 2488 S Brittany Ln
- 3770 S Claybridge Dr
- 2462 S Burberry Ln
- 3225 S Coppertree Dr
- 2325 E Winding Brook Ct
- 551 E Waterloo Ct
- 2995 S Acadia Ct
- 2473 S Brittany Ln
- 2446 S Brittany Ln
- 2457 S Burberry Ln
- 795 E Sherwood Hills Dr
- 3400 S Sare Rd
- 2344 E Winding Brook Cir
- 432 E Laurelwood Dr
- 2647 E Olson Dr
- 3809 S Sare Rd
- 2780 S Walnut Street Pike
- 562 E Graham Place
- 657 E Heather Dr
- 517 E Graham Place
- 3296 Walnut Springs Dr
- 3105 S Sare Rd
- 3430 S Forrester St
- 701 E Summit View Place
- 158 E Willow Ct
- 2212 E Queens Way





